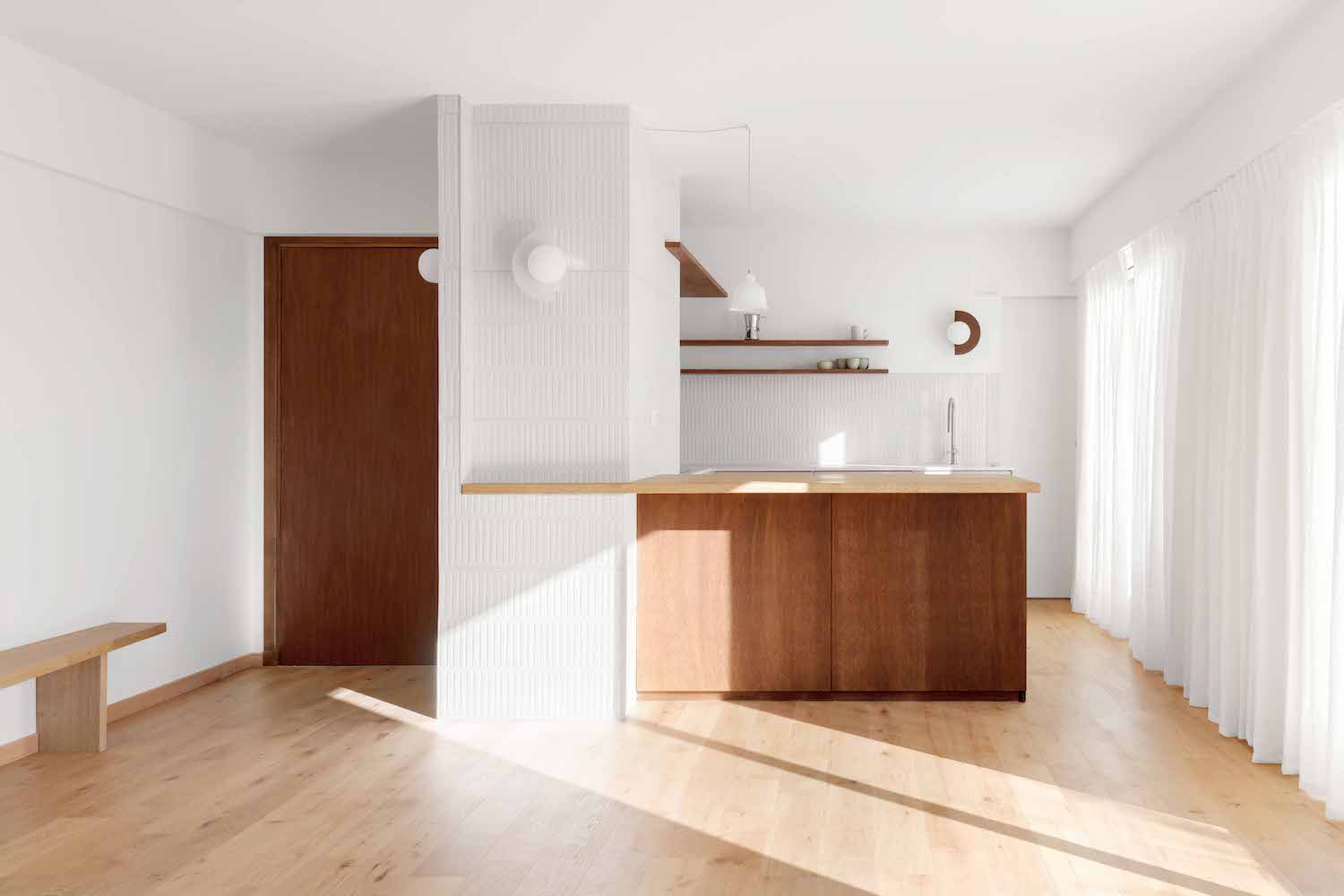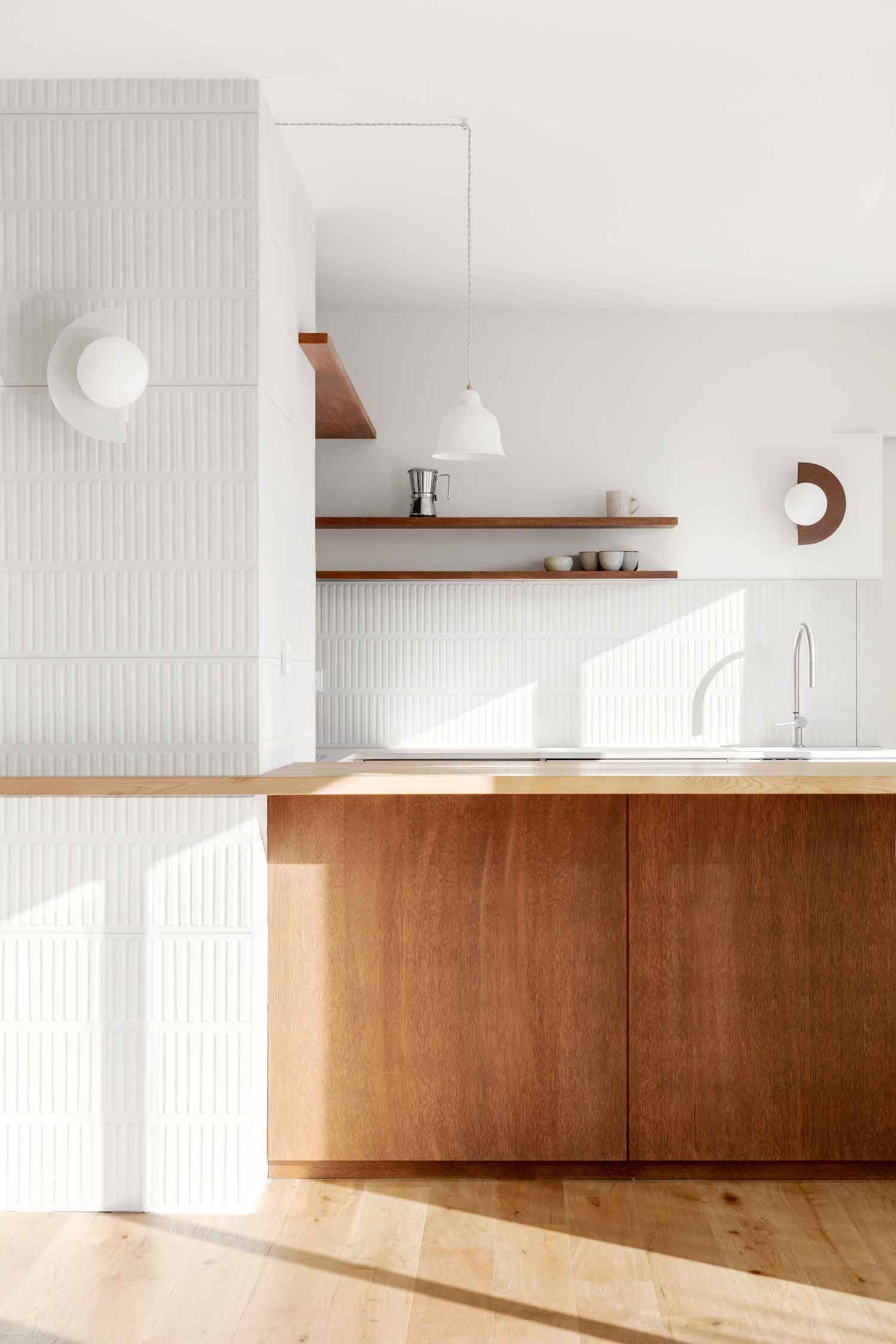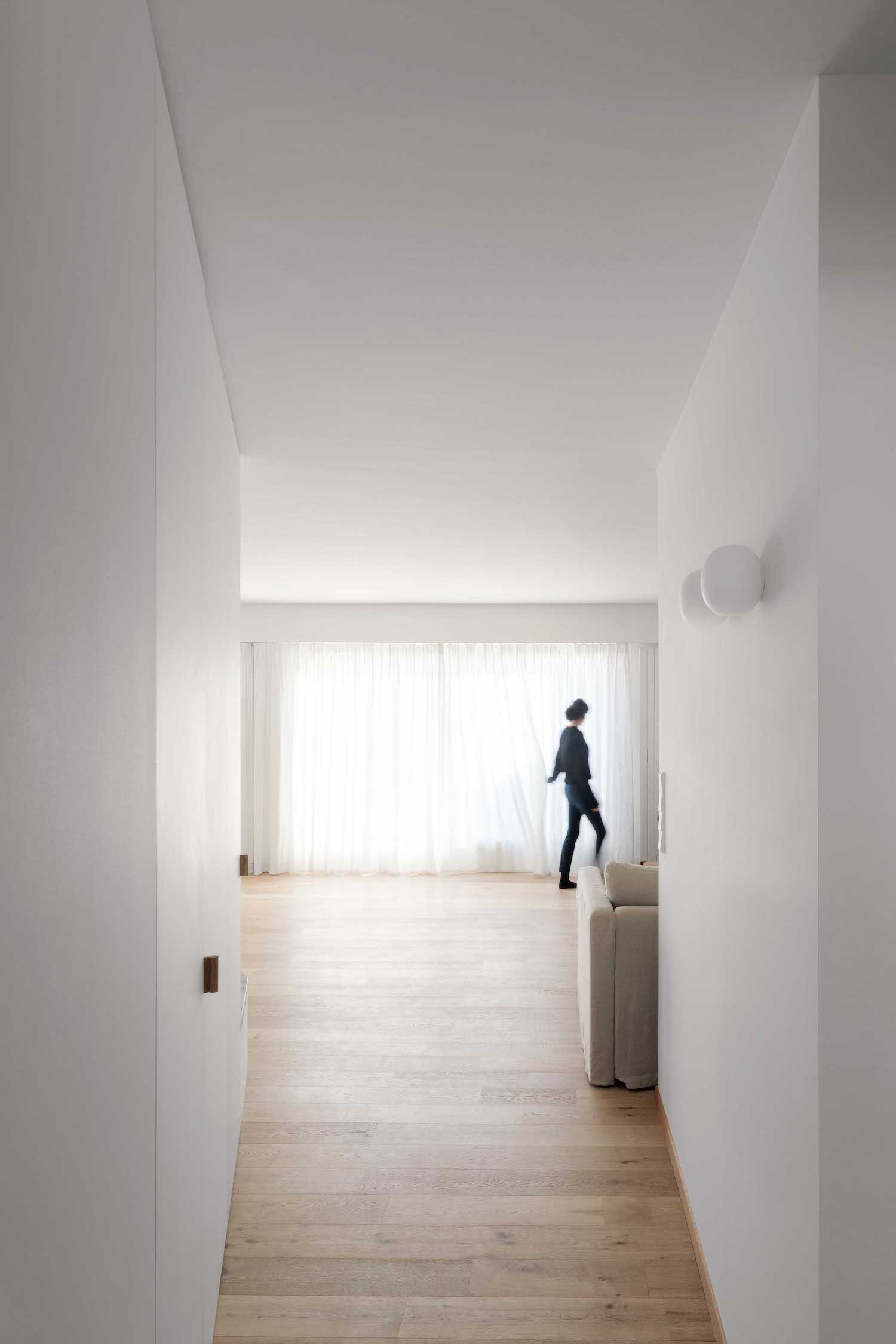Jaures is a minimalist home located in Marseille, France, designed by Pareil. Initially, a labyrinth of small to medium rooms connected by an expansive hallway gave the impression of a cramped and dim space, despite its generous size and panoramic views that stretch from the urban landscape to the mountains and sea. The redesign sought to transform the compartmentalized layout into a cohesive living environment. By consolidating four separate rooms, the space has been reimagined into an expansive living area that greets visitors with immediate glimpses of the mountainous backdrop upon entry. An artfully designed, wooden bar delineates the open kitchen from the dining and lounge zones without obstructing the vista or flow. Ample natural light now streams through expansive French windows, which also provide access to a terrace, ensuring that illumination reaches deep within the apartment. A strategically angled central wall conceals substantial storage and faces the bathroom, enhancing the area’s utility without sacrificing style. Completing the apartment, the bedrooms are both practical and picturesque, featuring custom-built closets and expansive windows that frame the maritime horizon. This thoughtful renovation not only maximizes space and light but also pays homage to the stunning panoramas that define its location.
Jaures
by Pareil

Author
Leo Lei
Category
Interiors
Date
Nov 09, 2023
Photographer
Gabrielle Voinot
Design Details









If you would like to feature your works on Leibal, please visit our Submissions page.
Once approved, your projects will be introduced to our extensive global community of
design professionals and enthusiasts. We are constantly on the lookout for fresh and
unique perspectives who share our passion for design, and look forward to seeing your works.
Please visit our Submissions page for more information.
Design Details
Related Posts
Marquel Williams
Lounge Chairs
Beam Lounge Chair
$7750 USD
Tim Teven
Lounge Chairs
Tube Chair
$9029 USD
Jaume Ramirez Studio
Lounge Chairs
Ele Armchair
$6400 USD
CORPUS STUDIO
Dining Chairs
BB Chair
$10500 USD
Nov 08, 2023
Föppl Collection
by Relvãokellermann
Nov 09, 2023
Torstrasse 140
by VAUST
