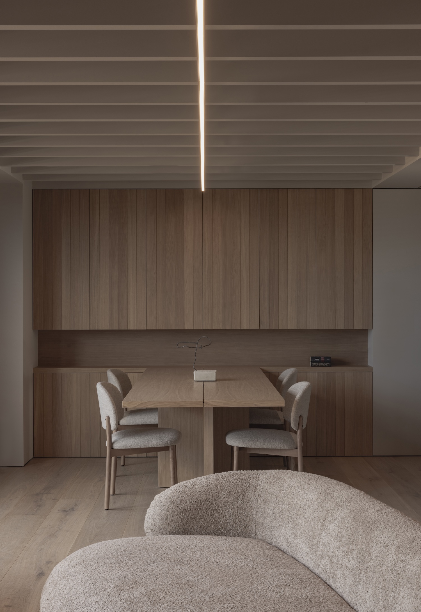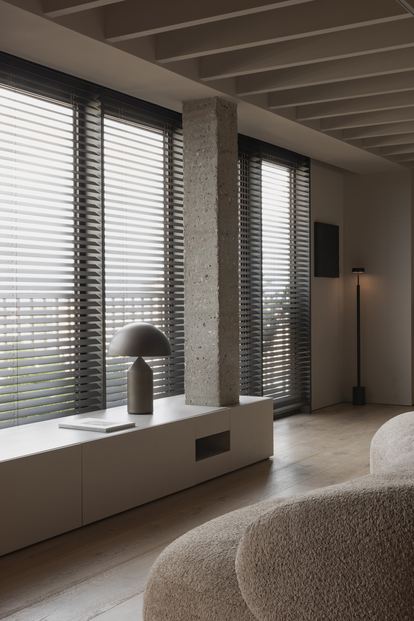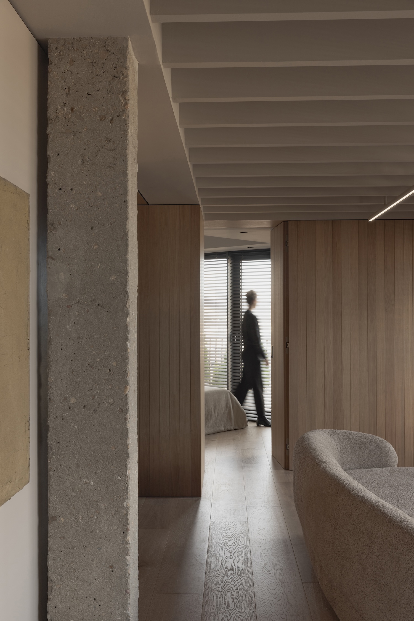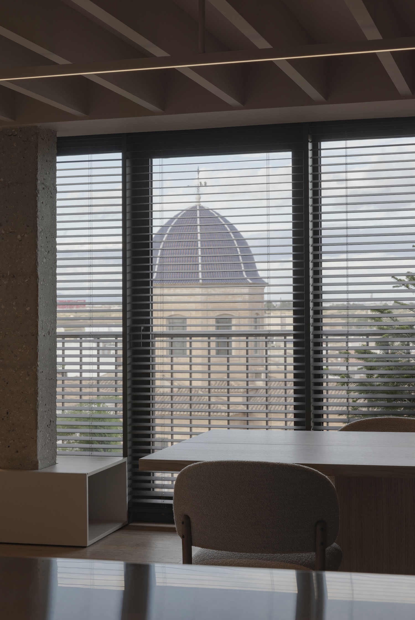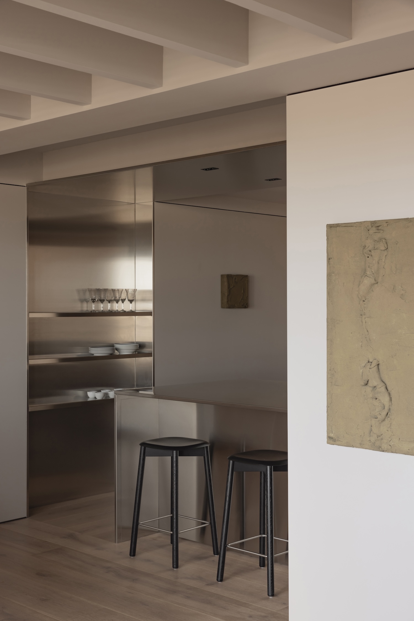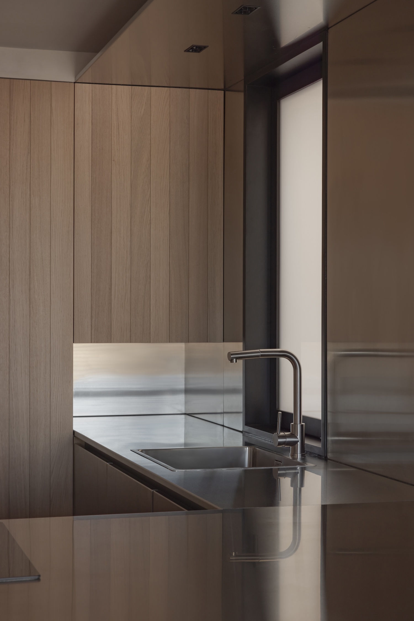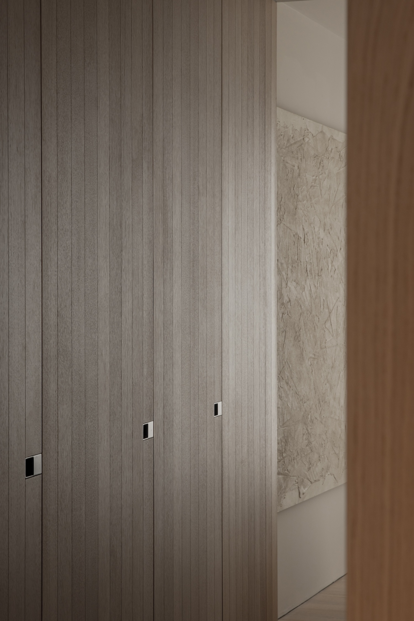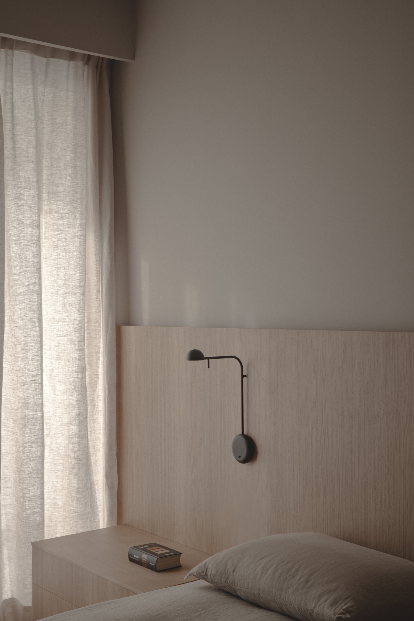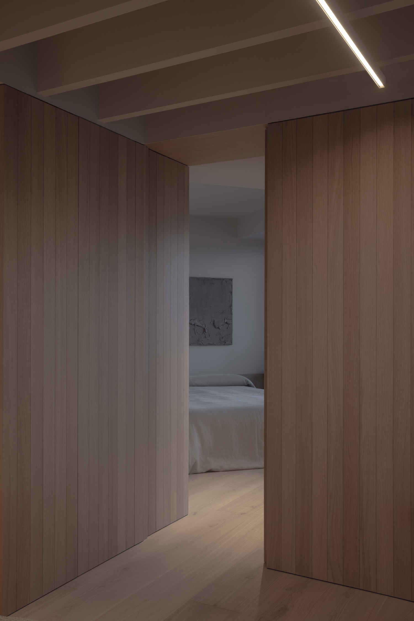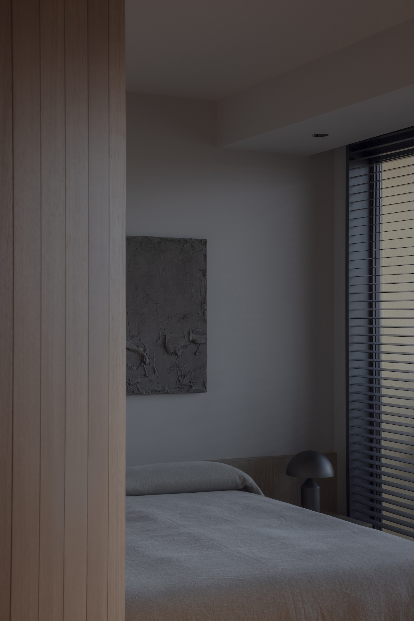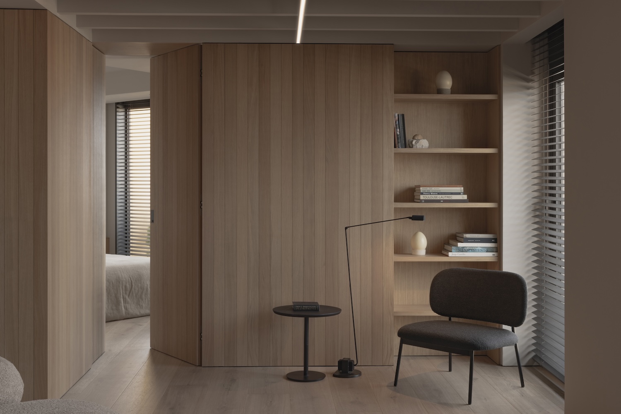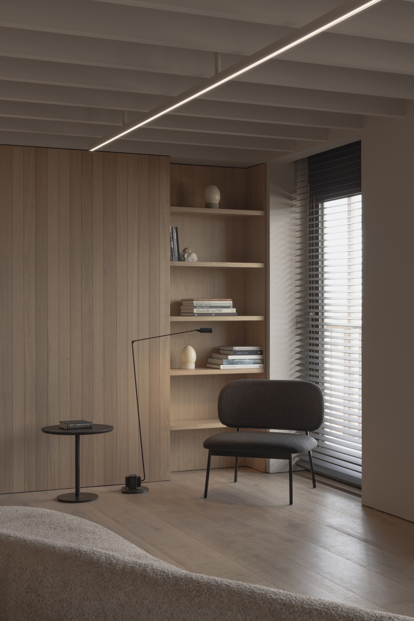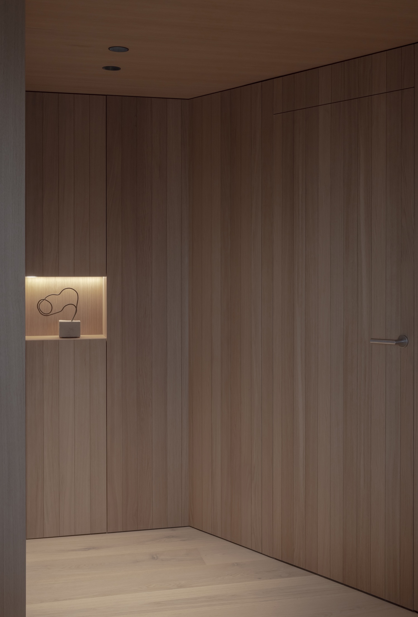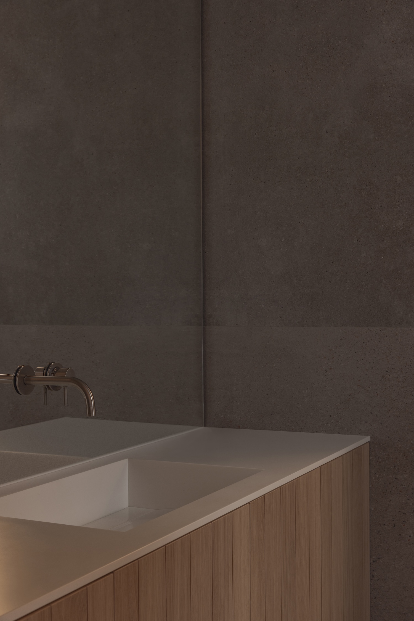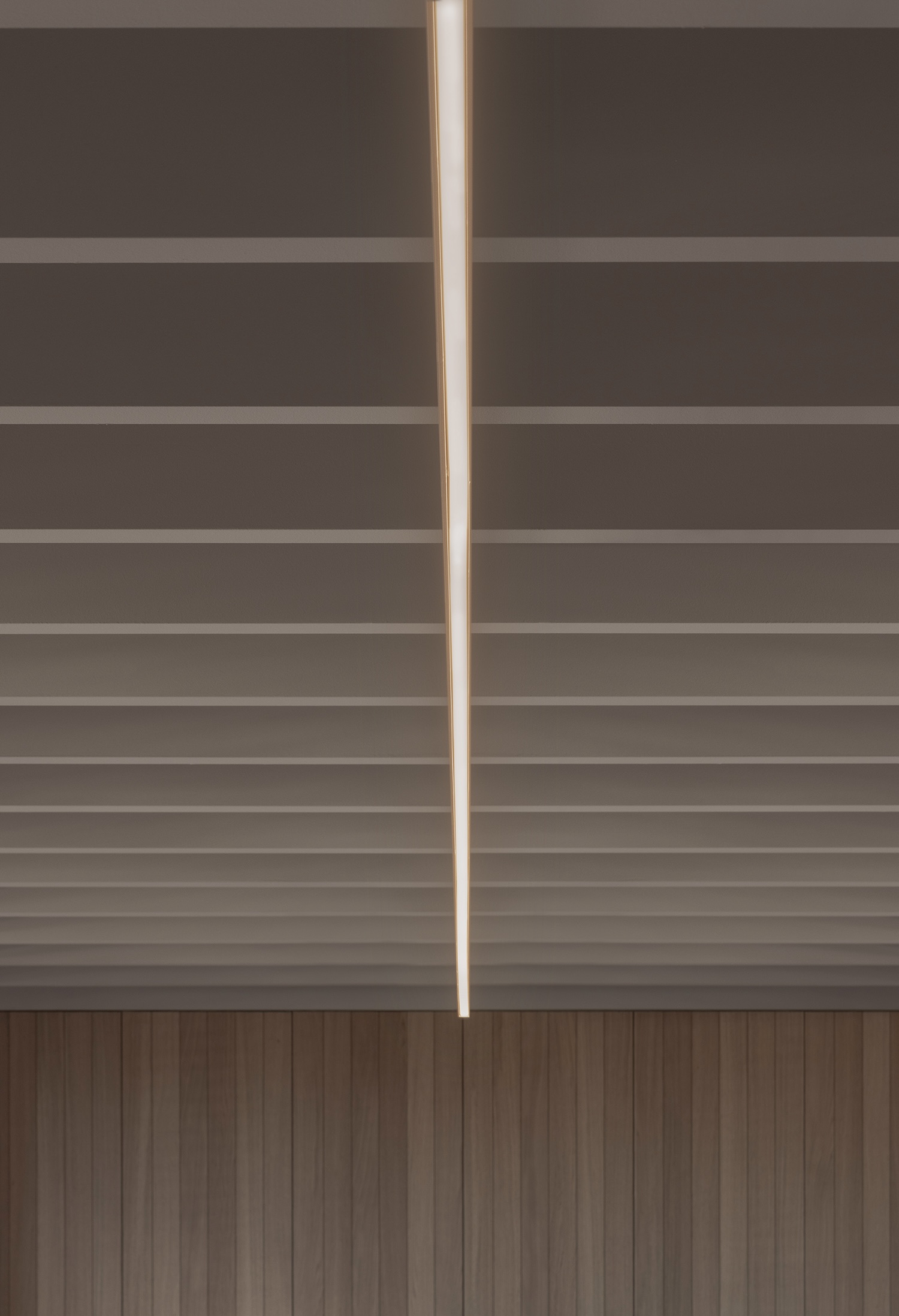Antonia Apartment is a minimalist apartment located in Valencia, Spain, designed by Francesc Rifé Studio. The project, focusing on a 100-square-meter apartment, is crafted to provide simplicity and comfort, reimagining the space for an effortless living experience. The architects transformed the previously segmented apartment into an L-shaped open-plan layout, enhancing the flow between the living, dining, and kitchen areas while ensuring privacy for the two bedrooms located at opposite ends. This design choice not only maximizes the use of natural light, courtesy of expansive windows offering views of the local church, but also facilitates a seamless visual connection across the common areas. A pivotal feature of the design is the strategic use of Venetian blinds to regulate natural light, creating a dynamic interplay of light and shadow that adds a poetic touch to the interior.
This, along with the adaptive reuse of the roof structure, introduces texture and depth to the space, turning potential flaws into striking design elements. The addition of a prominent longitudinal lamp further enriches the ambiance, injecting a sense of drama and emotion into the common area. The kitchen, outfitted in stainless steel, plays with light reflection and absorption, altering its appearance with the day’s progression. This area not only serves a functional purpose but also aesthetically links the guest room, entrance, and main living space. The use of oak wood slat coverings throughout these transitions ensures a cohesive look, cleverly concealing doors and storage spaces for a clutter-free environment. Similarly, a dining table crafted from the same wood exemplifies the harmonious relationship between the furniture and the apartment’s overall design ethos.
