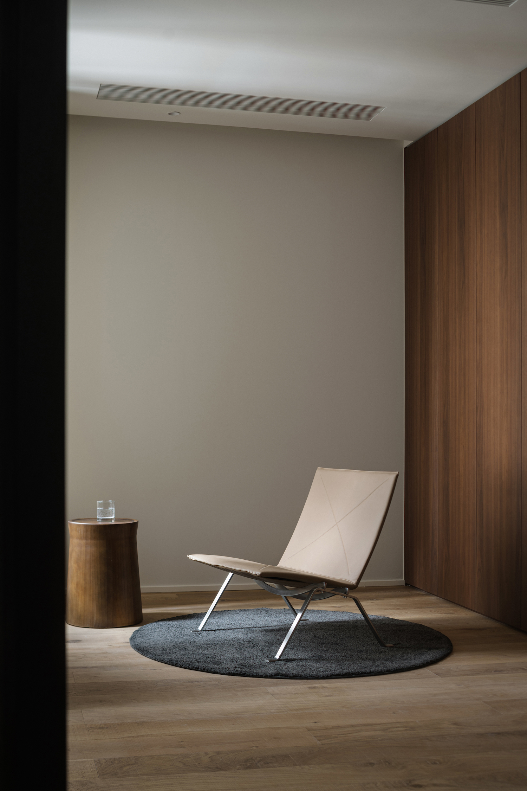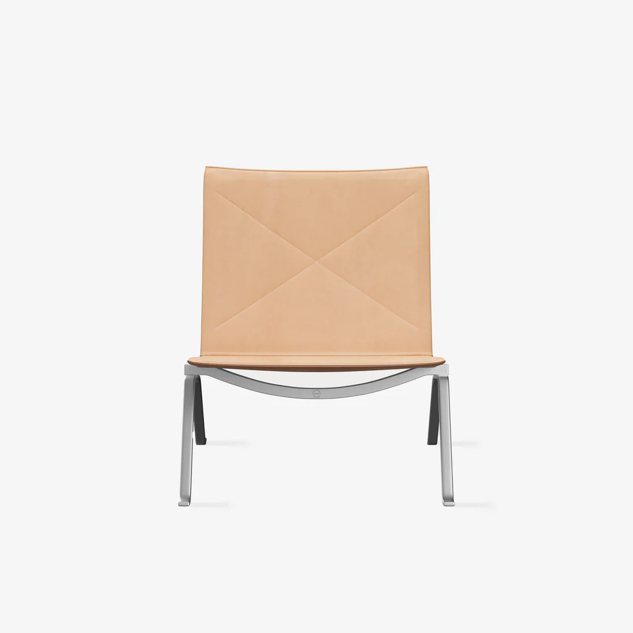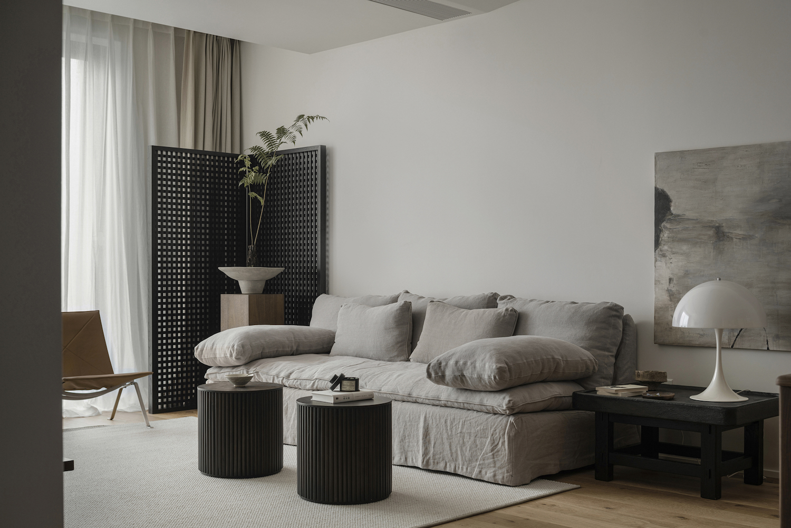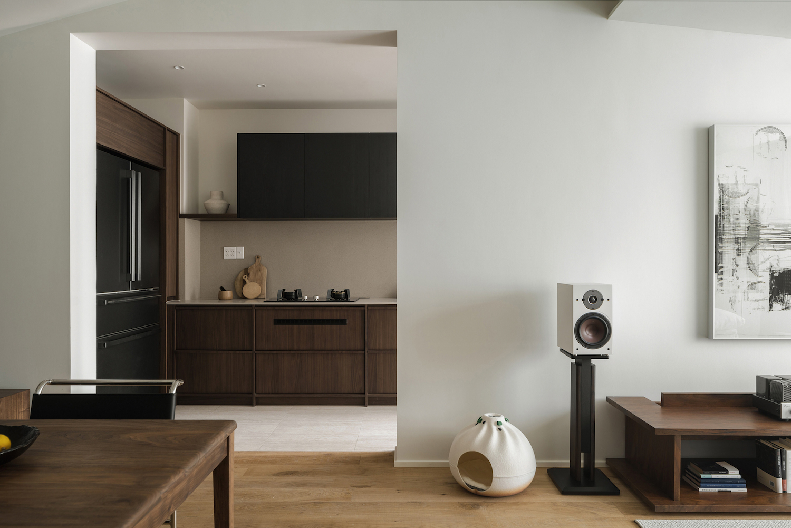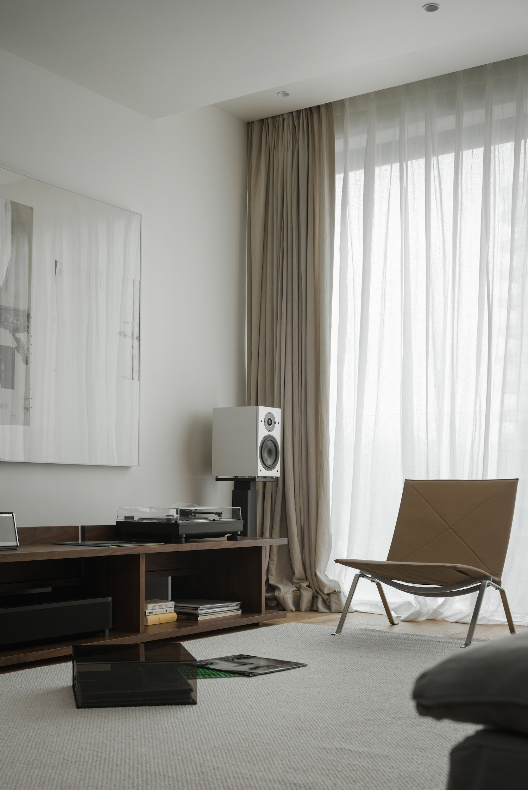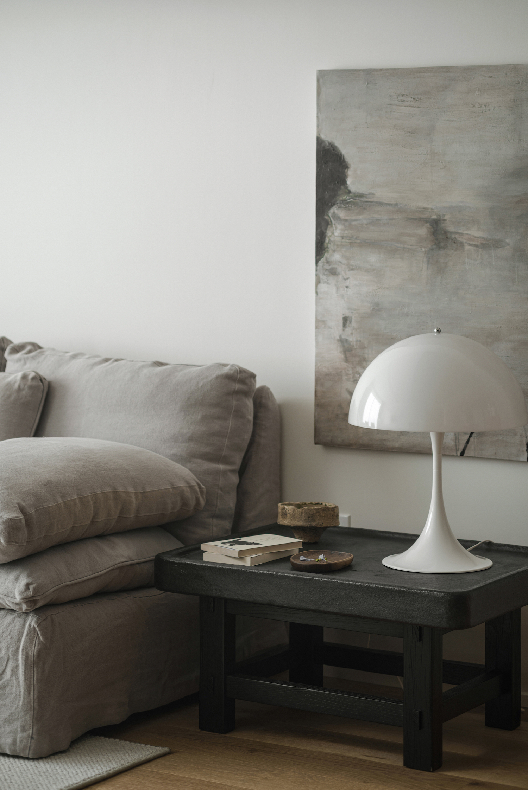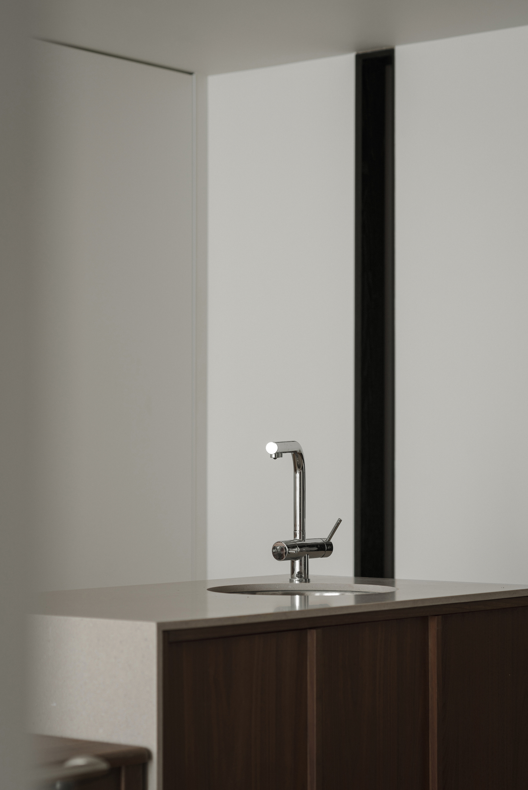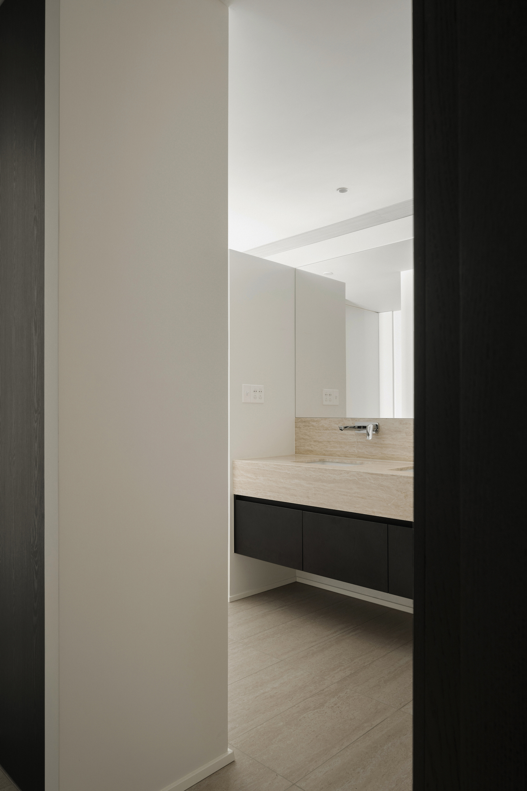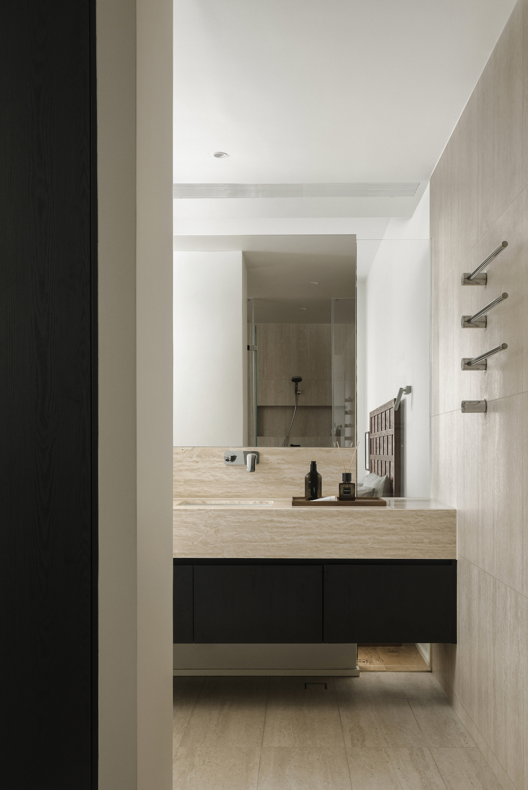#1 Flat is a minimalist apartment located in Chongqing, China, designed by StudioXYYI. The design strategy embraced the constraints posed by the building’s structure, particularly using the shear wall to effectively divide the apartment into distinct zones: private quarters on one side and communal spaces on the other. This division also facilitated a reimagining of the living spaces, with the installation of a low cabinet that incorporates a foldable screen and short-throw projector, cleverly marrying function with form while minimizing clutter. Incorporating the balcony into the indoor space introduced challenges, notably a narrowed floor plan. However, through inventive architectural solutions such as slanting and overhanging sections, the design not only achieved a visually engaging ceiling but also discreetly integrated essential fire safety features.
Moreover, strategic openings were created to channel daylight into previously dark, windowless bathrooms, simultaneously enhancing illumination and serving as decorative elements. A notable transformation within the private spaces includes the merging of two bathrooms into a singular, expansive area, thus enhancing spatial fluidity. This was further augmented by an L-shaped partition that supports a sliding door system, providing secluded access to both the washing area and the bedroom. Additionally, the bedroom benefits from a design that prioritizes restfulness, with sliding doors that ensure a tranquil atmosphere. Concealed within this serene backdrop are a spacious closet and a work area, smartly hidden behind floor-to-ceiling double doors.
