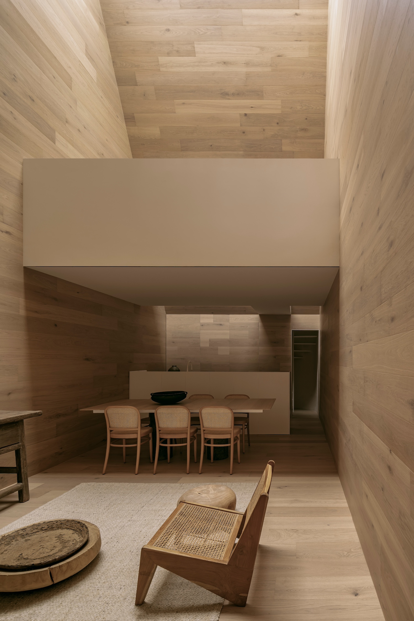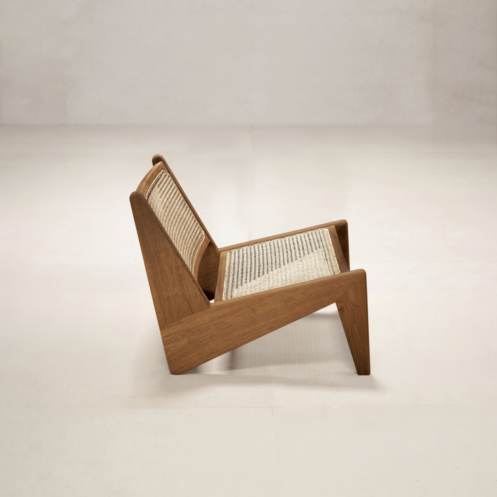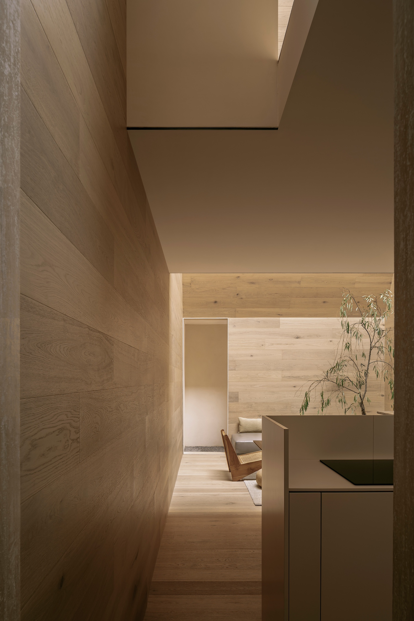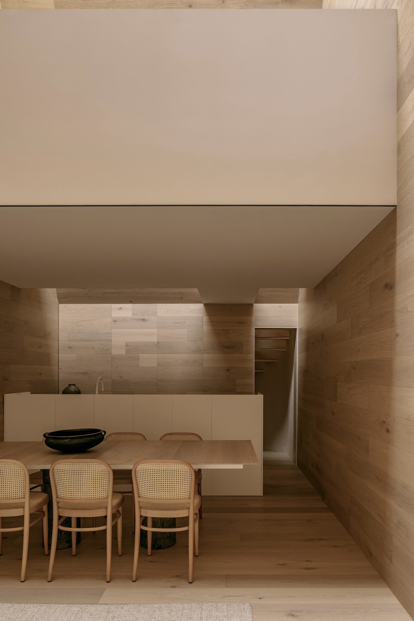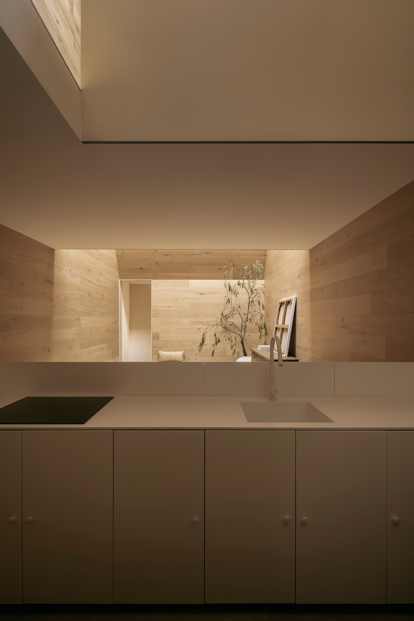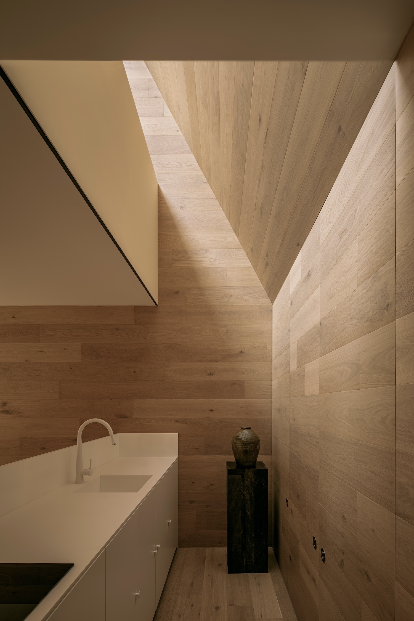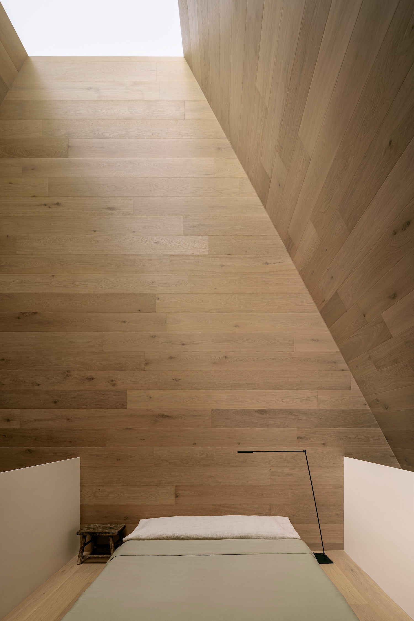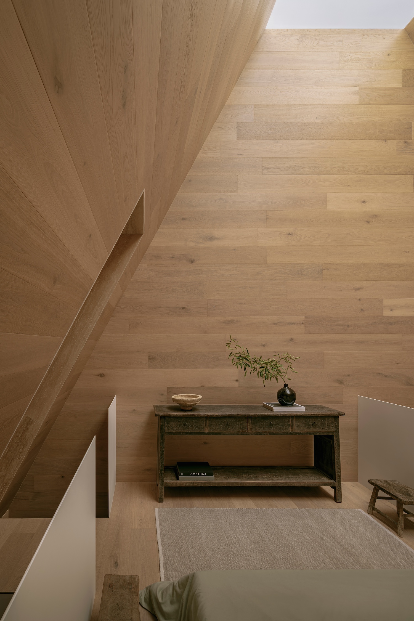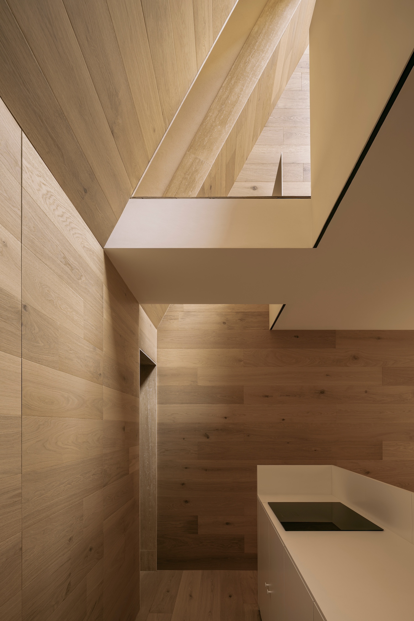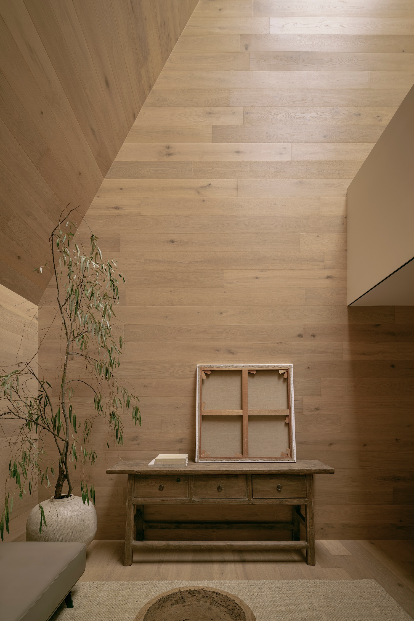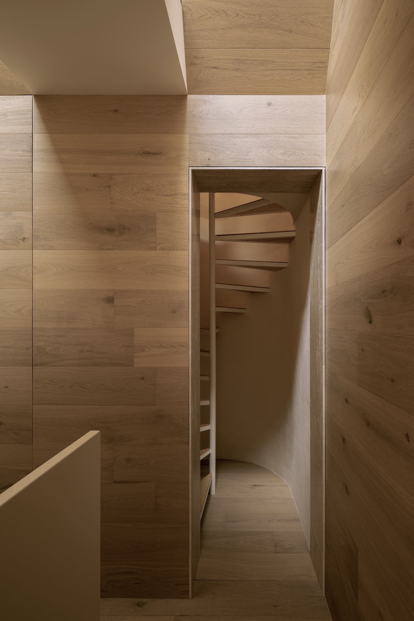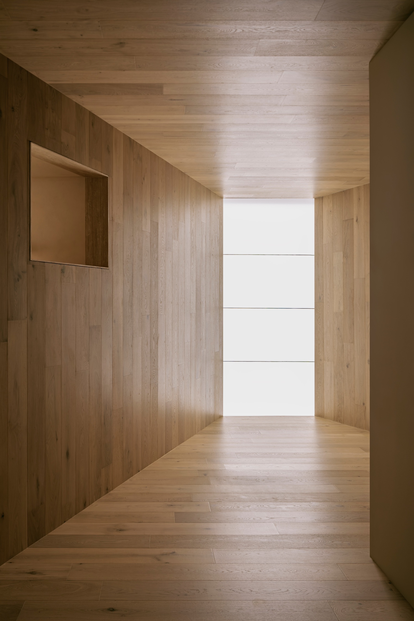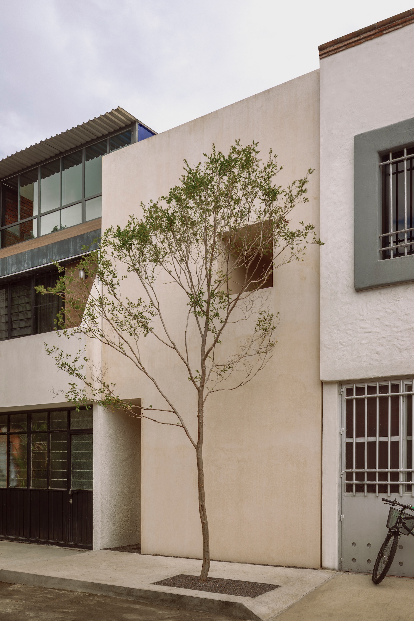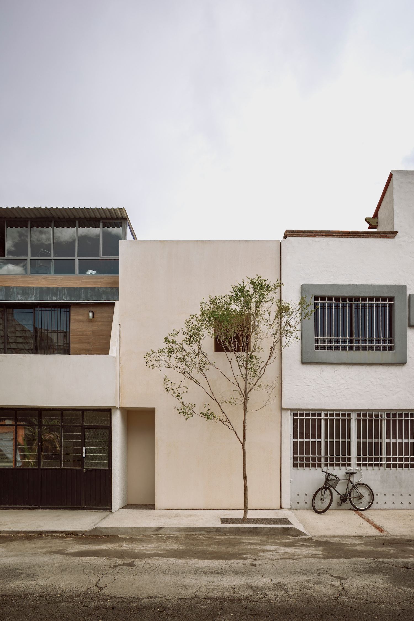Casa Emma is a minimal home located in Morelia, Mexico, designed by HW Studio. In Casa Emma, light is the defining element, just as it was in the museum. However, HW Studio takes a different approach by embedding the house into the landscape, inspired by the traditional Purépecha granary, known as a troje, which holds personal significance for the client, Emma. The house is conceived as an excavation, with the interior fully clad in wood, a material choice meant to evoke the simplicity and respectfulness of traditional construction while simultaneously enhancing the calming effect of natural light. Given the small site, measuring just 4 by 10 meters, the design needed to maximize both light and space efficiency.
HW Studio approached this challenge by creating a zenithal lighting system, ensuring that natural light flows into the home from above. Inside, an open-plan layout unites the living room, dining room, and kitchen into a single, undivided space. At the rear of the home, functional elements like the refrigerator and storage are discreetly integrated, and a staircase leads up to the mezzanine level. The mezzanine houses the bedroom and bathroom, with the former standing out for its distinct white finish, a deliberate contrast to the rest of the wooden interior. This white volume appears to float within the space, thanks to the way light softly diffuses its edges, giving it an ethereal, almost weightless quality.
