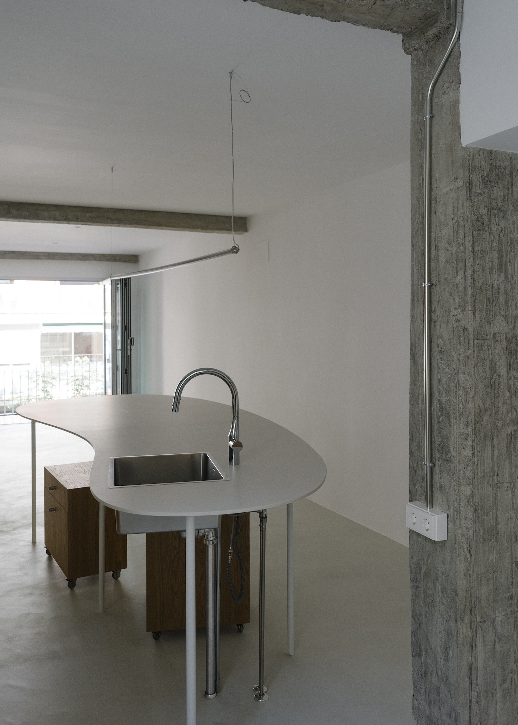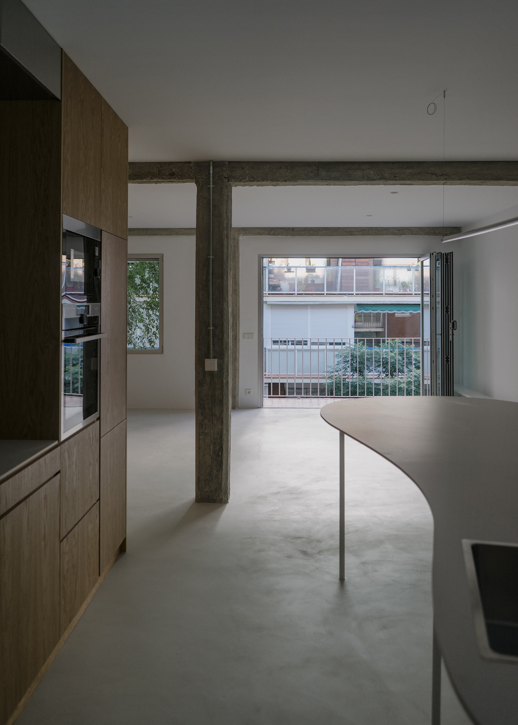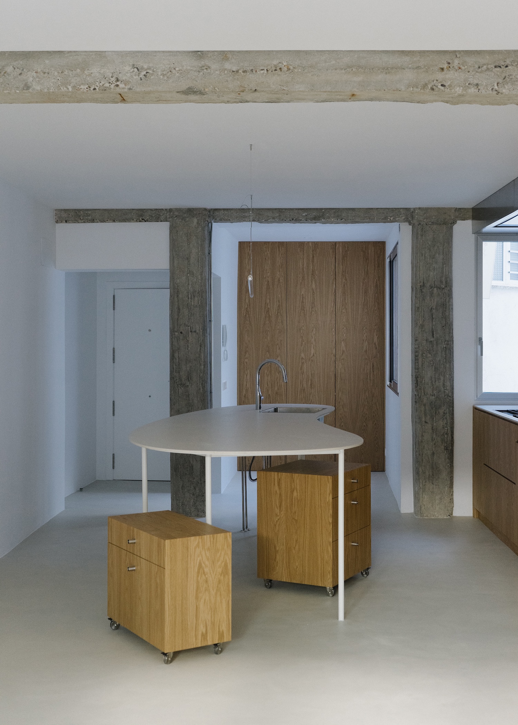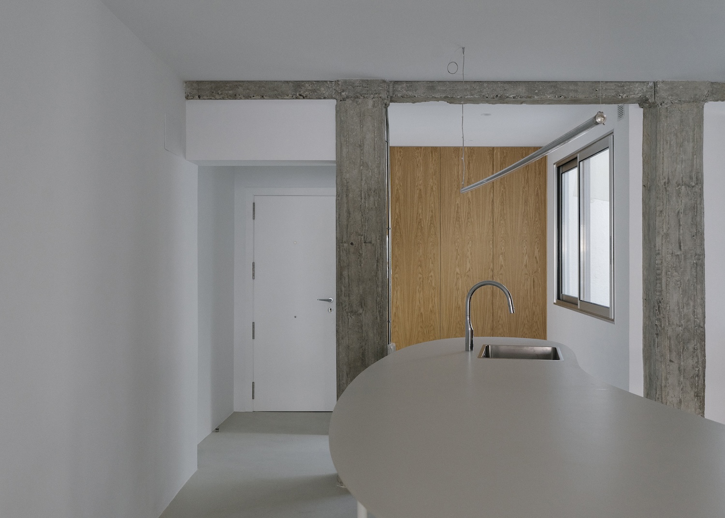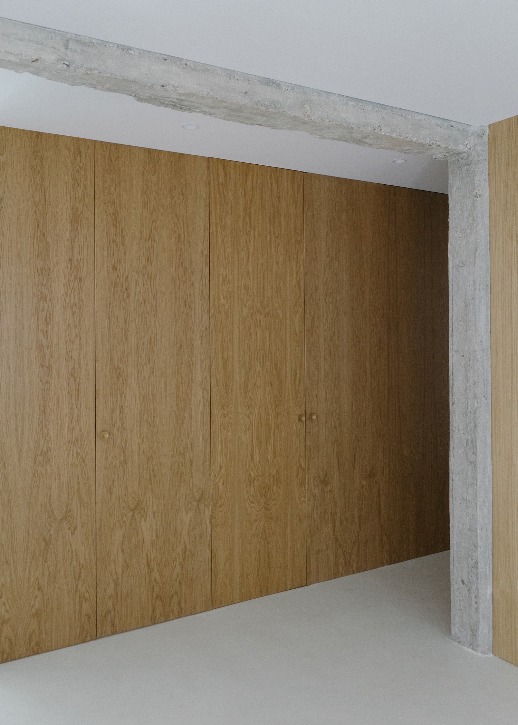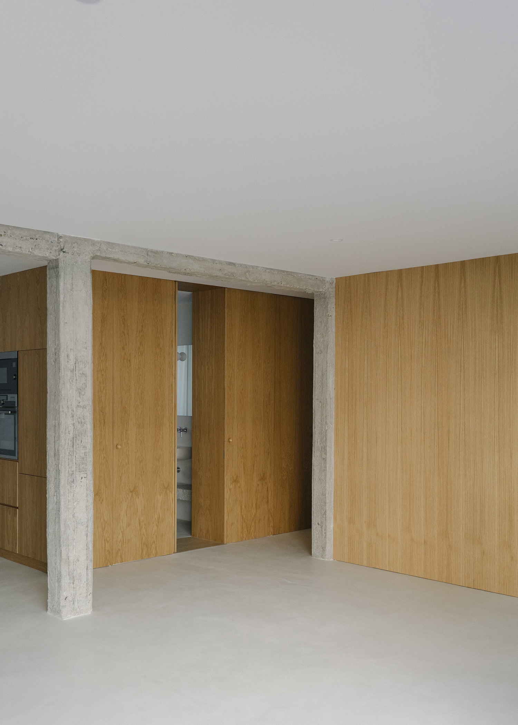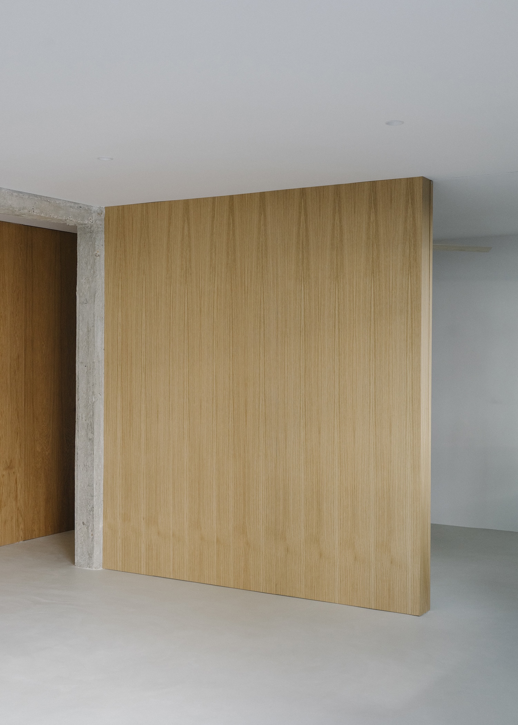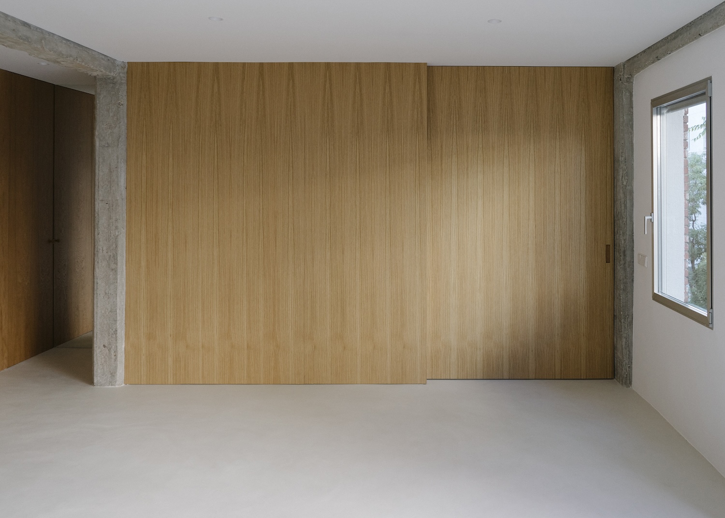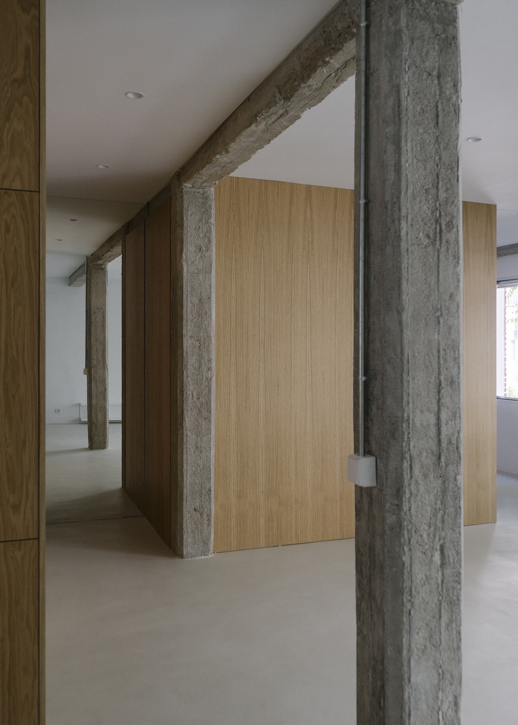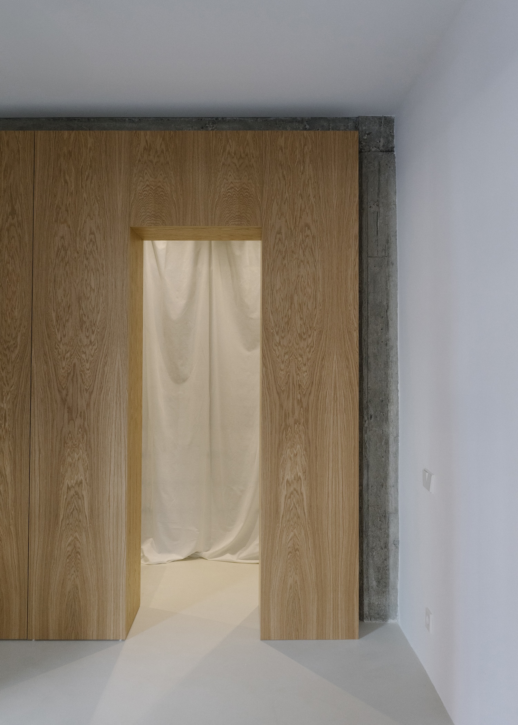Casa Gaz is a minimalist home located in Madrid, Spain, designed by Almudena Tenorio. The design emphasizes flexibility, offering residents adaptable areas that encourage a more fluid way of living. Rather than adhering to rigid layouts, the apartment provides open spaces where furniture can be arranged freely, depending on the needs of the moment. Storage and functional elements are integrated into built-in walls, allowing the central living areas to remain unobstructed and versatile. The apartment’s boundaries and uses shift according to activity, privacy, and the people present, creating a dynamic environment. The tactile nature of wood plays a key role in this transformation, with wooden volumes used for partitions, storage, and to bring warmth to the space.
This design choice pays homage to the original owner, a woodworker, acknowledging his craft and materials. Contrasting the warmth of wood, a single steel piece stands out as a movable focal point within the home. This element adds flexibility, allowing the space to be reconfigured as needed, and beneath it, a free-flowing area is created, further enhancing the sense of adaptability. Additional features, such as a movable partition and a granite bench in the bathroom, support the idea of multifunctionality, ensuring that even the smallest spaces serve multiple purposes. Stripped-back original walls and the apartment’s exposed concrete grid of pillars and beams help structure the layout, providing a raw yet organized framework for this unique living environment.



