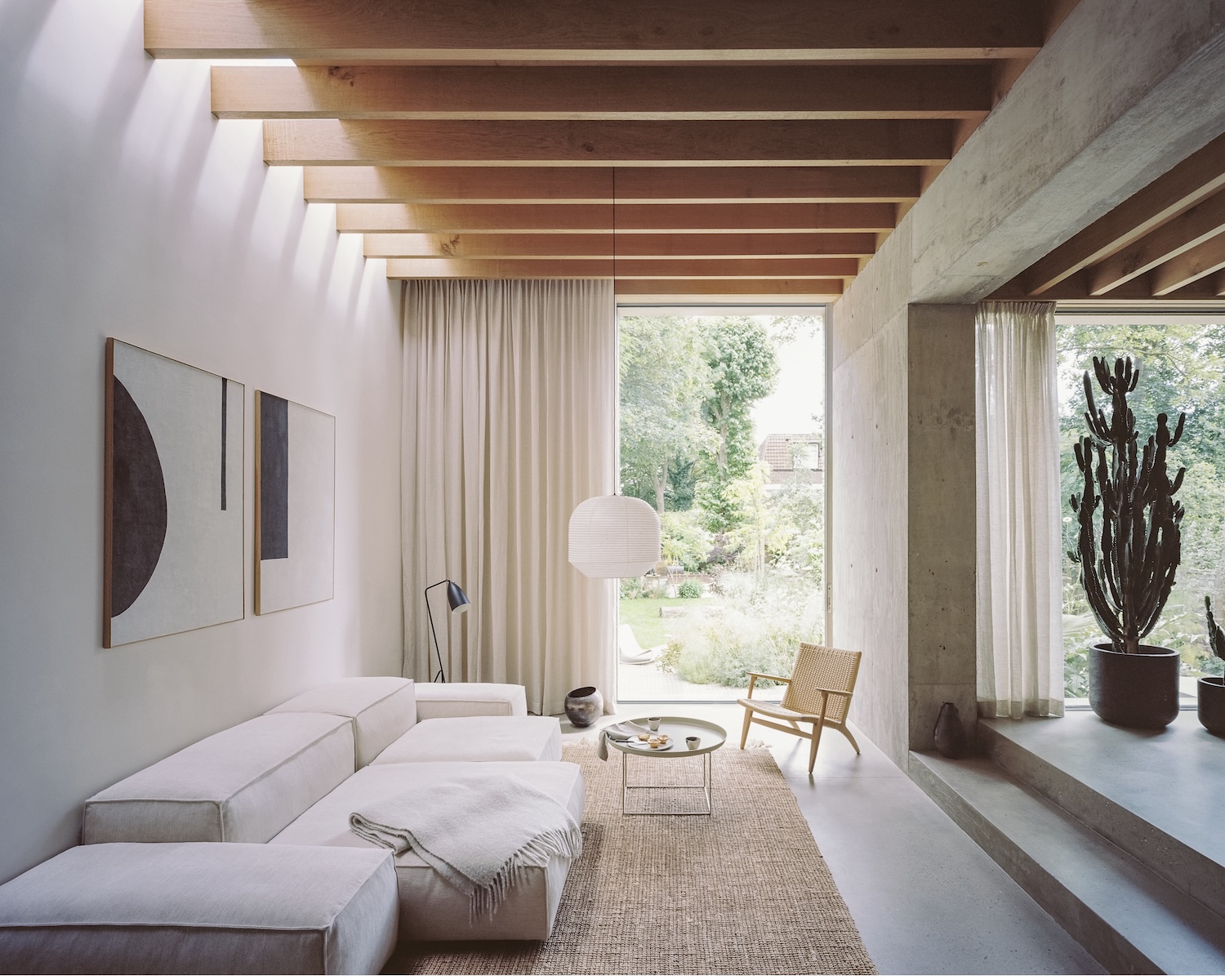Lordship Park is a minimal home located in London, United Kingdom, designed by Bindloss Dawes in collaboration with the interior designer of the project Still Life Story. The concrete element speaks to a material intelligence that runs throughout the project. Unlike modernist expressions that often impose concrete as aesthetic statement, here it operates as functional poetry—solving structural problems while creating thermal benefits that respond to seasonal shifts. The high thermal mass maintains warmth during London’s damp winters while naturally cooling the space during increasingly warm summers, a contemporary response to changing climate realities.
Material dialogues emerge at every turn. The buff Weinerberger bricks echo Victorian façades, creating conversation between old and new rather than rupture. The concrete’s monolithic presence finds balance in exposed timber roof structures, where filtered light creates warmth against the concrete’s cool authority. This juxtaposition references both brutalist Sri Lankan architecture and mid-century Los Angeles modernism, yet softened through Nordic-inspired material choices that Emma wove throughout.
The stepped concrete and brick patio demonstrates how traditional building materials can be reimagined. Rather than seeing concrete as industrial intrusion, Bindloss Dawes employs it as transitional element—each step moving occupants between interior and garden in a choreographed sequence that blurs boundaries while respecting the distinct character of each zone.
What makes this intervention significant beyond its technical accomplishments is how the concrete cruciform transforms from structural solution into spatial organizer—creating what the architects describe as the “central nervous system” of the home. The materiality becomes circulatory system, dictating movement and relationships between spaces while unlocking new connections to the garden and Clissold Park beyond.
















