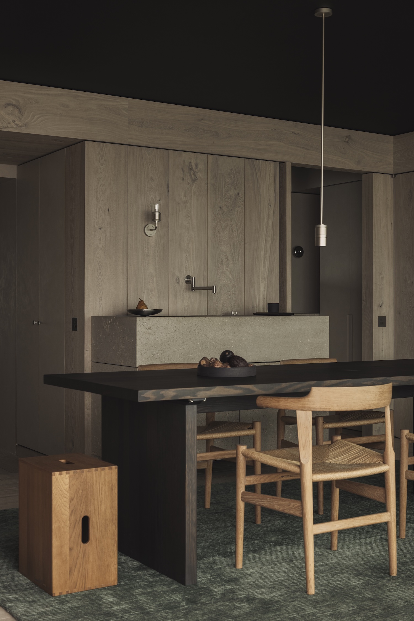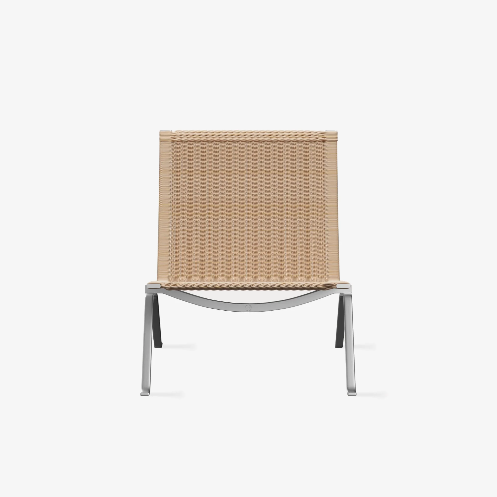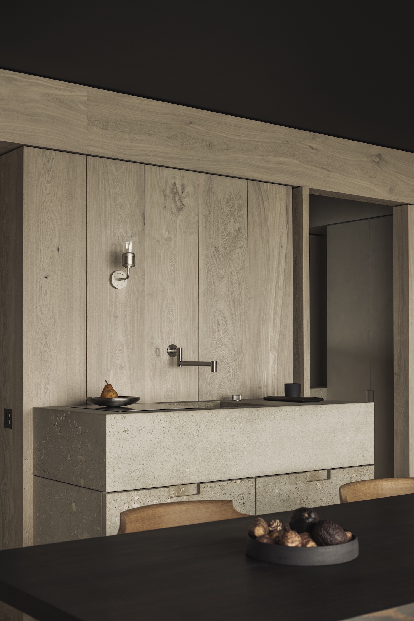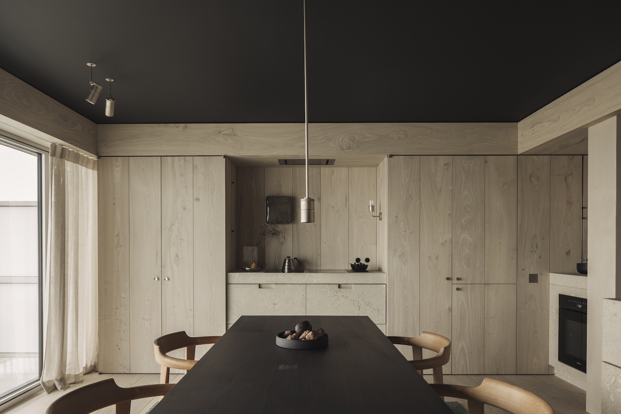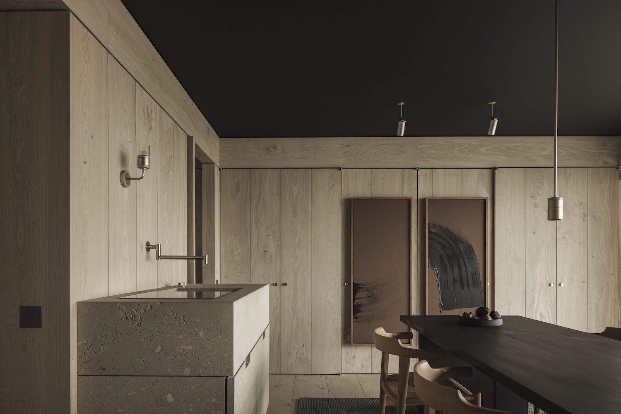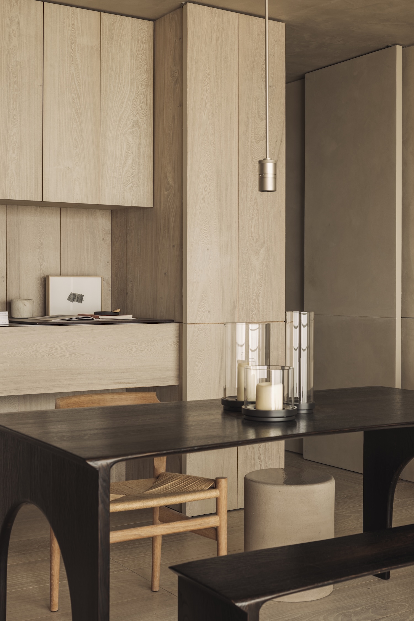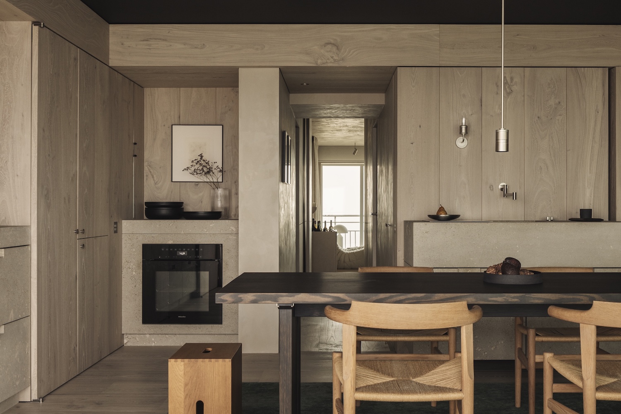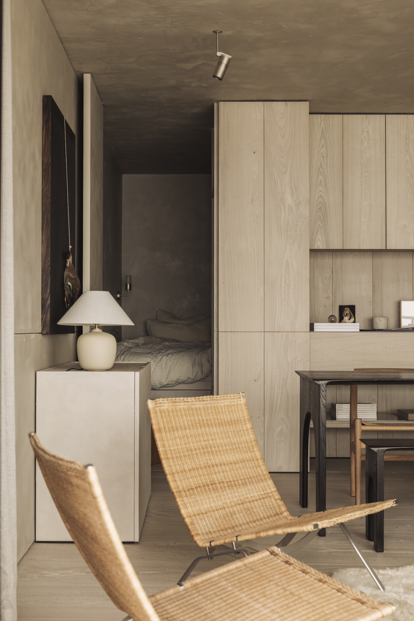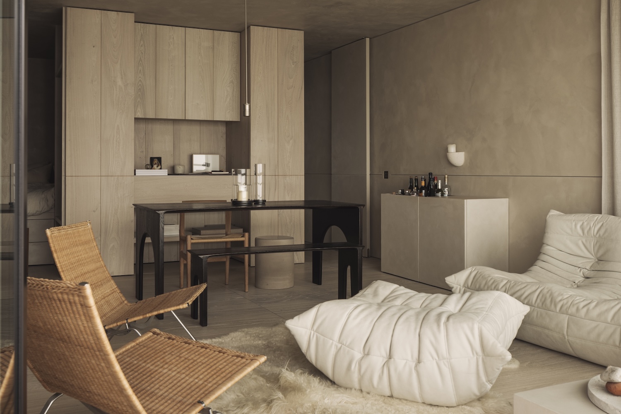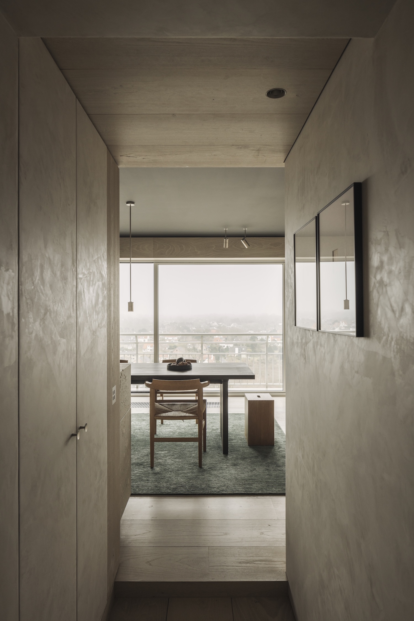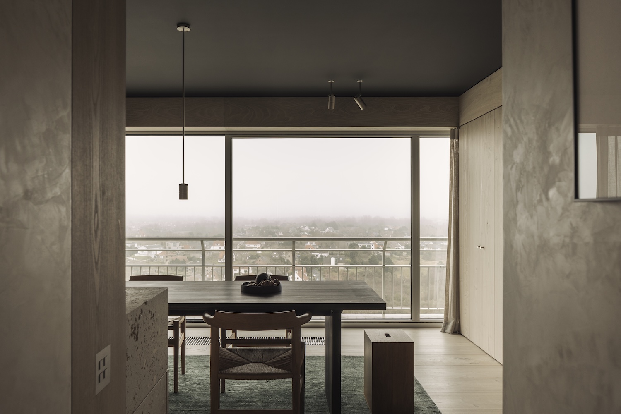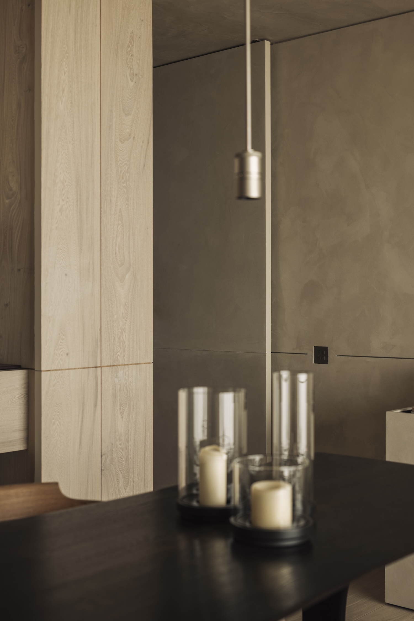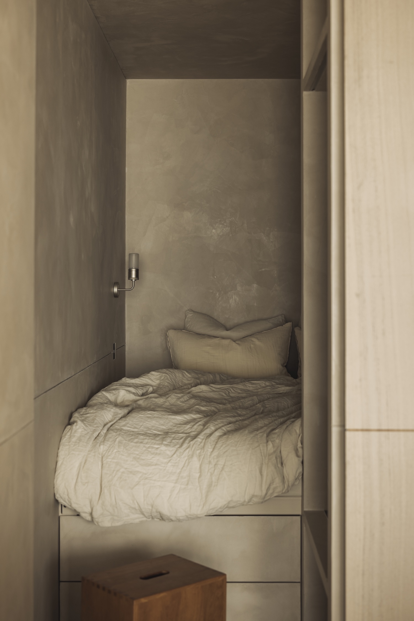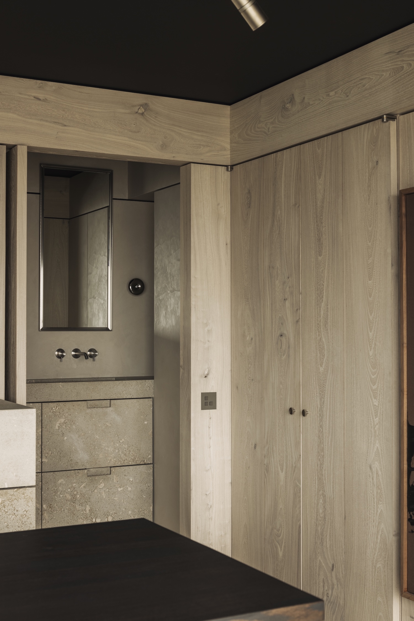Twenty One Two is a minimal apartment located in Oostduinkerke, Belgium, designed by T J I P interior architects. The black ceiling hovers like a protective canopy, its unexpected presence transforming what could have been a predictable seaside apartment into something altogether more nuanced. In Oostduinkerke 21.2, this bold gesture – painting the ceiling an uncompromising black – reveals the sophisticated understanding of light that distinguishes truly thoughtful design from mere decoration.
The decision emerges from a deeper choreography, one that orchestrates the sun’s daily journey across the merged apartments on the sixteenth floor. Here, the architects have created not just a home but a temporal experience, where morning light floods the kitchen as residents begin their day, then migrates across the space to settle into the living area by evening, finally dissolving into the North Sea horizon. This isn’t simply passive solar design – it’s an intimate collaboration with natural rhythms that transforms dwelling into ritual.
The material palette reinforces this temporal narrative. Where the living spaces embrace sandy hues that echo the beach beyond the windows, the kitchen adopts wood and green tones, creating a visual bridge to the hinterland trees visible from the opposite side. This duality – sea and land, warm and cool, expansive and intimate – establishes a material conversation that speaks to broader questions about how we position ourselves within landscape.
The central dining table emerges as the project’s gravitational center, a gathering point that anchors the apartment’s flowing spaces. In an era when domestic life increasingly fragments across multiple screens and scattered activities, this emphasis on the communal table recalls the medieval hall’s great board, where shared meals structured daily life. The table becomes both functional furniture and social infrastructure, its placement carefully calibrated to capture the apartment’s shifting light conditions throughout the day.
