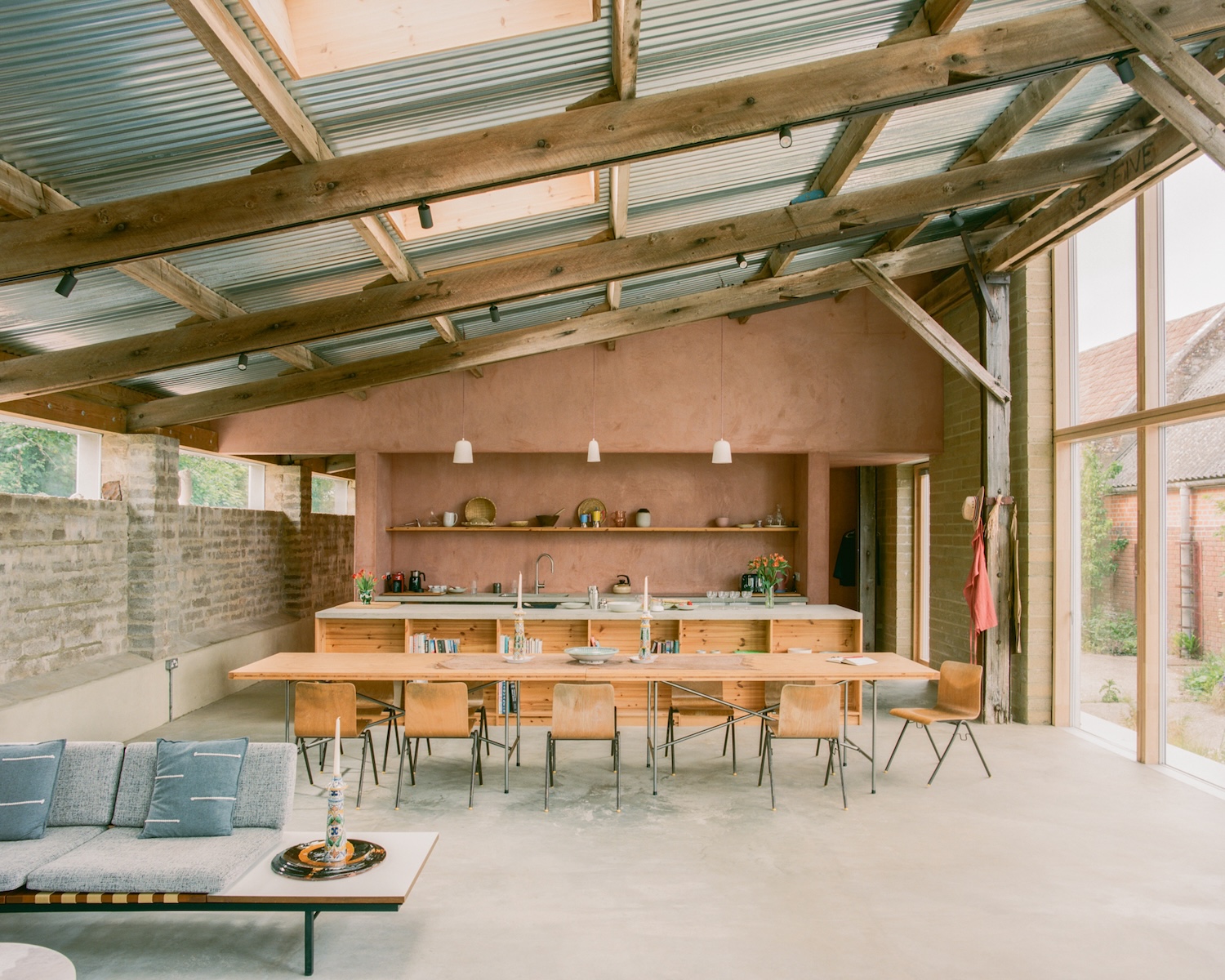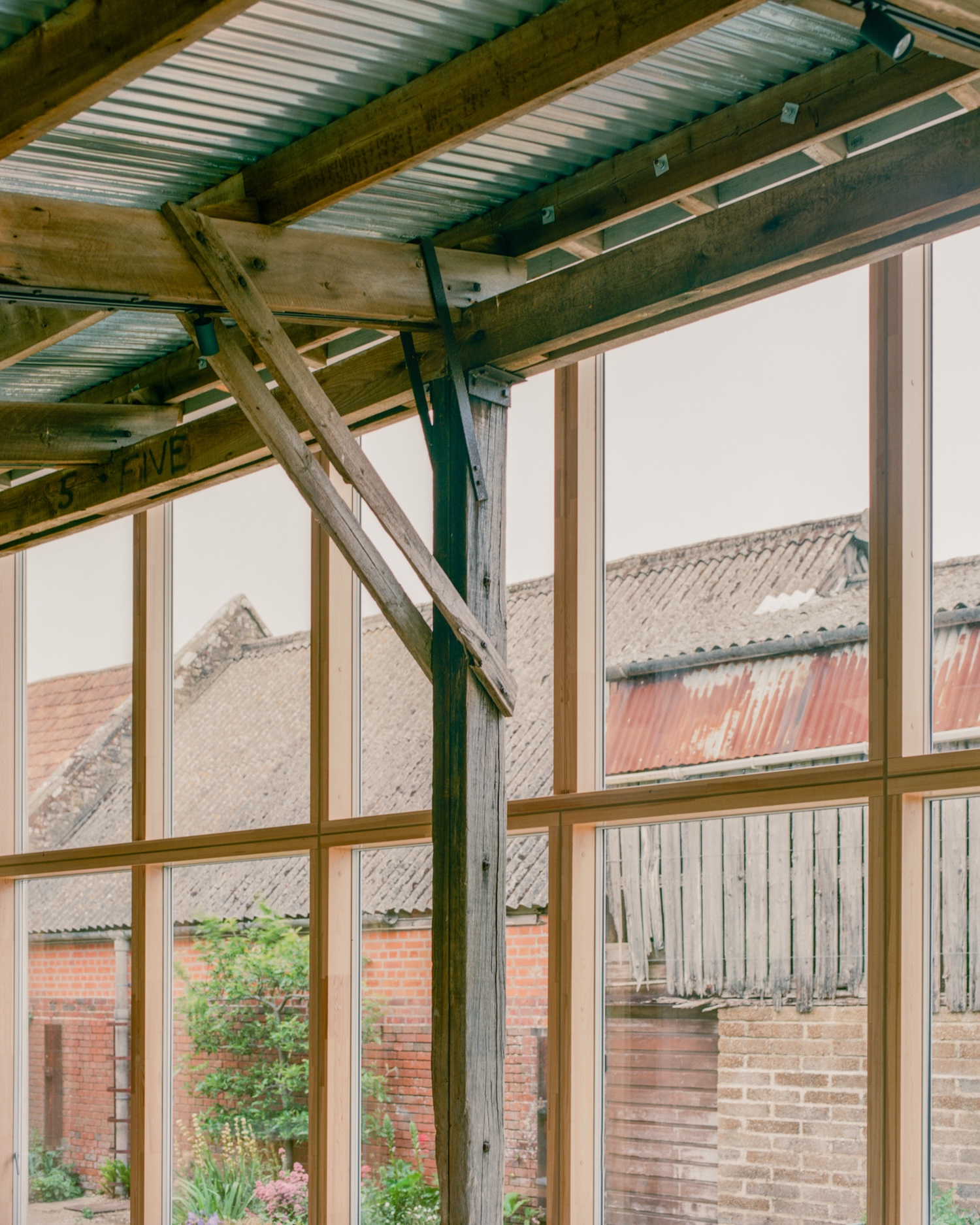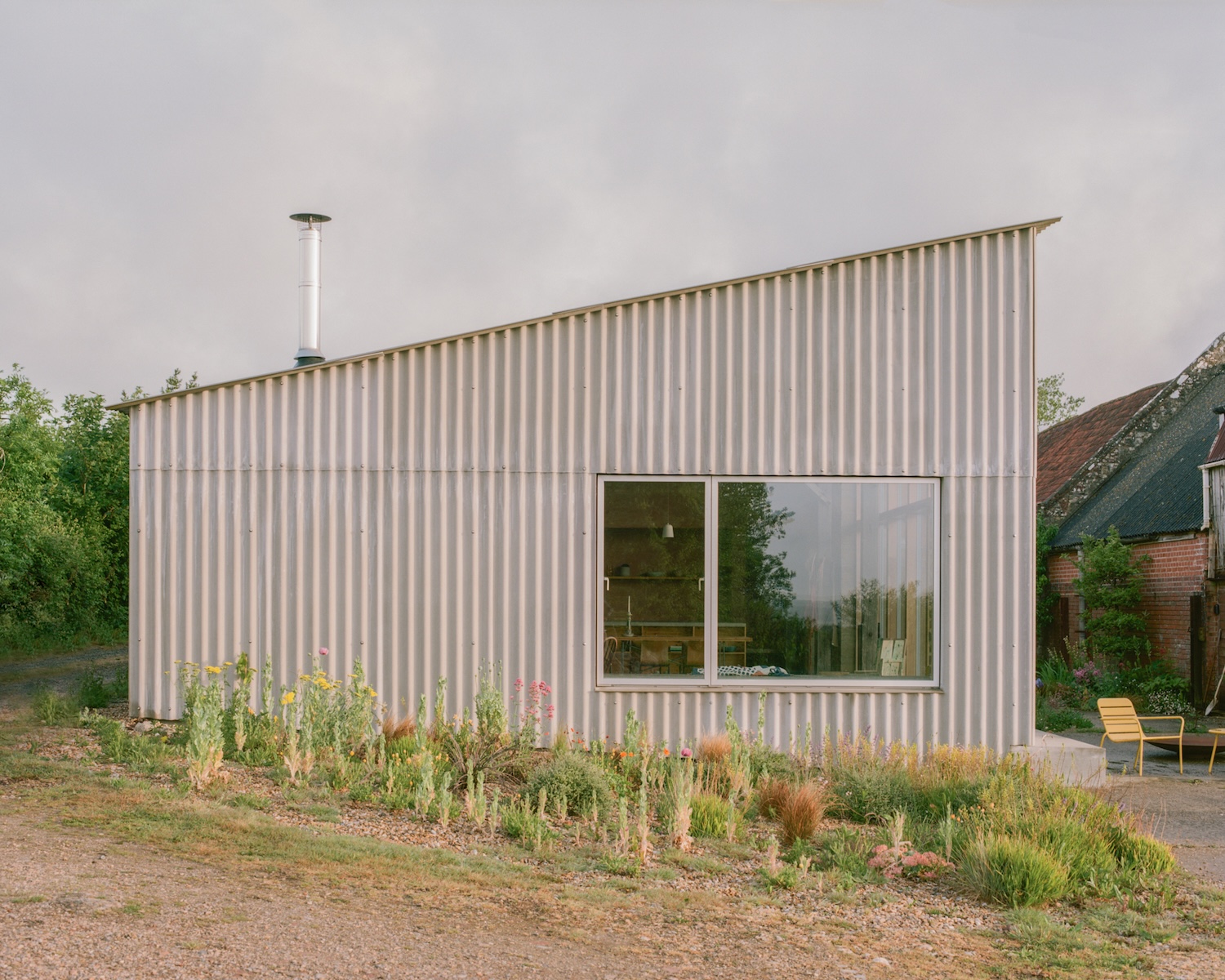South Barn is a minimalist residence located on the Isle of Wight, United Kingdom, designed by Studio Weave. This family home renovation demonstrates how agricultural buildings can transition to residential use through light-touch interventions that preserve original character while introducing contemporary living standards. The project’s location within working farmland near Cowes provides romantic views and authentic rural context that informs the architectural approach throughout.
Studio Weave’s strategy prioritizes sustainability and respect for the barn’s 50-plus-year agricultural history through minimal changes that maintain structural identity while enabling modern habitation. Original materials remain visible and celebrated, creating spaces that amplify existing character rather than replacing it with entirely new architectural language. This preservation approach reflects growing interest in adaptive reuse that honors building heritage while reducing construction waste and embodied carbon.
The generous open-plan kitchen and living area forms the home’s heart, featuring double-height glazing along the north-north-east elevation that introduces soft morning light while framing views across surrounding farmland and the River Medina. This glazing strategy maximizes natural illumination while maintaining the barn’s essential proportions and avoiding structural interventions that might compromise the building’s agricultural character.
Collaboration with maker Mike at Imphouse and his team drove development of finer details through on-site dialogue that ensured bespoke outcomes tailored to the barn’s unique qualities. This maker-focused approach allowed construction solutions to emerge organically from engagement with existing conditions rather than imposing predetermined design solutions. The collaborative process embeds skilled labor throughout the finished building while supporting local craft traditions.
The landscape design partnership with Tom Massey Studio creates considered long-term vision that embeds the building within its agricultural setting through low-water, low-maintenance planting strategies. This approach aligns with Studio Weave’s recent work in sustainable landscape design while addressing practical maintenance concerns for rural residential properties. The removal of decades-old concrete for drainage improvement demonstrates circular material use through crushing existing concrete for mulch application.







