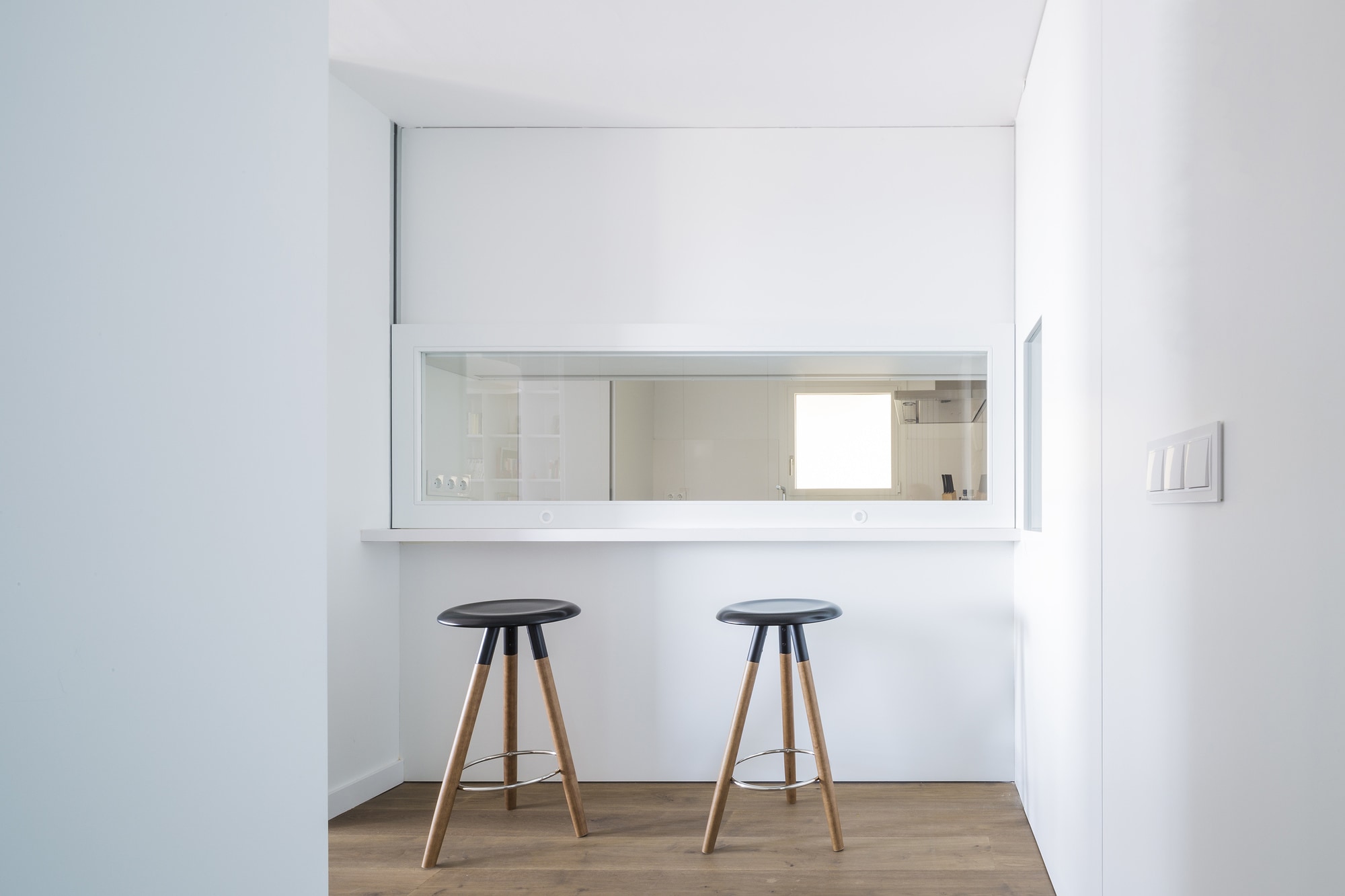Maria & Cubí is a minimalist house located in Barcelona, Spain, designed by nook architects. This project for an interior refurbishment arrived to the designers from the district of Sarrià-Sant Gervasi. The previous owners had left the property in a relatively good state. Analyzing the floor plan, the architects detected the consequences of not visualizing the entire ensemble as a single unit: irregular distribution, inaccessible nooks, and two different entries to the home, which are not necessary by today’s living standards.
Three interventions were made on the living areas to bring regularity and light to the space. The architects first arranged an intermediate space to place the pantry, the television and a storage module, integrating what was once an odd nook in the midst of the space. They then integrated two chimney ducts of the apartments below by designing modular shelves made of lacquered steel plates using the duct’s width as a reference. Finally they recovered the old terrace, liberating the space and gaining unobstructed views of the elevated areas of the city.
