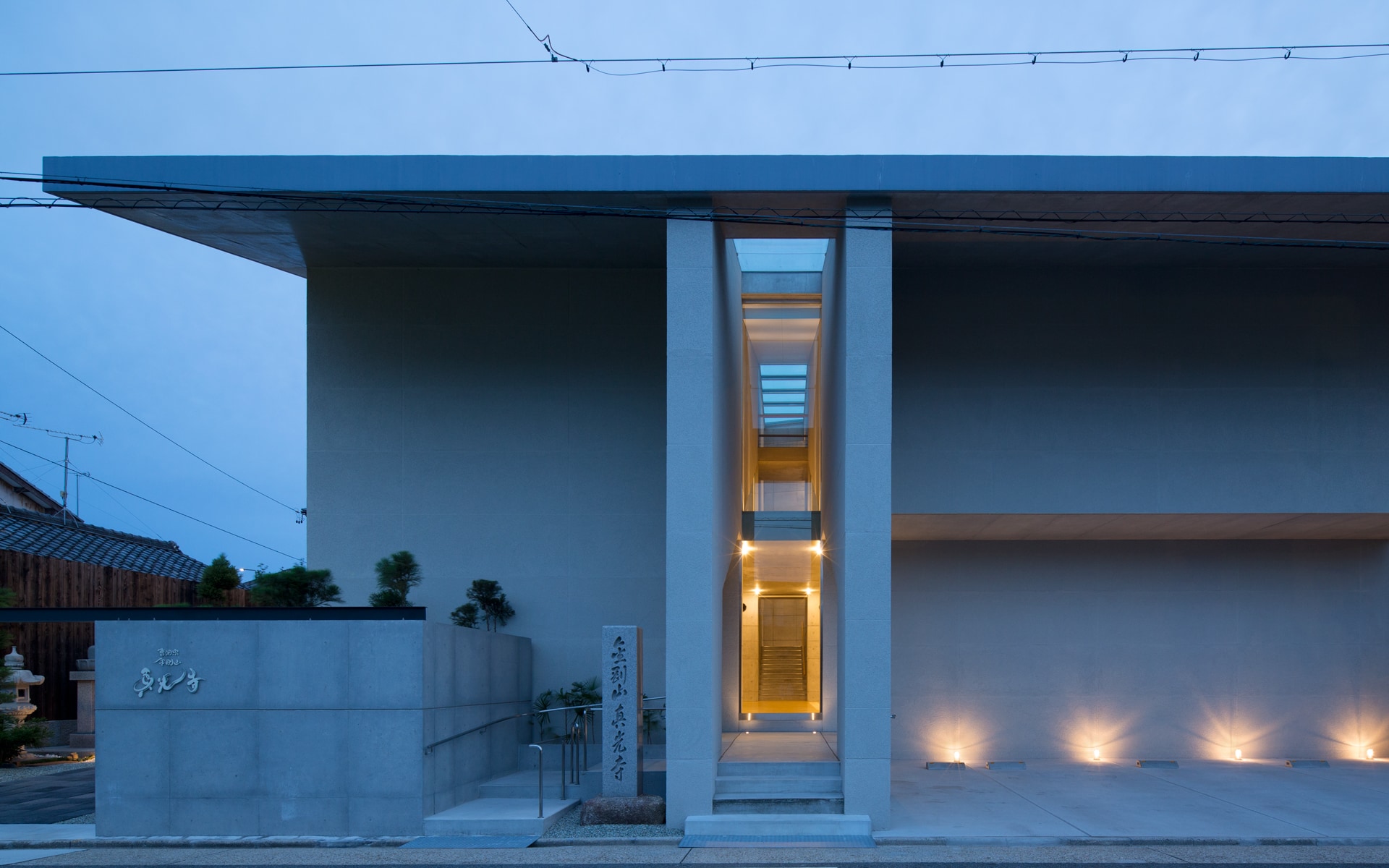Shinkoji Temple is a minimalist interior located in Negano, Japan, designed by Mamiya Shinichi Design Studio. The architects characterize the temple as an architecture that connects they sky and the city. Firstly, two pillars as the building’s frames were likened to temple gates, and divide the building east and west by diagonally connecting 3.6m-high girders on these pillars—turning the road leading to the temple into part of the visual experience. Honzon, a principal object of worship, was arranged facing west on the first floor worship place. On the second floor, a multipurpose hall for the temple’s supporters was established.
Shinkoji Temple
by Mamiya Shinichi Design Studio

Author
Leo Lei
Category
Architecture
Date
Jan 08, 2015
Photographer
Mamiya Shinichi Design Studio
If you would like to feature your works on Leibal, please visit our Submissions page.
Once approved, your projects will be introduced to our extensive global community of
design professionals and enthusiasts. We are constantly on the lookout for fresh and
unique perspectives who share our passion for design, and look forward to seeing your works.
Please visit our Submissions page for more information.
Related Posts
Marquel Williams
Lounge Chairs
Beam Lounge Chair
$7750 USD
Tim Teven
Lounge Chairs
Tube Chair
$9029 USD
Jaume Ramirez Studio
Lounge Chairs
Ele Armchair
$6400 USD
CORPUS STUDIO
Dining Chairs
BB Chair
$10500 USD
Jan 08, 2015
The Vipp Shelter
by Vipp
Jan 08, 2015
Songpa Micro Housing
by SsD