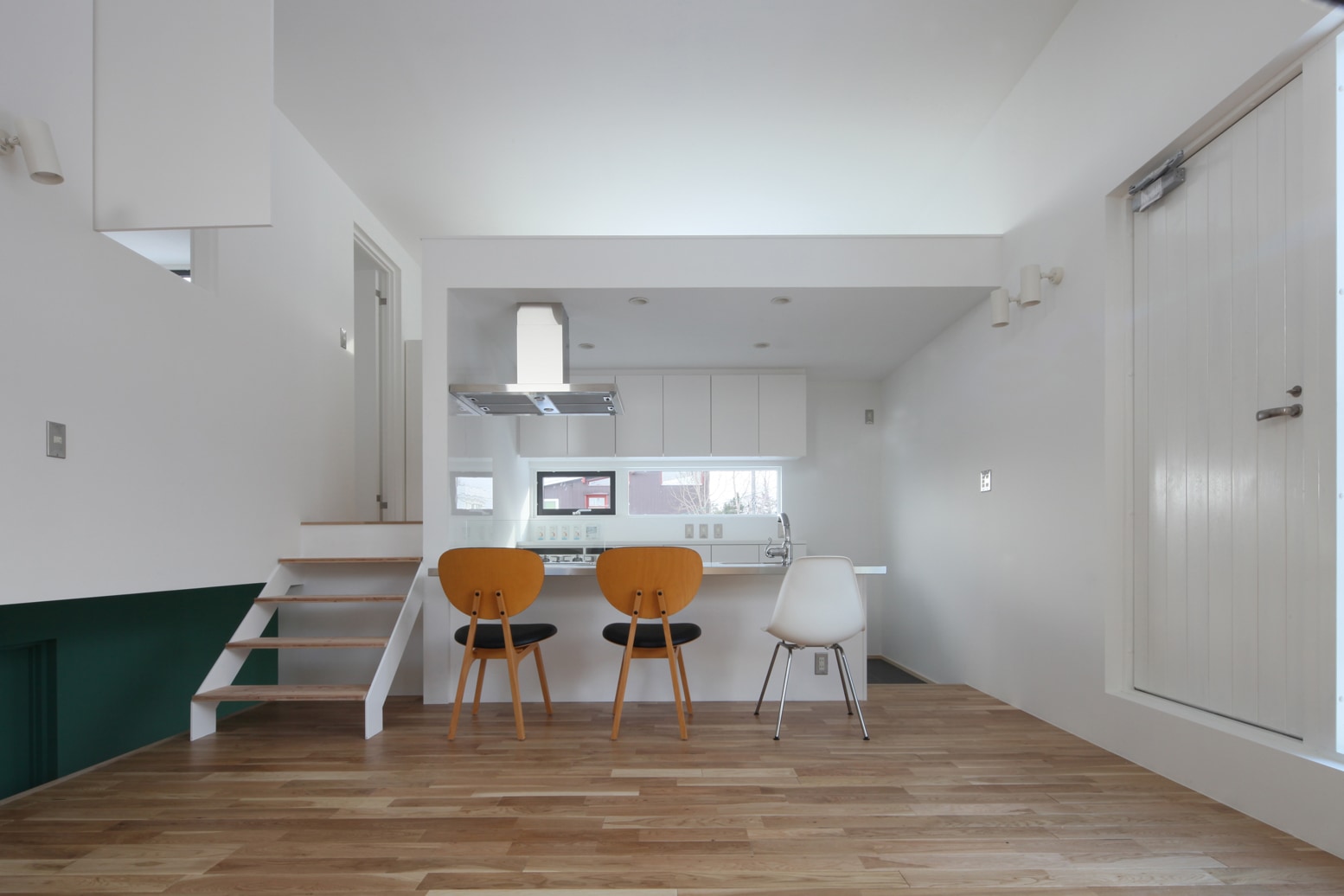White Skip is a minimalist house located in Hokkaido, Japan, designed by Yamauchi Architect and Associates. This house is situated in the midway on a sloping road, at a 20 minutes driving distance from the city center of Sapporo. The site exists in a low-density residential district where natural environments still remain to some extent and new and old houses co-exist. The non-reclaimed land is drastically inclined with two meter gap, which would be equivalent to 2/3 of the floor height. The architects decided to incorporate the level-difference into the architecture as gaps and in-between spaces.
White Skip
by Yamauchi Architect and Associates

Author
Leo Lei
Category
Architecture
Date
Jun 25, 2015
Photographer
Yamauchi Architect and Associates
If you would like to feature your works on Leibal, please visit our Submissions page.
Once approved, your projects will be introduced to our extensive global community of
design professionals and enthusiasts. We are constantly on the lookout for fresh and
unique perspectives who share our passion for design, and look forward to seeing your works.
Please visit our Submissions page for more information.
Related Posts
Marquel Williams
Lounge Chairs
Beam Lounge Chair
$7750 USD
Tim Teven
Lounge Chairs
Tube Chair
$9029 USD
Jaume Ramirez Studio
Lounge Chairs
Ele Armchair
$6400 USD
CORPUS STUDIO
Dining Chairs
BB Chair
$10500 USD
Jun 24, 2015
Lene Desk
by Enkle Design
Jun 26, 2015
Alaka Accessories
by Sylvain Willenz