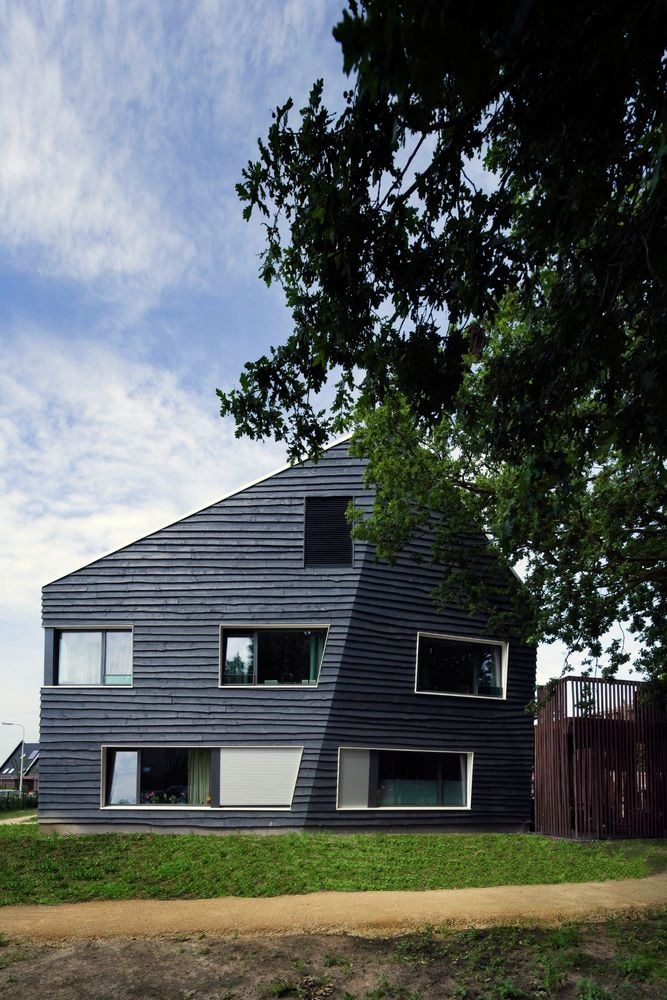Zig Zag is a minimalist house located in Nieuwveen, Netherlands, designed by Möhn + Bouman. This two-storey, 110-meter long residential centre for people with mental disabilities has been designed in close conjunction with an existing tree structure. The resulting zig-zag- shape visually divides the building in smaller, human-scale areas, thus avoiding the perception of an institution. Slowly rising between the trees, a structure of wooden boardwalks accesses the dwellings on the first floor, providing it with a secondary landscape with a unique quality of its own.
Zig Zag
by Möhn + Bouman

Author
Leo Lei
Category
Architecture
Date
Sep 04, 2015
Photographer
Möhn + Bouman

If you would like to feature your works on Leibal, please visit our Submissions page.
Once approved, your projects will be introduced to our extensive global community of
design professionals and enthusiasts. We are constantly on the lookout for fresh and
unique perspectives who share our passion for design, and look forward to seeing your works.
Please visit our Submissions page for more information.
Related Posts
Tim Teven
Lounge Chairs
Tube Chair
$9029 USD
Marquel Williams
Lounge Chairs
Beam Lounge Chair
$7750 USD
Jaume Ramirez Studio
Lounge Chairs
Ele Armchair
$6400 USD
CORPUS STUDIO
Dining Chairs
BB Chair
$10500 USD
Sep 03, 2015
KA House
by IDIN Architects
Sep 04, 2015
House in Otori
by arbol