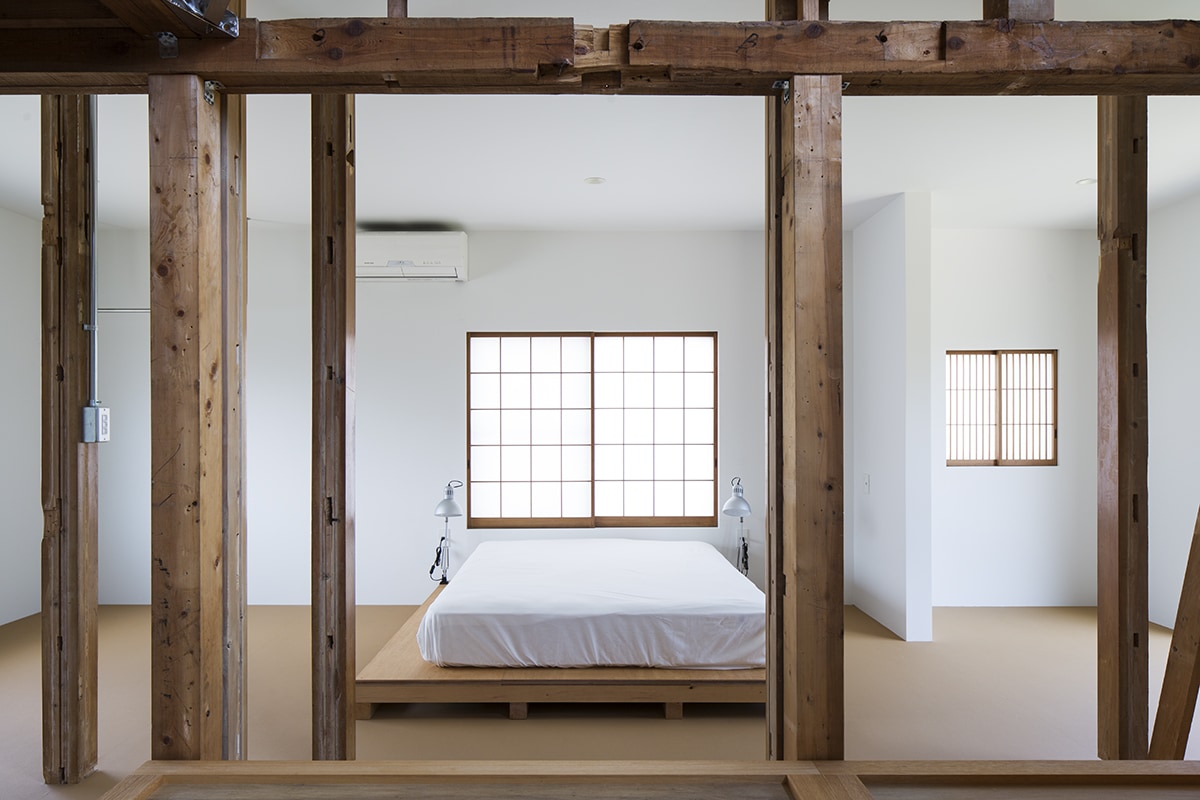House in Hatogaya is a minimalist residence located in Saitama, Japan, designed by Schemata Architects. The house was designed to provide as many private rooms as possible within the limited space. In addition, the design was executed by an architect under his father’s directions, and his father’s strong intentions were reflected all over the house. Each room had a different taste, with particular details and uniquely shaped windows. Accumulation of such strong intentions or “love” for the house felt a bit too heavy. In order to alleviate such heaviness, the architects removed some of spacial components, sorted out some components with common characters, and created a sense of integrity.
House in Hatogaya
by Schemata Architects

Author
Leo Lei
Category
Architecture
Date
Sep 06, 2015
Photographer
Schemata Architects
If you would like to feature your works on Leibal, please visit our Submissions page.
Once approved, your projects will be introduced to our extensive global community of
design professionals and enthusiasts. We are constantly on the lookout for fresh and
unique perspectives who share our passion for design, and look forward to seeing your works.
Please visit our Submissions page for more information.
Related Posts
Marquel Williams
Lounge Chairs
Beam Lounge Chair
$7750 USD
Tim Teven
Lounge Chairs
Tube Chair
$9029 USD
Jaume Ramirez Studio
Lounge Chairs
Ele Armchair
$6400 USD
CORPUS STUDIO
Dining Chairs
BB Chair
$10500 USD
Sep 05, 2015
Snak
by Gunnar Søren Petersen
Sep 06, 2015
Naïve
by etc.etc.