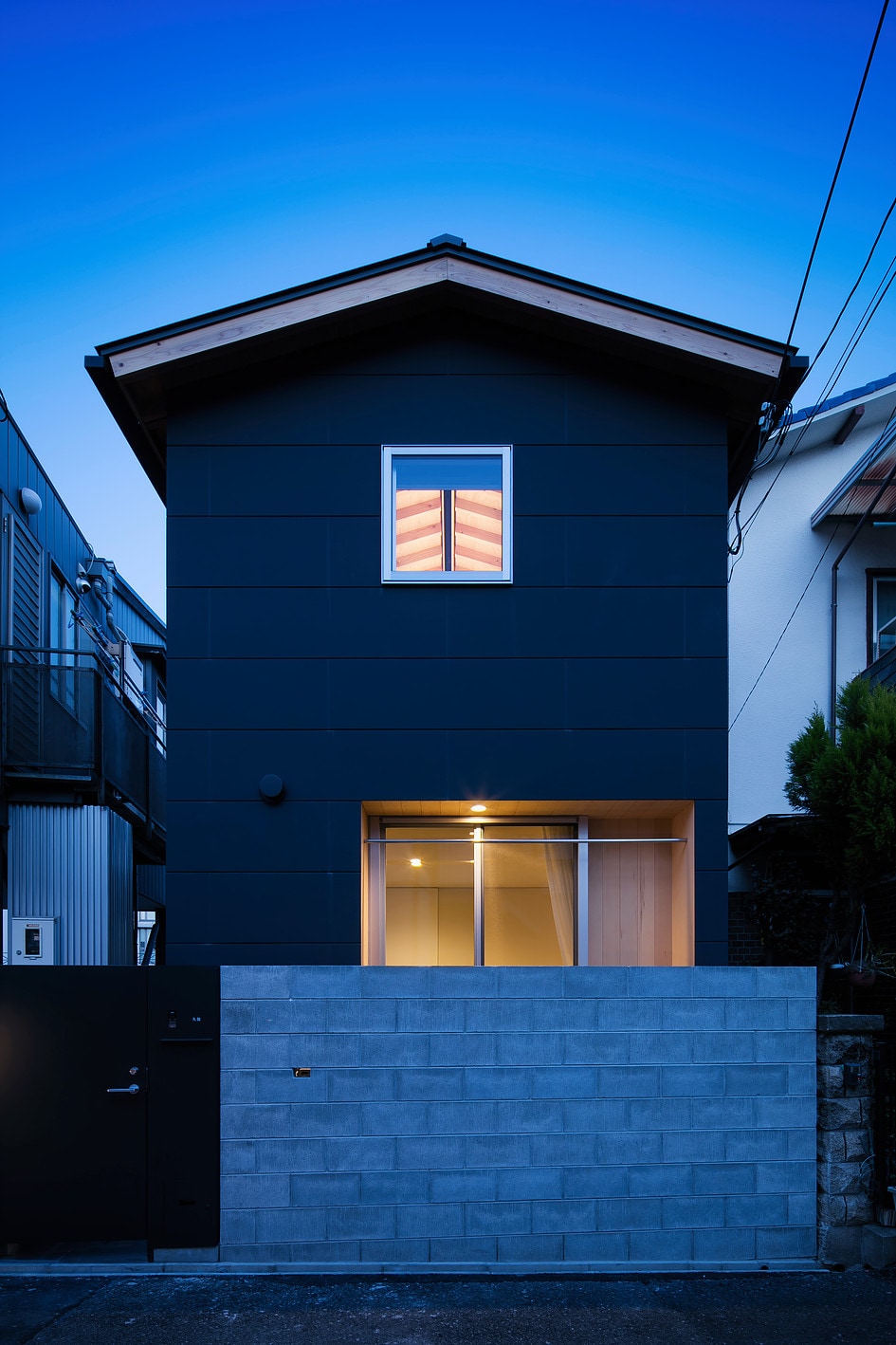House in Ishibashi is a minimalist residence located in Osaka, Japan, designed by NRM* Architects Office. The renovation involves a 40-year old building with a five meter frontage, and a nine meter depth. The front of the building is walled off to provide privacy for the residents, while small square windows provide natural light for the upper level. The gabled roof is exposed within the interior, providing a larger ceiling height.
House in Ishibashi
by NRM* Architects Office

Author
Leo Lei
Category
Architecture
Date
Apr 04, 2016
Photographer
NRM* Architects Office

If you would like to feature your works on Leibal, please visit our Submissions page.
Once approved, your projects will be introduced to our extensive global community of
design professionals and enthusiasts. We are constantly on the lookout for fresh and
unique perspectives who share our passion for design, and look forward to seeing your works.
Please visit our Submissions page for more information.
Related Posts
Marquel Williams
Lounge Chairs
Beam Lounge Chair
$7750 USD
Tim Teven
Lounge Chairs
Tube Chair
$9029 USD
Jaume Ramirez Studio
Lounge Chairs
Ele Armchair
$6400 USD
CORPUS STUDIO
Dining Chairs
BB Chair
$10500 USD
Apr 04, 2016
Nest
by APOLLO Architects & Associates
Apr 04, 2016
Hostel of Komagata
by Kasa Architects