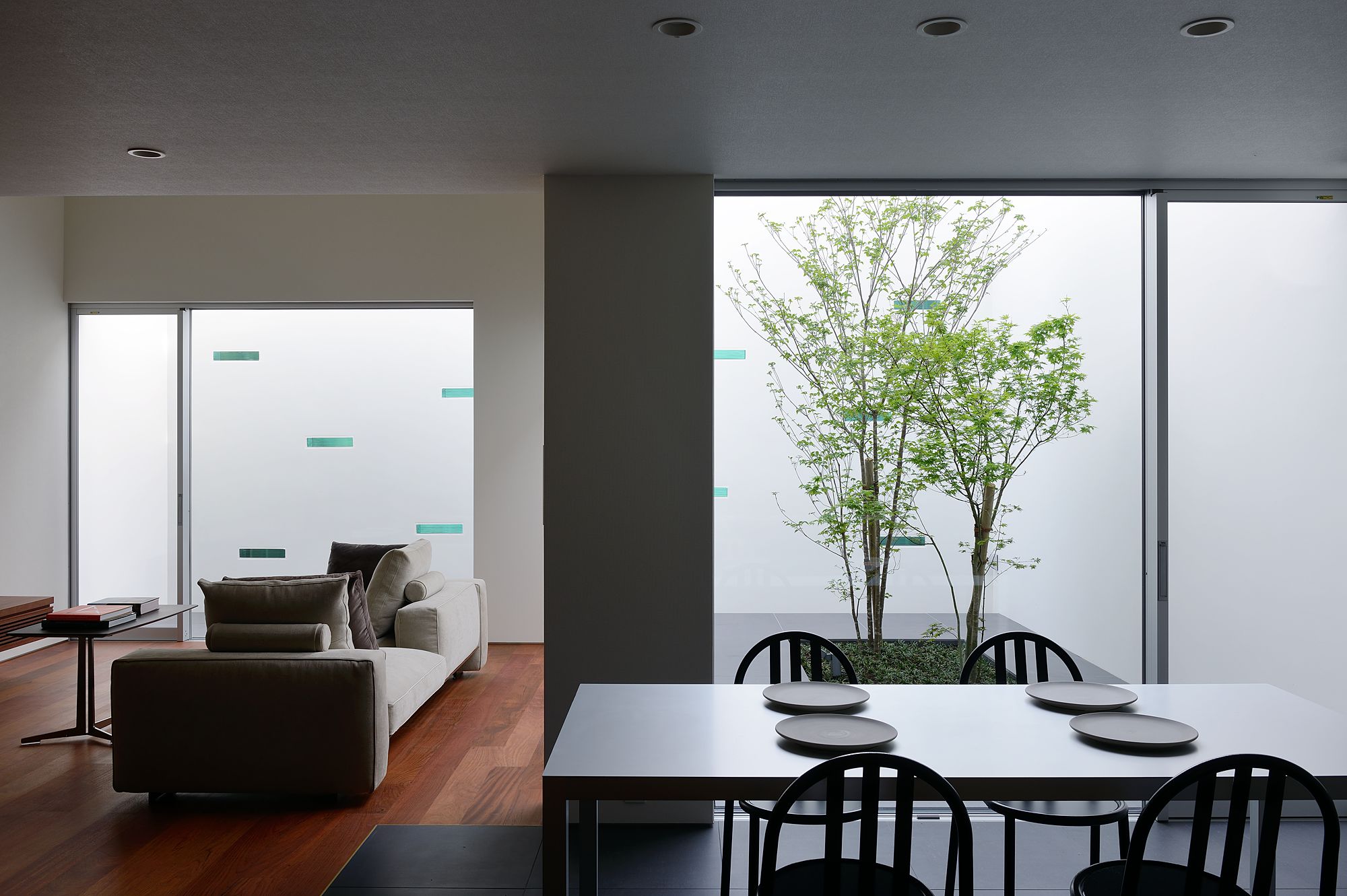Kaleidoscope IV is a minimalist residence located in Kyoto, Japan, designed by Masahiko Sawamura Architects and Associates. The two-story building is constructed mainly of concrete and consists of slit windows for the frontage. In order to obtain more natural lighting for the space without compromise to privacy, an interior courtyard was placed adjacent the main living space and dining area. The courtyard is accessible from both sides via sliding glazed doors.
Photography by Kei Sugino
