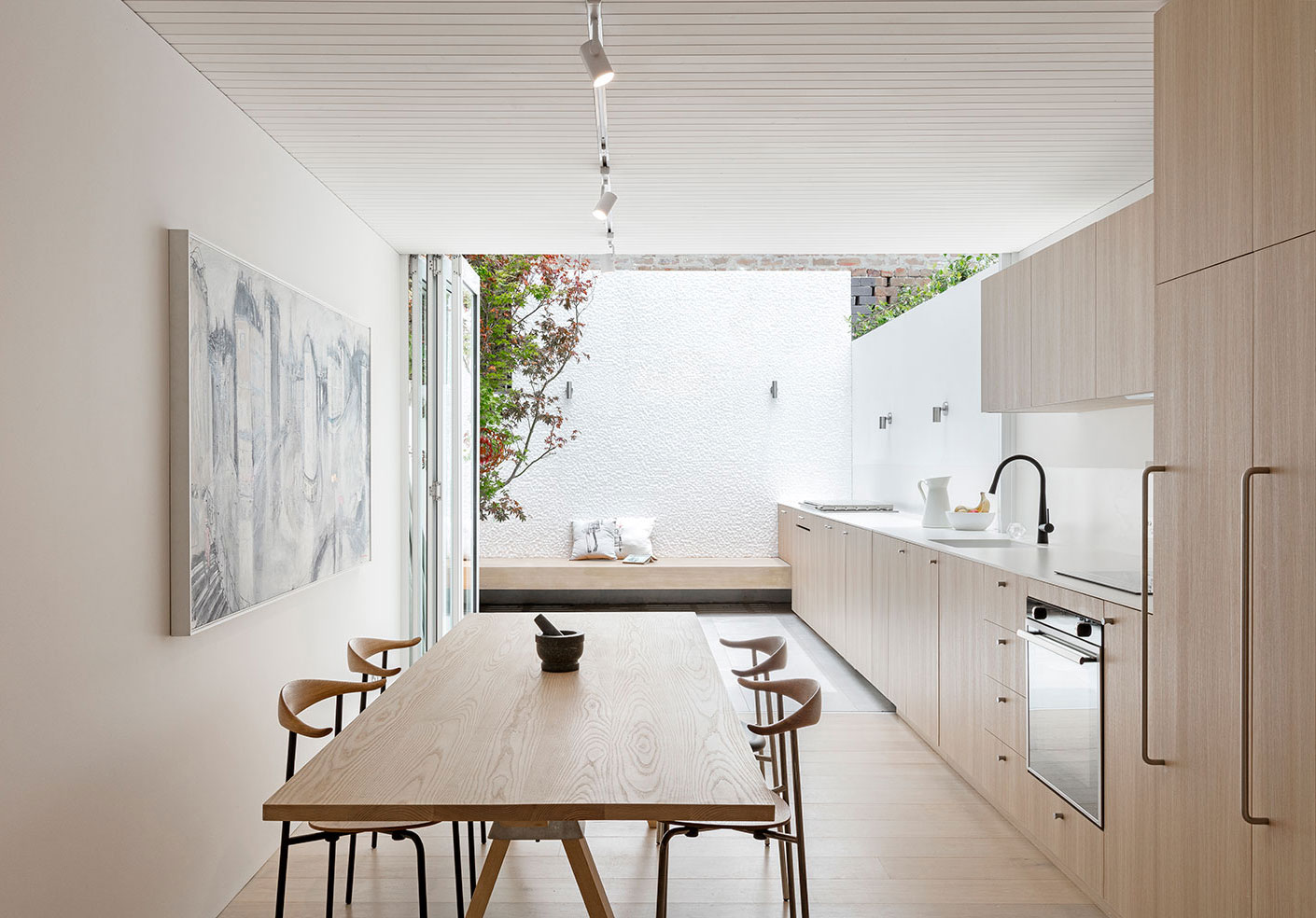Surry Hills House is a minimalist residence located in Sydney, Australia, designed by Benn + Penna Architecture. The project involves significant alterations and additions to a compact inner-city terrace, including new bedrooms, bathrooms, kitchen, courtyard and living spaces. The design locates the new bedroom and bathrooms spaces above an open-plan living area that opens onto intimate garden spaces at either end of the property. A delicately detailed steel stair rises through the middle of the building and drops natural light from a large skylight above into the centre of the house.
Surry Hills House
by Benn + Penna Architecture

Author
Leo Lei
Category
Architecture
Date
May 03, 2016
Photographer
Benn + Penna Architecture
If you would like to feature your works on Leibal, please visit our Submissions page.
Once approved, your projects will be introduced to our extensive global community of
design professionals and enthusiasts. We are constantly on the lookout for fresh and
unique perspectives who share our passion for design, and look forward to seeing your works.
Please visit our Submissions page for more information.
Related Posts
Tim Teven
Lounge Chairs
Tube Chair
$9029 USD
Marquel Williams
Lounge Chairs
Beam Lounge Chair
$7750 USD
Jaume Ramirez Studio
Lounge Chairs
Ele Armchair
$6400 USD
CORPUS STUDIO
Dining Chairs
BB Chair
$10500 USD
May 02, 2016
Stabile
by Max Enrich
May 03, 2016
Marble iPad Stand
by Ladies & Gentlemen