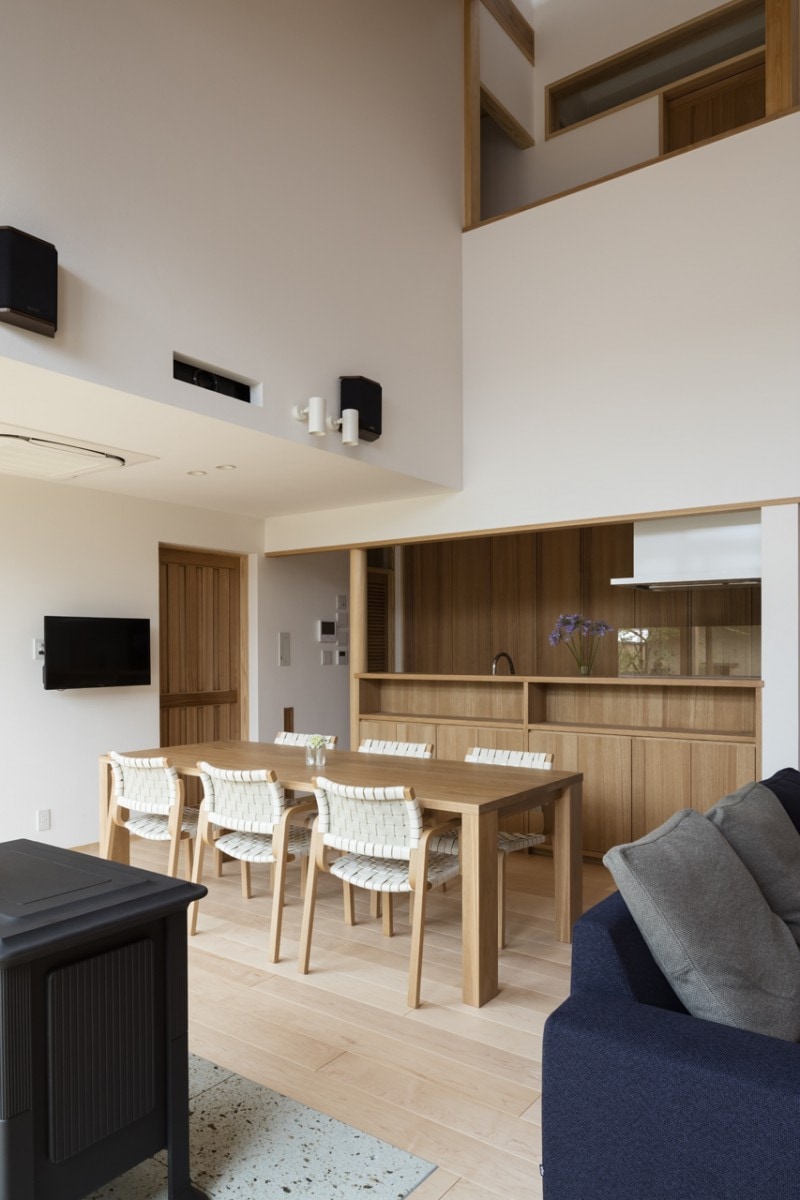Hiiragi’s House is a minimal residence located in Ehime, Japan, designed by Takashi Okuno & Associates. The home features a U-shape configuration that surrounds a courtyard, providing natural light and airflow throughout the space. The home is finished using diatomaceous earth and marble powder, as well as solid wood and cellulose fiber for thermal insulation. The main living area features double-height ceilings to promote transparency between the ground floor and upper level.
Hiiragi’s House
by Takashi Okuno & Associates

Author
Leo Lei
Category
Architecture
Date
Dec 21, 2016
Photographer
Takashi Okuno & Associates

If you would like to feature your works on Leibal, please visit our Submissions page.
Once approved, your projects will be introduced to our extensive global community of
design professionals and enthusiasts. We are constantly on the lookout for fresh and
unique perspectives who share our passion for design, and look forward to seeing your works.
Please visit our Submissions page for more information.
Related Posts
Johan Viladrich
Side Tables
ST02 Side Table
$1285 USD
Jaume Ramirez Studio
Lounge Chairs
Ele Armchair
$5450 USD
MOCK Studio
Shelving
Domino Bookshelf 02
$5000 USD
Yoon Shun
Shelving
Wavy shelf - Large
$7070 USD
Dec 21, 2016
Truss
by Tuckbox
Dec 22, 2016
Flea
by markowitzdesign