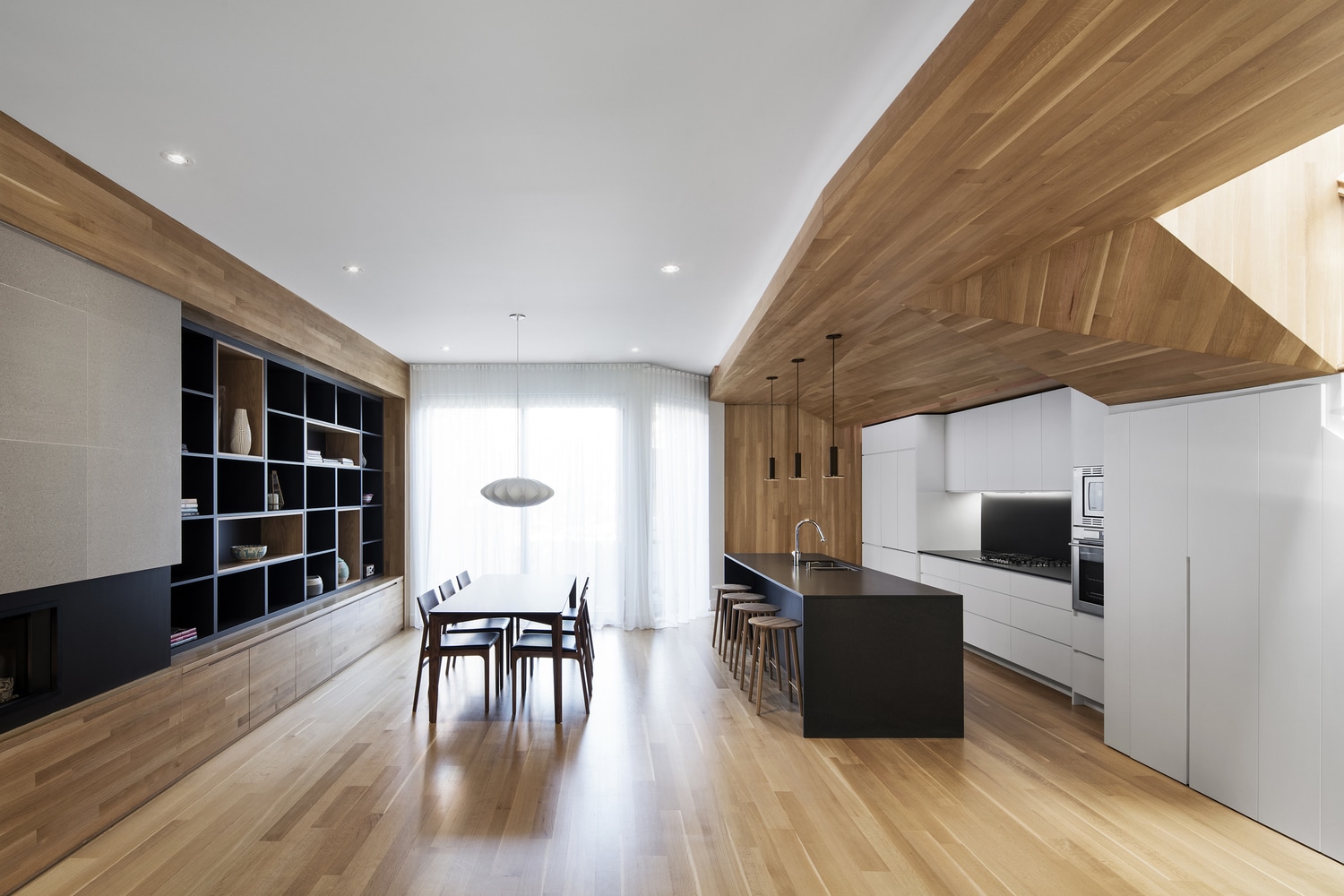La Casa is a minimal residence located in Montreal, Canada, designed by MXMA Architecture & Design. The organization of living spaces revolves around the architectural form of the ceiling. The continuity of the wooden surfaces orders, in finer areas, the entrance, the living room, the dining room, the kitchen. It stages the travel experience to the third floor where the three children’s rooms and the master suite are located. The natural and vibrant atmosphere of the Casa is created, especially, by these irregular surfaces that shape the technicality of the ceilings. The angular volumes of the upper wall adjust to the new structure to conceal an imposing steel beam (33 feet long) that supports the third level. They also cover all ventilation ducts under free and self-contained surfaces. Finally, the ceiling molds to the structure of the existing staircase, then unfolds to become a guardrail on the third floor, like a flower that opens by the action of natural light that penetrates the space through An important skylight located on the roof.
Photography by Adrien Williams
