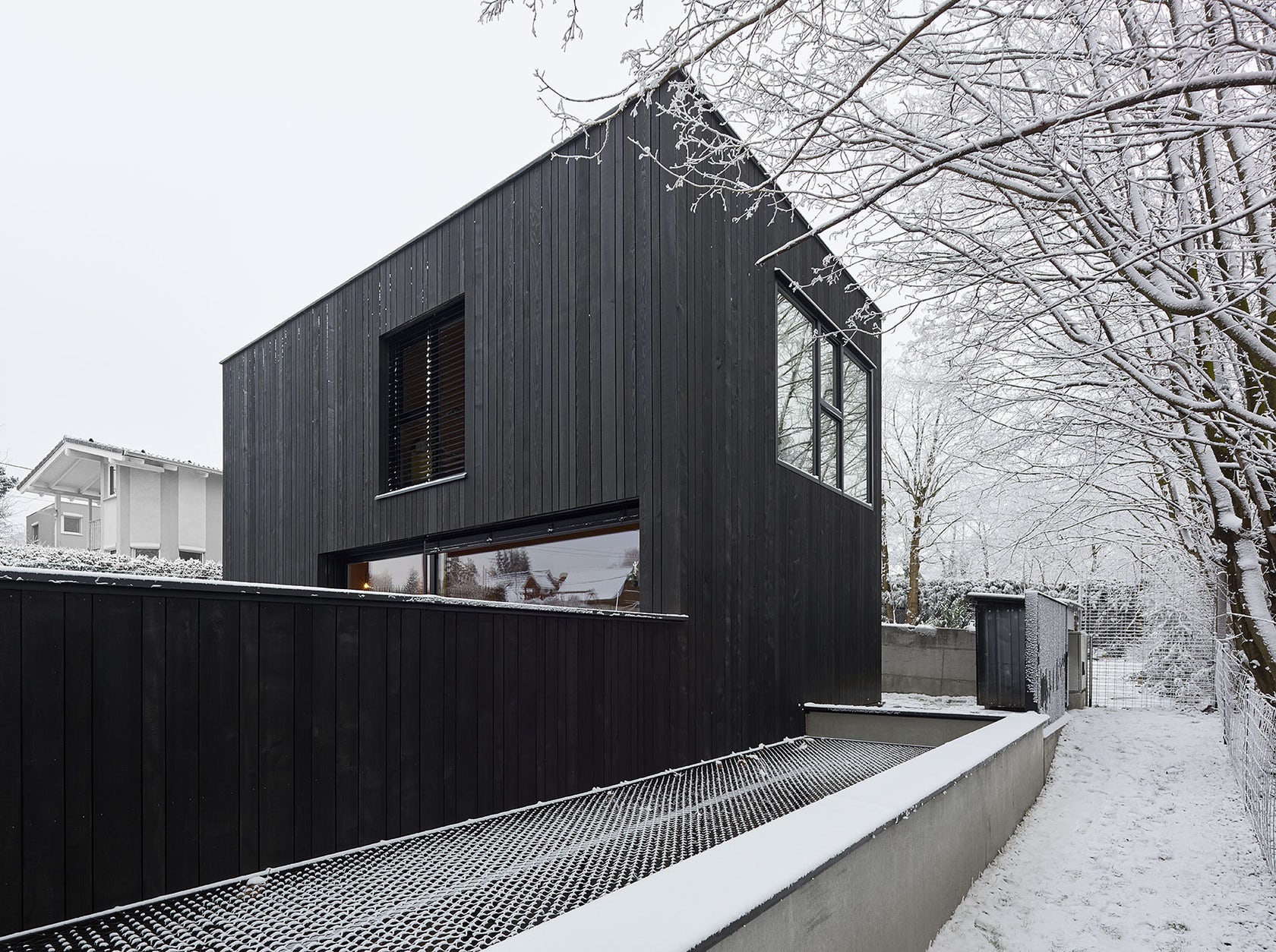The Small Black is a minimalist house located in Vienna, Austria, designed by Pichler Architecture. The rustic façade was infused with a special surface glaze at the request of the owner. The black harmonizes with the high trees of the surrounding area. The narrow specifications of the development led to a desire for a structure that was as flexible as possible, ultimately leading to the cuboid geometry. On the northern outer wall, the vertical development forms the fixed point of the house, and all other functions are attached to it. Past the south-facing terrace, one can enter the housing on the ground floor on the narrow side. Only a prominent flight deck features the flush access.
The Small Black
by Pichler Architecture

Author
Leo Lei
Category
Architecture
Date
Apr 17, 2017
Photographer
Pichler Architecture
If you would like to feature your works on Leibal, please visit our Submissions page.
Once approved, your projects will be introduced to our extensive global community of
design professionals and enthusiasts. We are constantly on the lookout for fresh and
unique perspectives who share our passion for design, and look forward to seeing your works.
Please visit our Submissions page for more information.
Related Posts
Marquel Williams
Lounge Chairs
Beam Lounge Chair
$7750 USD
Tim Teven
Lounge Chairs
Tube Chair
$9029 USD
Jaume Ramirez Studio
Lounge Chairs
Ele Armchair
$6400 USD
CORPUS STUDIO
Dining Chairs
BB Chair
$10500 USD
Apr 17, 2017
KT Apartment
by Marty Chou Architects
Apr 18, 2017
Live Work
by MSDS Studio