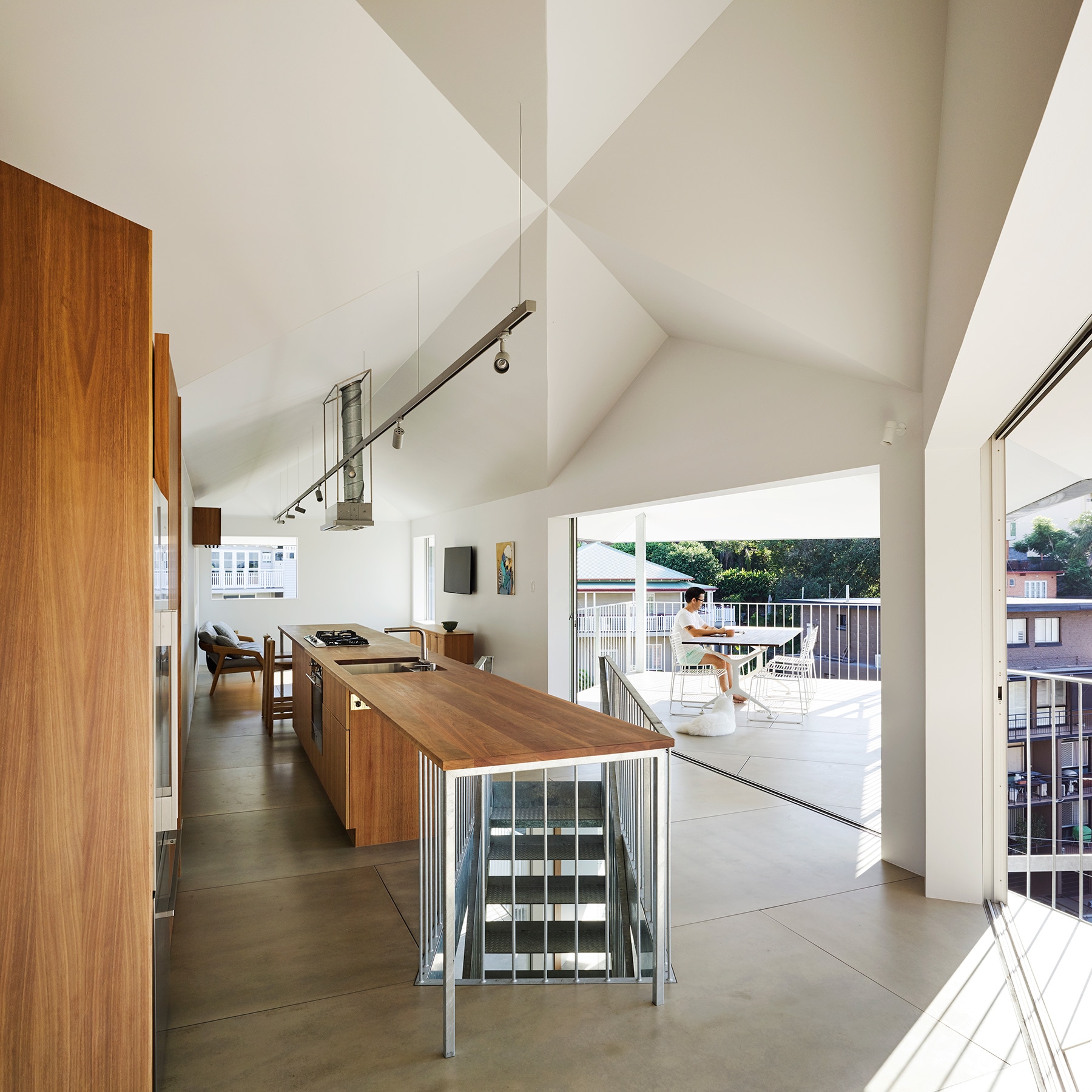House in Hamilton is a minimal home located in Brisbane, Australia, designed by Tato Architects. The characteristic veranda is an environmental interface for keeping sunlight off the building’s outer walls, and also serves to link residents to their city and community through acting as an entrance porch, and sometimes even a dining room or reception area for greeting guests. In Japan, these roles used to be carried out by earthen floors, but such spaces are now in the process of disappearing. People greatly value the type of lifestyle which can take place in semi-outdoor spaces.
What is unique about the building extension process here is that the existing house is raised to a higher level, while the extension takes place underneath. The client was seeking a minimalistic lifestyle, and had high expectations that the architects could help him achieve this with their Japanese scale and sensibilities. They made sure that each indoor space had an adjoining outdoor area with an overhead roof, and installed a dining room and kitchen in both the interior and outside. To accomplish this, the architect combined a house-shaped volume, or more accurately, volume with a slender hipped roof.. This created a geometric shape in the intersecting areas of the ceiling, which remind one of pointed cross vaults. The large apertures are hidden under the eaves, shielded from the strong Brisbane sun. Due to the reflections and permeations of light from the slanted glass, the inner and outer landscapes are intricately mingled together, and merge into one when the glass doors are left wide open.
Photography by Christopher Frederick Jones
View more works by Tato Architects
