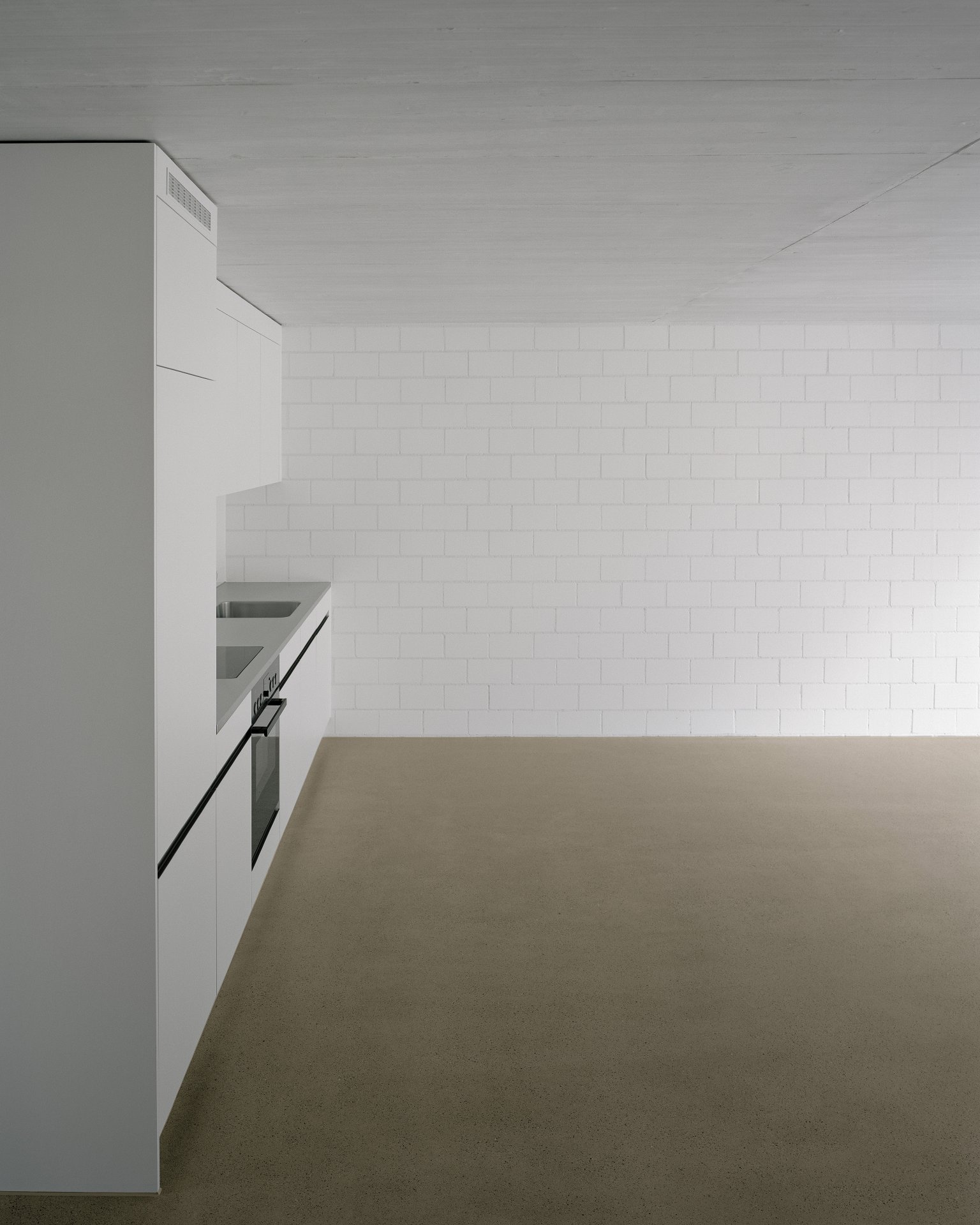Kreuzwiesen is a minimal architecture project located in Zurich, Switzerland, designed by HDPF. The project is a replacement building for a typical semi-detached apartment complex. The Y-shaped extension draws froms of its predecessor and thus gives the surrounding green space different qualities of space and the apartments extensive visual transparency of the garden. The materiality speaks a simple design language; the relief plaster of the facade, which oscillates between light and dark shades of gray, changes its surface quality throughout the day. The residential units are organized as sequences around inner cores and orient themselves with different views to the garden.
Photography by Rasmus Norlander
