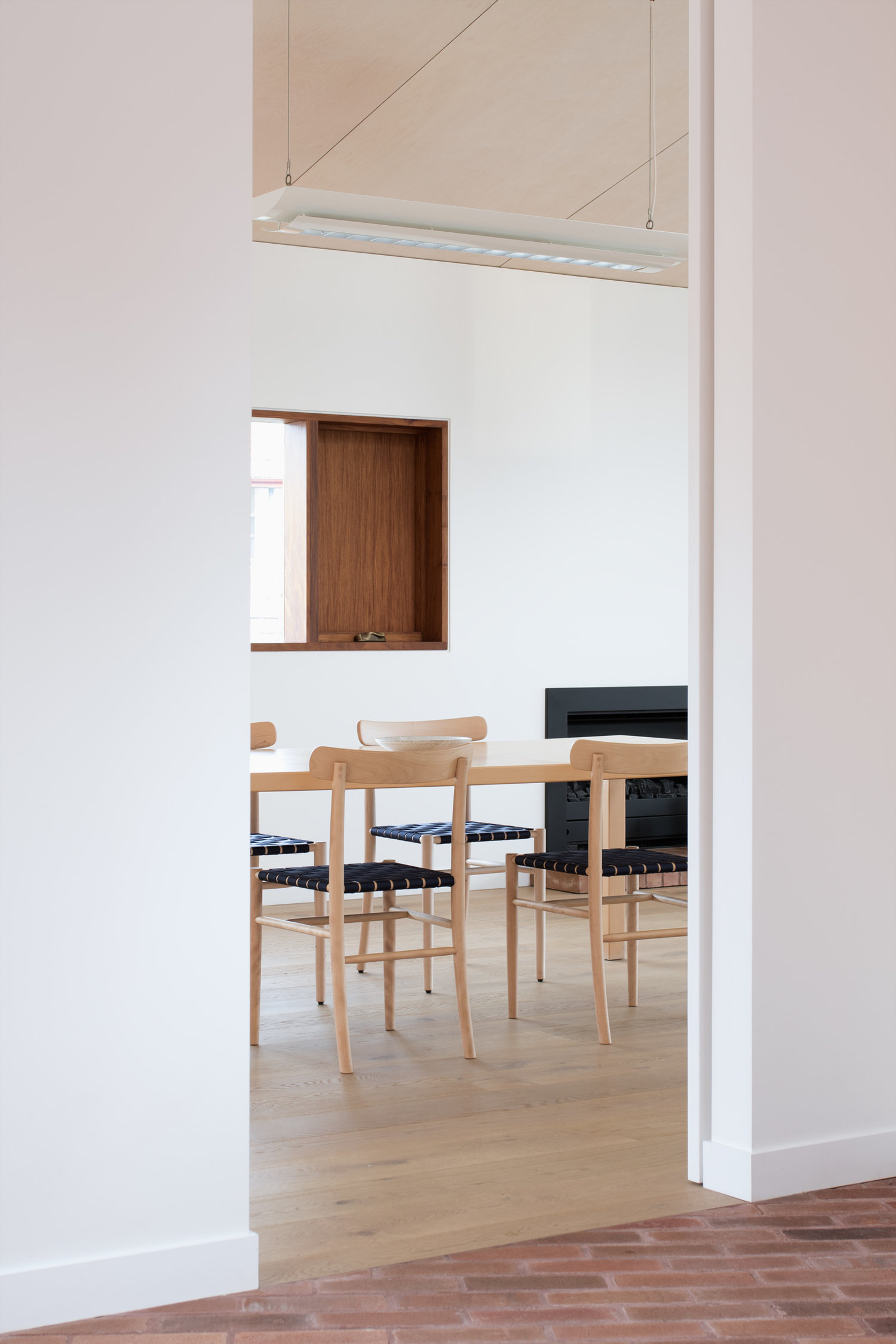Three Piece House is a minimal home located in Newcastle, Australia, designed by Trias. Three Piece House is a courtyard house, designed for a couple looking to downsize and live more simply. The project places a modest, single-story house and a studio on its site. These buildings are skewed to follow the site’s boundaries, and cluster to create privacy on this exposed corner lot. The project proposes a new neighborhood condition that is small and dense, with two discrete dwellings on a conventional suburban site.
The site is defined by a distinctive wedge shape, with close neighbors on two sides. A further challenge came in the form of a flood control, which required the building to be raised 1.5m above ground. In contrast to a conventional architectural response – which might lift the house up on stilts – Three Piece House is placed on a solid brick base. This elevates the building above the flood plain and lends it an unexpected feeling of heft and permanence. The resulting place feels anchored, despite being battered by coastal weather.
Three Piece House appropriates this strategy for an Australian setting, using brick platforms to mediate between house and ground. Three Piece House uses the full extent of its site, encouraging life to take place within, between and beyond the building. Courtyards and gardens ramble between the pavilions, which are unified by their brick base. The scale of this platform is further broken down by brick steps, seating edges and planter beds, which will soon be lush with native plants.
Photography by Benjamin Hosking
