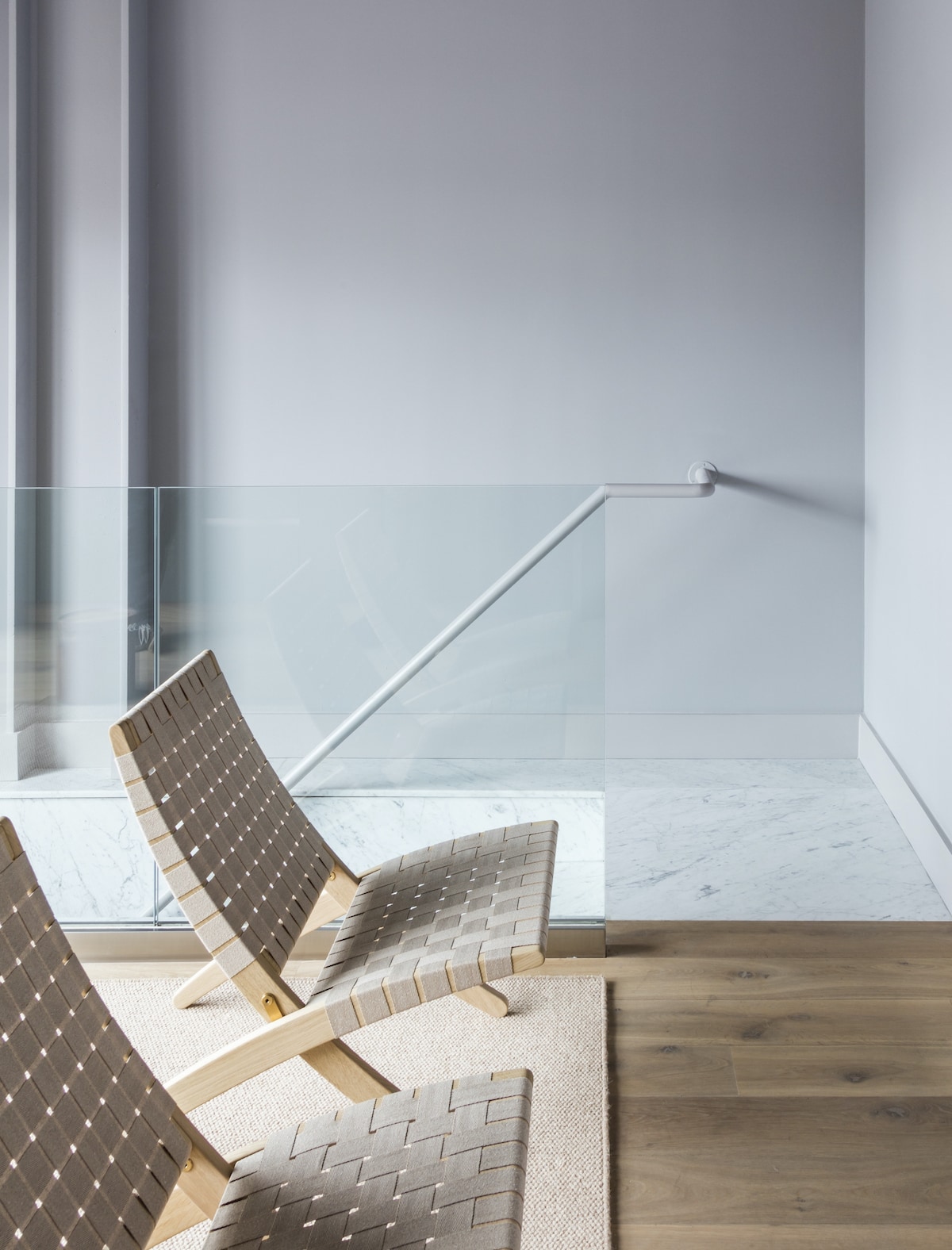120 Allen Street is a minimal residence located in New York, New York, designed by Grzywinski+Pons. Located on an infill lot in a classically gritty LES tenement block, the property — while very narrow — is block-through and as such has frontage on both Allen and Orchard Streets. In order to accommodate the allowable floor area on such a narrow footprint, we bifurcated the mass on the north-south axis creating a slender ten-story tower on the Allen Street side (a far wider thoroughfare with arresting skyline views) and a five-story volume on narrow Orchard Street which are contiguous in plan. While the west facing tower isn’t strictly non-contextual (there are a few other far bulkier “finger buildings” on the block) we did see the upper portion of our tower as heterogeneous and decided to design the building accordingly. By treating the top five floors conceptually as a vertical augmentation to the neighborhood’s historical typology we elected to create a different skin for it.
120 Allen Street
by Grzywinski+Pons

Author
Leo Lei
Category
Architecture
Date
Sep 01, 2016
Photographer
Grzywinski+Pons

If you would like to feature your works on Leibal, please visit our Submissions page.
Once approved, your projects will be introduced to our extensive global community of
design professionals and enthusiasts. We are constantly on the lookout for fresh and
unique perspectives who share our passion for design, and look forward to seeing your works.
Please visit our Submissions page for more information.
Related Posts
Marquel Williams
Lounge Chairs
Beam Lounge Chair
$7750 USD
Tim Teven
Lounge Chairs
Tube Chair
$9029 USD
Jaume Ramirez Studio
Lounge Chairs
Ele Armchair
$6400 USD
CORPUS STUDIO
Dining Chairs
BB Chair
$10500 USD
Sep 01, 2016
Residence and Playground
by Sota Matsuura Architects
Sep 01, 2016
Shoji Screen House
by Yoshiaki Yamashita Architect & Associates