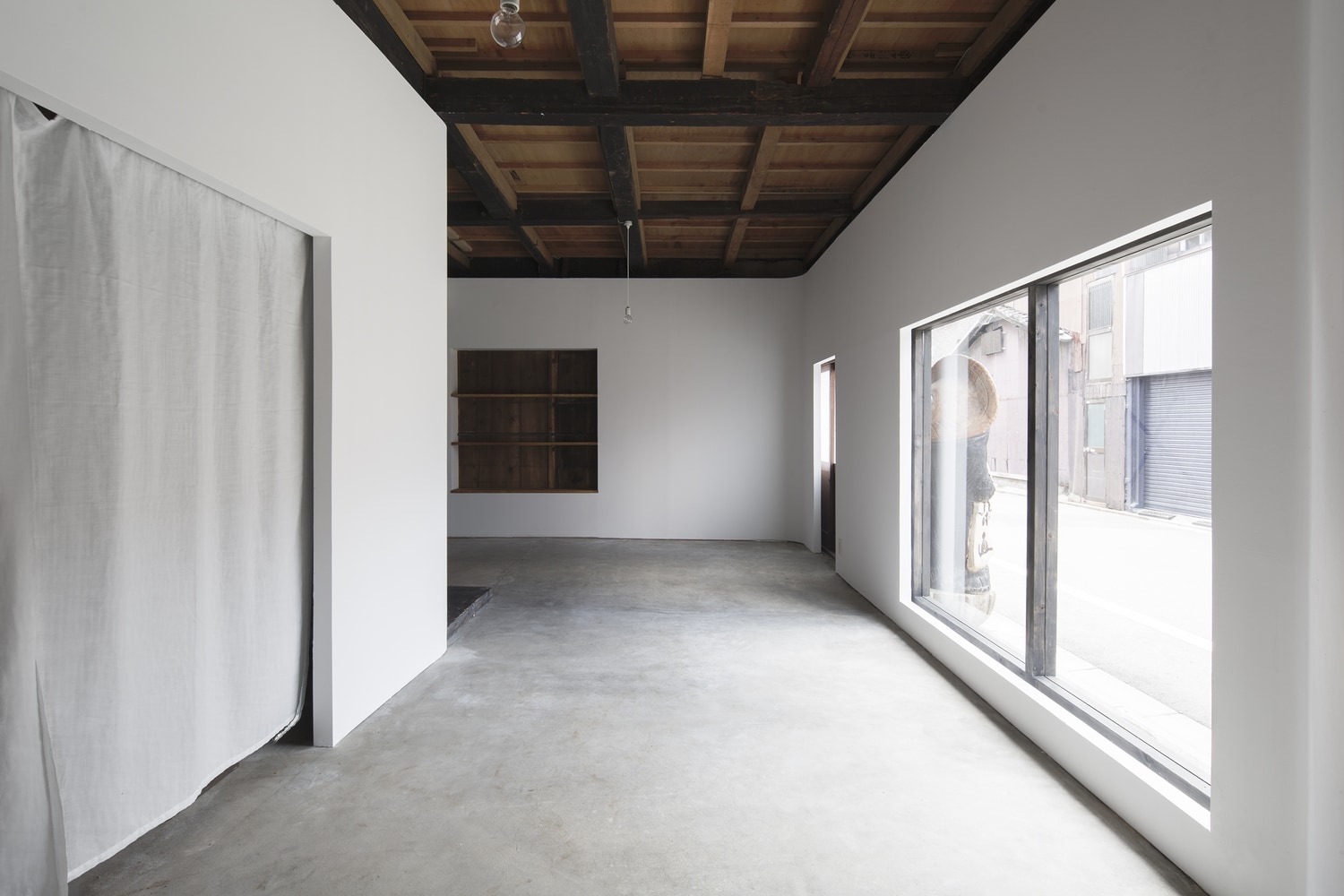366 Kashiracho is a minimal renovation located in Kyoto, Japan, designed by NAAD. The purpose of this renovation project of a late nineteenth century building in Kyoto is to renew the reception area of a guesthouse, Kaikoan, and to create a new space for a costume rental shop. Due to the differences of programs, the upper level and the lower level bring distinct atmospheres to the users. The lower level, which is used for the reception, is a public area of the building and has a more open atmosphere. The existing columns and beams, which were formerly hidden behind panels, are now exposed with a continuous white painted wall. The new wall is featured with rounded corners and wraps around the columns.
366 Kashiracho
by NAAD

Author
Leo Lei
Category
Architecture
Date
Jun 15, 2016
Photographer
NAAD
If you would like to feature your works on Leibal, please visit our Submissions page.
Once approved, your projects will be introduced to our extensive global community of
design professionals and enthusiasts. We are constantly on the lookout for fresh and
unique perspectives who share our passion for design, and look forward to seeing your works.
Please visit our Submissions page for more information.
Related Posts
Johan Viladrich
Side Tables
ST02 Side Table
$2010 USD
Jaume Ramirez Studio
Lounge Chairs
Ele Armchair
$5450 USD
MOCK Studio
Shelving
Domino Bookshelf 02
$5000 USD
Yoon Shun
Shelving
Wavy shelf - Large
$7070 USD
Jun 14, 2016
Drill Lamps
by LeviSarha
Jun 15, 2016
Uki
by Luca Nichetto