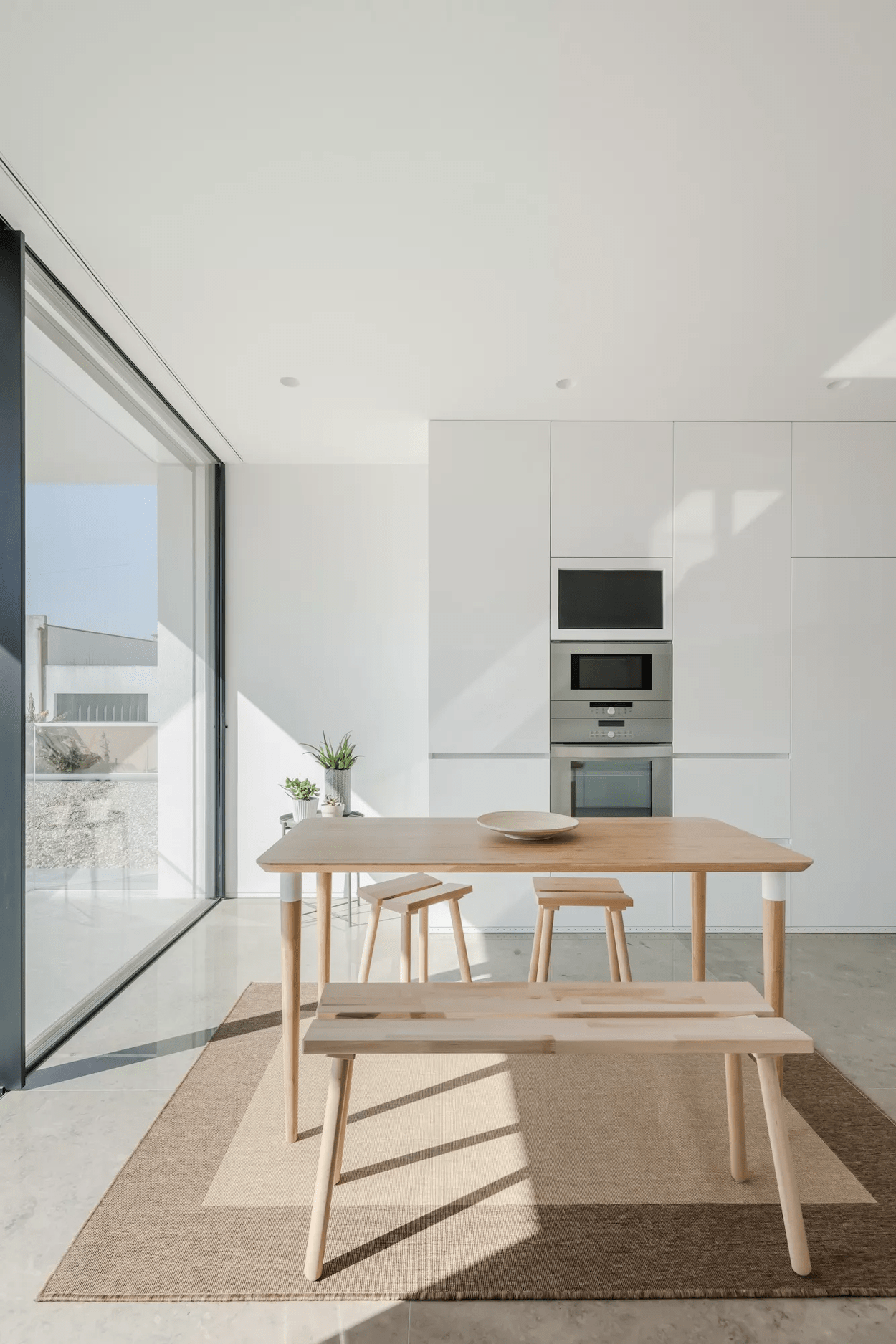Aguçadoura House is a minimal residence located in Póvoa de Varzim, Portugal, designed by Raulino Silva Arquitecto. The plot is a combination of two parcels of land being that the house occupies only one and the other is for the garden. The entrance to the house is made by a few steps which leads residents to a small atrium. From there, residents can access the living room facing both the North and West, as well as the kitchen facing South. Downstairs there is a garage as well as a space shared by the laundry and technical area. On the upper floor there are two bedrooms, one facing South and another facing West, sharing the same bathroom and a suite. The suite is organized with an illuminated vestibule which connects the bedroom facing North. All of the main areas of the home, including circulation areas, storage and some sanitary facilities, have natural lighting and natural ventilation.
Photography by João Morgado
