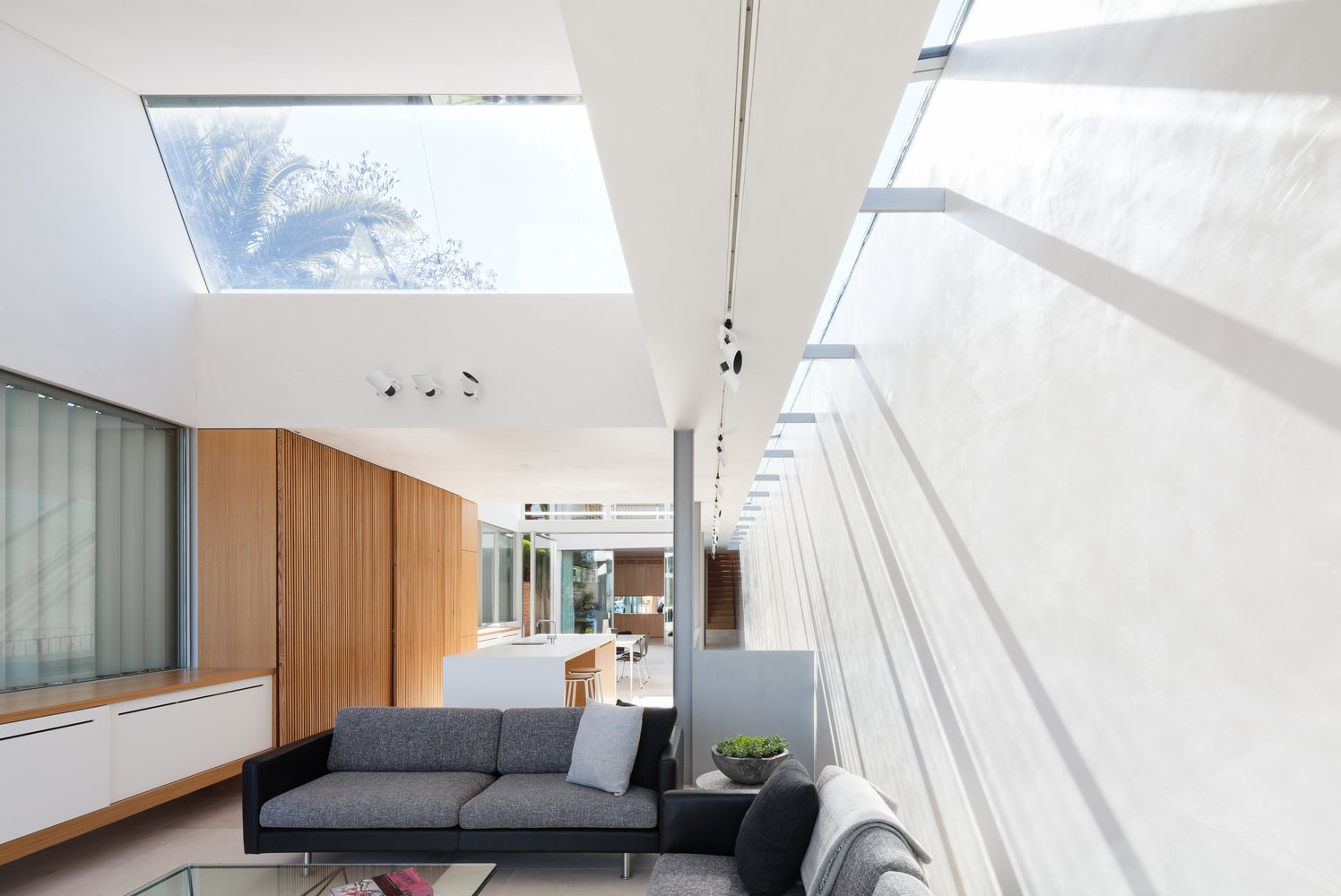A&M House is a minimal residence located in Fairlight, Australia, designed by Marston Architects. Conceptually, the A&M Houses have been an experiment in drawing a relationship and balance between a reduced footprint, comfortable living and maximized amenity. The undulation of the roof line and the north facing skylights open up the narrow volumes to the sky above promoting the feeling of abundance of space. The detailing of large openings and the continuation of the limestone flooring into the courtyard spaces aims to create generous and seamless connections to the outdoors, visually expanding the constricted floor-plate. Zinc cladding and waxed stucco walls contribute to the material palette and respond to the client’s ‘no-maintenance’ brief and the site’s close proximity to the beach as no painting is required.
Photography by Katherine Lu
