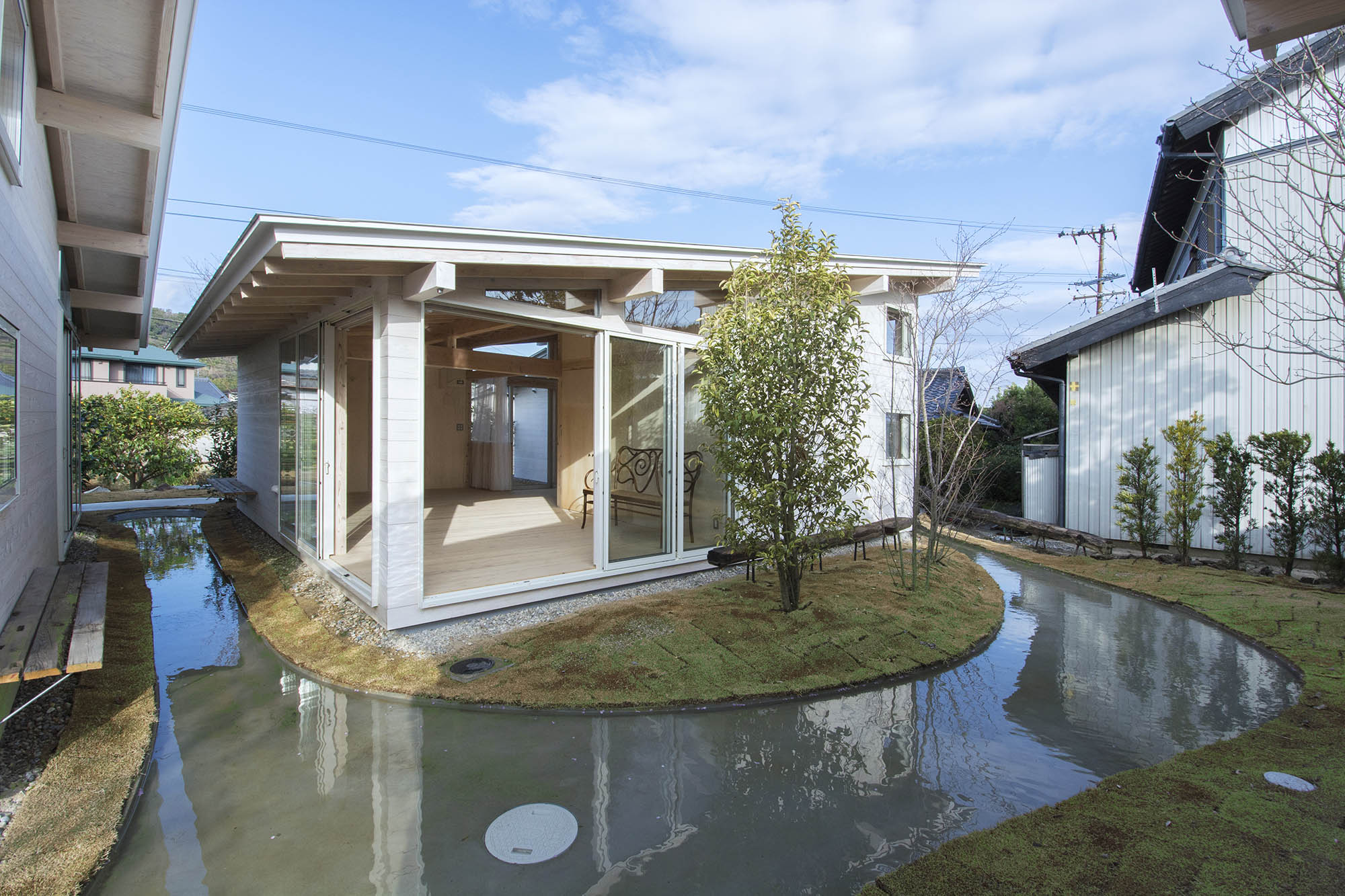Awazuku House is a minimal residence located in Aichi, Japan, designed by Studio Velocity. It is located in an area that is a little far from the city center and has an impressive landscape of beautiful satoyama, temples, fields, curving paths, streams, and hedges. Each building has a loft, and you can see the back mountain from the window of that floor. The height and position of each building and the tilt direction of the roof are determined so that the views of the loft floors are not obstructed and the views do not overlap between the buildings on the site. The stone walls that had been piled up along the site as earth retainers that raised the ground surface of the site were lined up on the northeast side to prevent falls. The pillars and beams of the old house on the site were left undamaged and reused as bench materials along the outer wall and around the waterway. The transplanted hedges regulate traffic lines and help ensure privacy. The old well, which is no longer in use, was tested for water quality, and a hand pump was installed to make it usable. The waterway also serves as a boundary between the sites of each building. It can also be used as emergency water in case of water outages.
Photography by Studio Velocity
View more works by Studio Velocity









