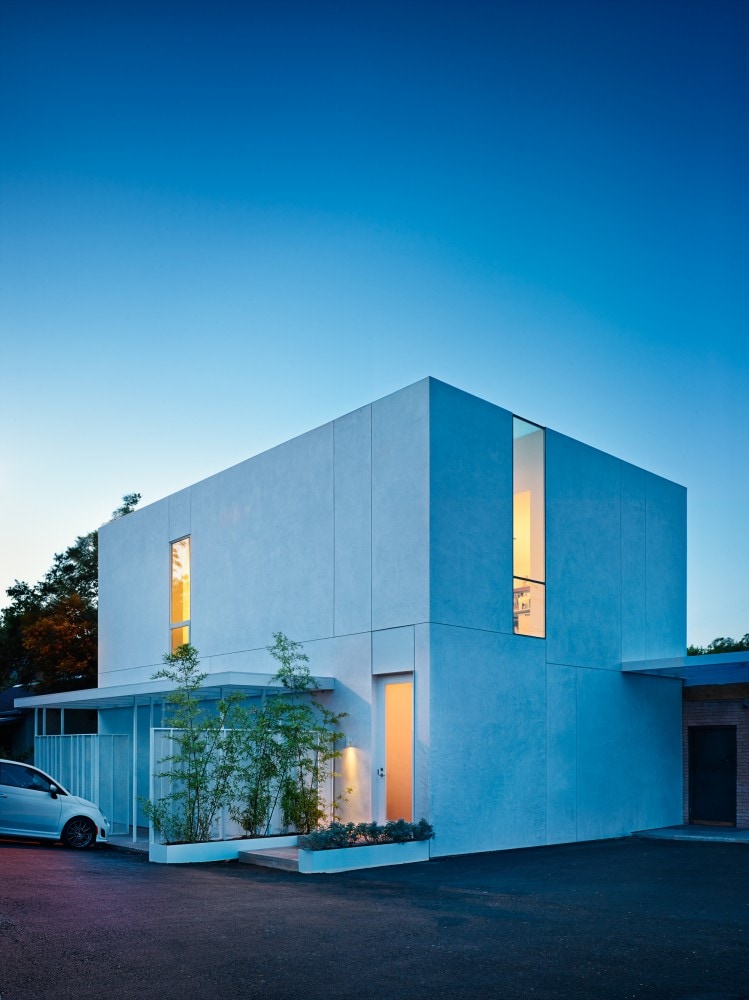Baldridge Architects Office is a minimalist house located in Austin, Texas, designed by Baldridge Architects. This project is a small urban infill renovation located in Clarksville, the only mixed use neighborhood in Old West Austin, Texas. The structure serves as the offices for Baldridge Architects, a small architecture studio in Austin. The 1450 square foot renovation sits in an unassuming location amidst a parking lot along the principal two-lane commercial street the runs through Clarksville. Originally a concrete masonry unit warehouse glommed on to the neglected 1960s building of a television repair business, the reinvented structure serves not only as the firm’s home but also as a redirection from the “soft modern” instincts that prevail in Austin’s residential neighborhoods, and from the trendy surfaces that characterize its restaurants and commercial establishments.
Baldridge Architects Office
by Baldridge Architects

Author
Leo Lei
Category
Architecture
Date
Dec 22, 2014
Photographer
Baldridge Architects

If you would like to feature your works on Leibal, please visit our Submissions page.
Once approved, your projects will be introduced to our extensive global community of
design professionals and enthusiasts. We are constantly on the lookout for fresh and
unique perspectives who share our passion for design, and look forward to seeing your works.
Please visit our Submissions page for more information.
Related Posts
Leibal
Table Lamps
Berea Sandstone Lamp 1 - SOLD
$1275 USD
Leibal
Table Lamps
Berea Sandstone Lamp 2
$4500 USD
Leibal
Table Lamps
Berea Sandstone Lamp 3
$1800 USD
Leibal
Table Lamps
Berea Sandstone Lamp 4 - SOLD
$1275 USD
Dec 22, 2014
Apartment H+M
by destilat
Dec 22, 2014
V2793
by hitzig militello arquitectos