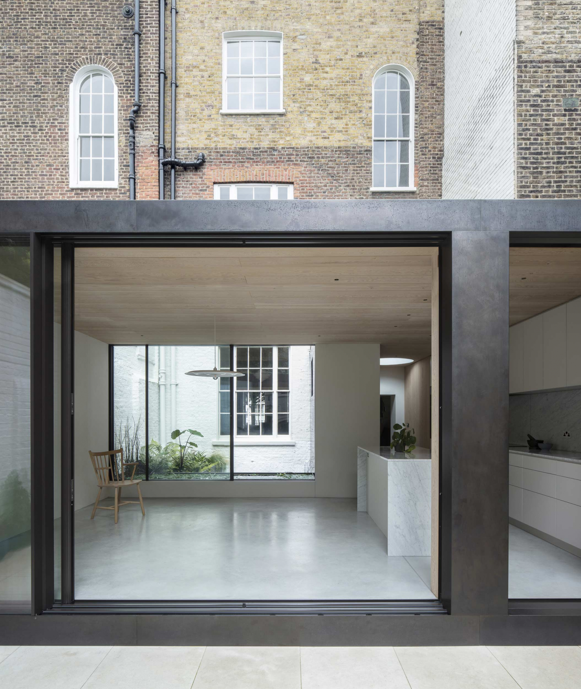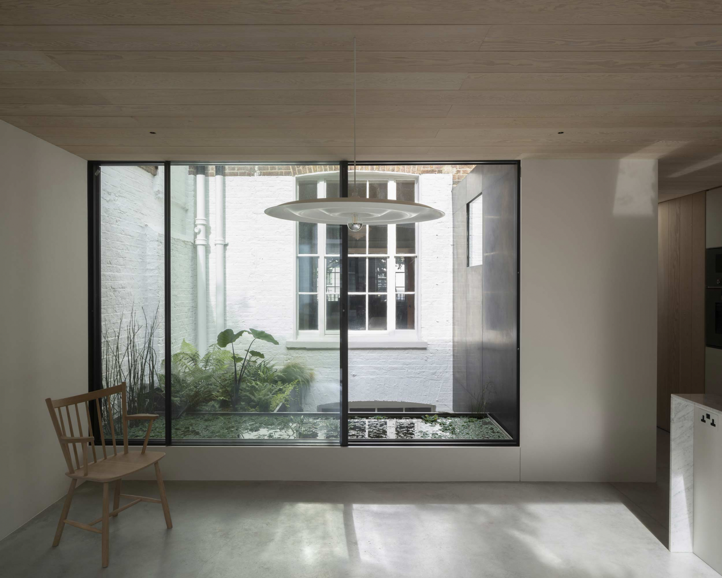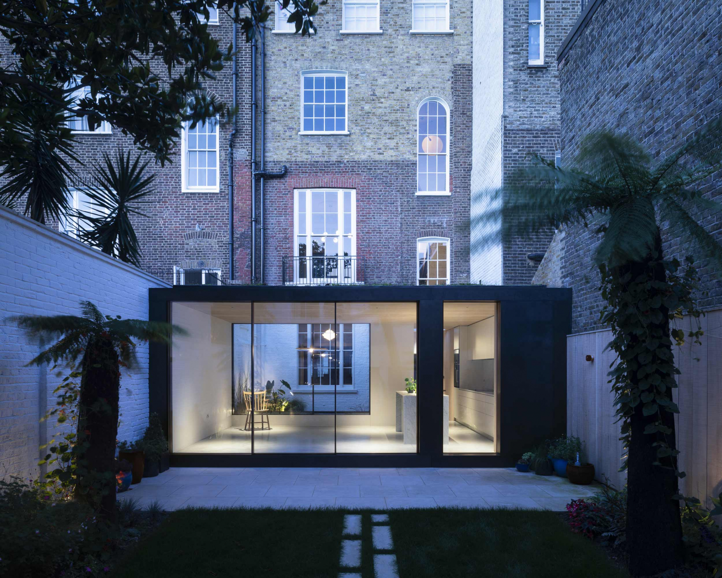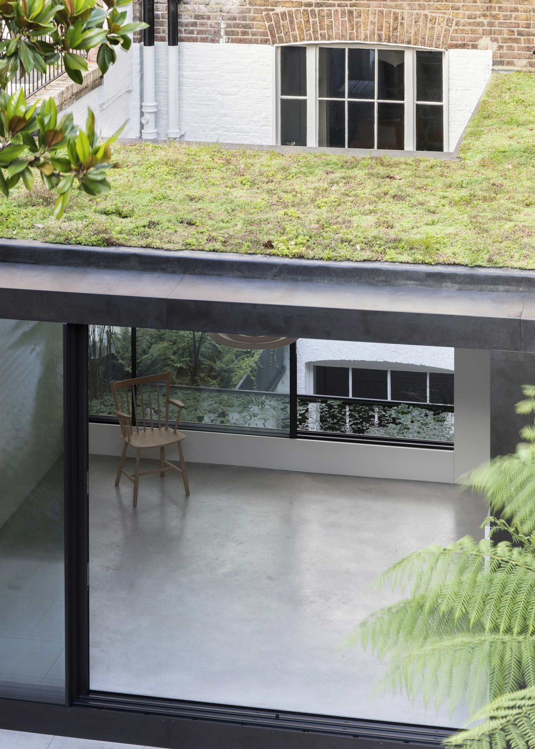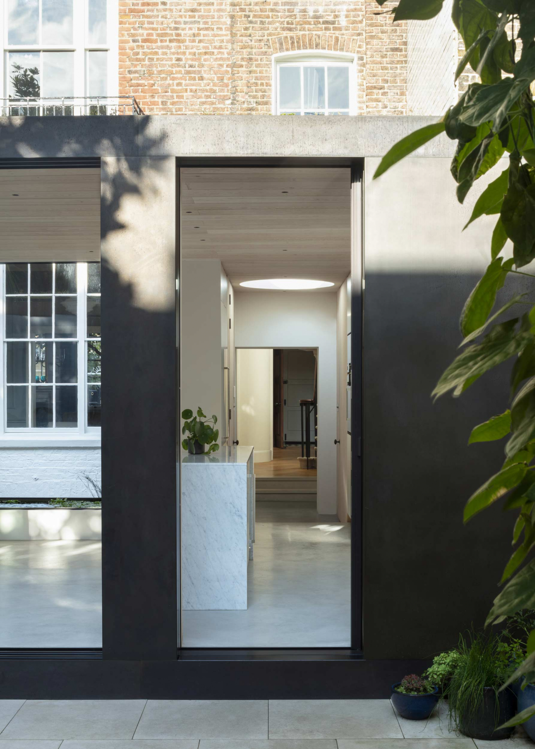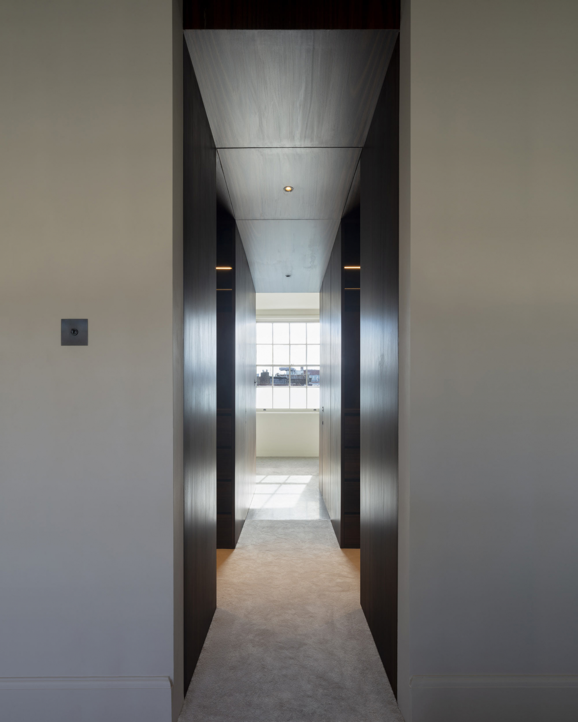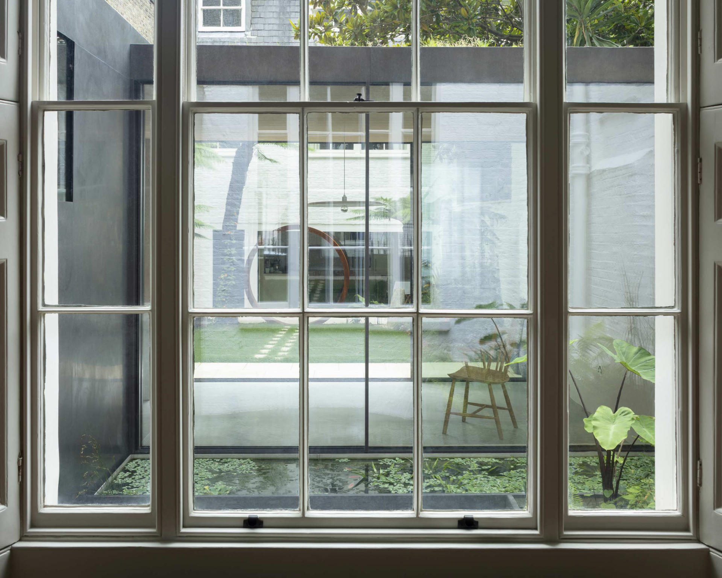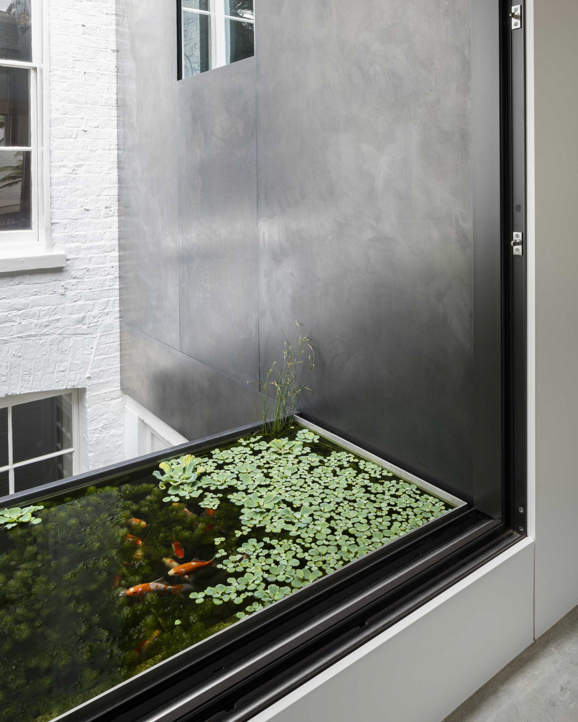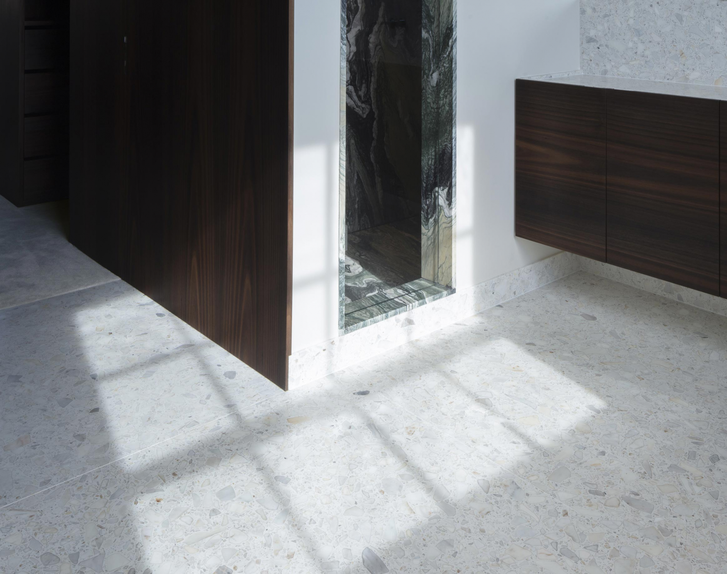Bloomsbury House and Mews is a minimal residence located in London, United Kingdom, designed by West Architecture. This project transforms two Grade II listed houses in Bloomsbury back into a single residence after being used as publishers’ offices since 1974. A room that is shared by both buildings is located in the restored garden as part of the project. In order to serve the offices after they were transformed, a utility building was constructed, and it’s slab and foundations are where the new component is situated. The best-preserved window in the service building is finally made visible to the garden and mews for the first time in nearly fifty years as a result of its demolition. While letting light into the existing house, the new addition frames views into the garden.
In the old home, new windows and doors are placed to strengthen existing connections, vistas, and enfilades. A pond garden is tucked away in the space between the new addition and the main house. The idea of a chamber surrounded by a garden was emphasized by offering the chance for planting on both sides. From every room in the house, one can see glimpses of the outdoors. The first and second floors of the main house have been restored, with a focus on the finest rooms on the ground floor. They will also get their original plan form back, which was lost when they were turned into offices.
Photography by Ben Blossom
