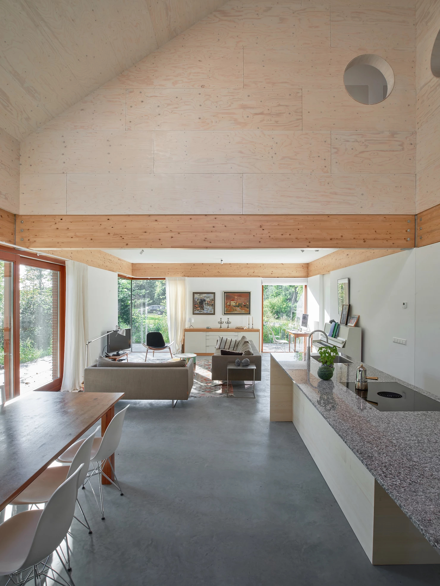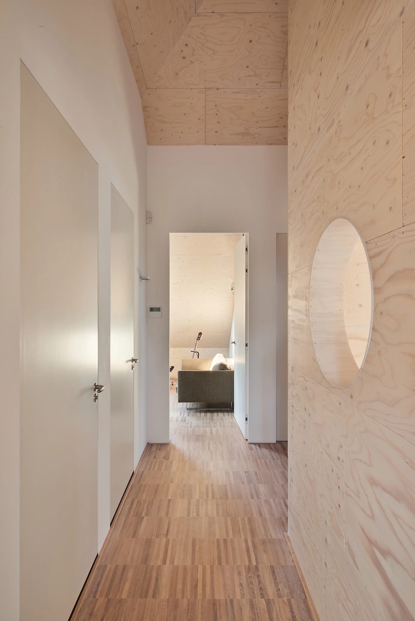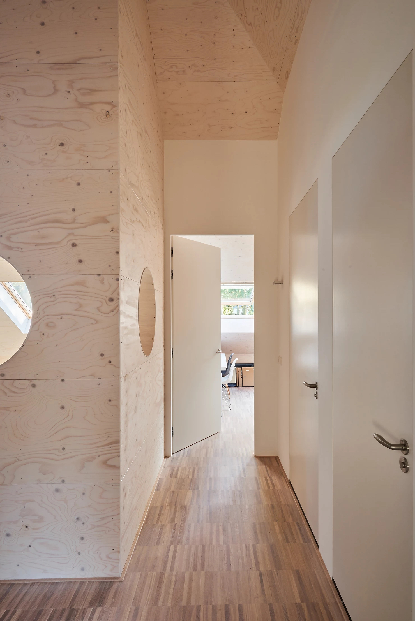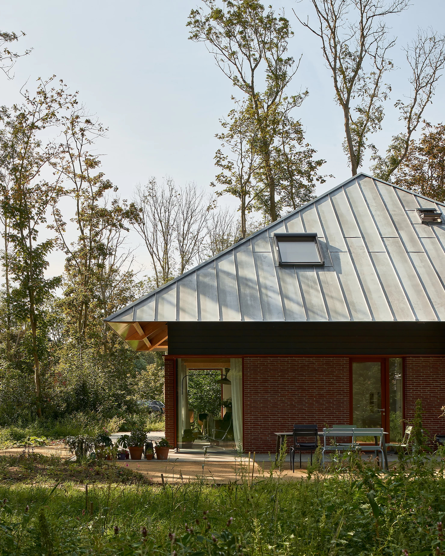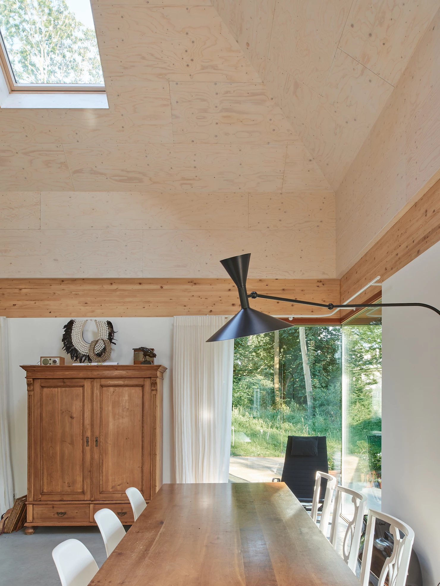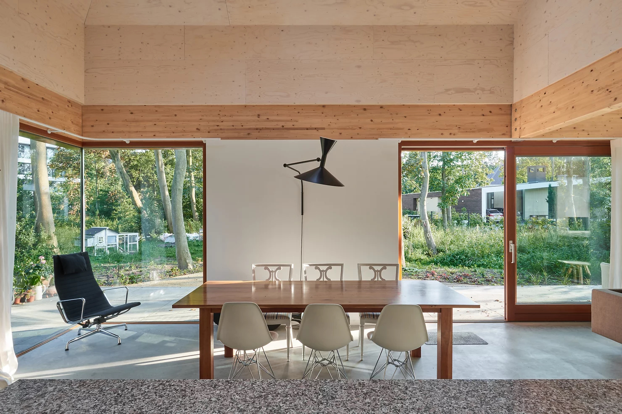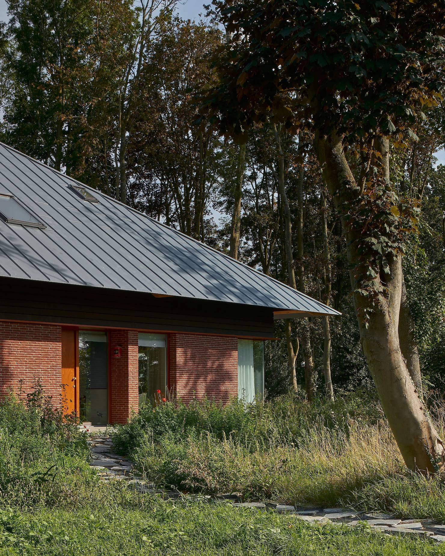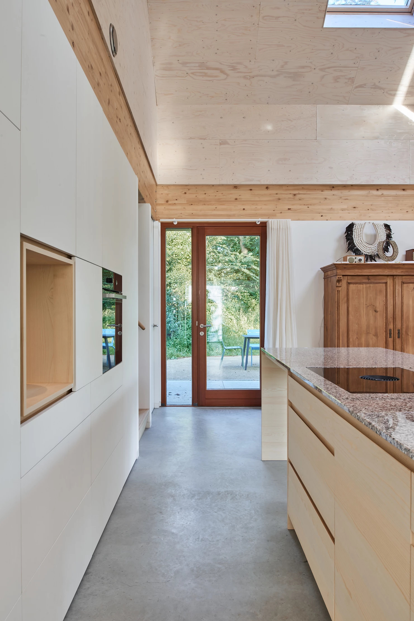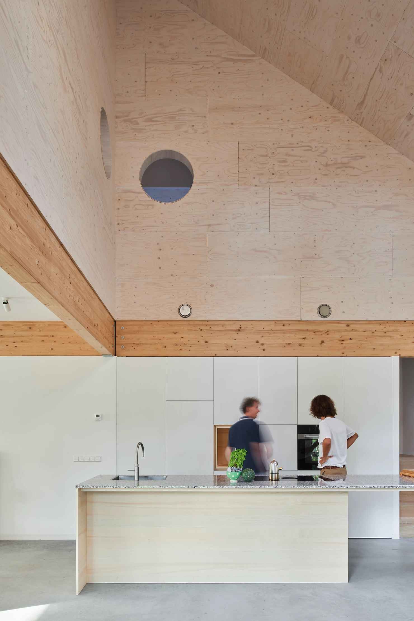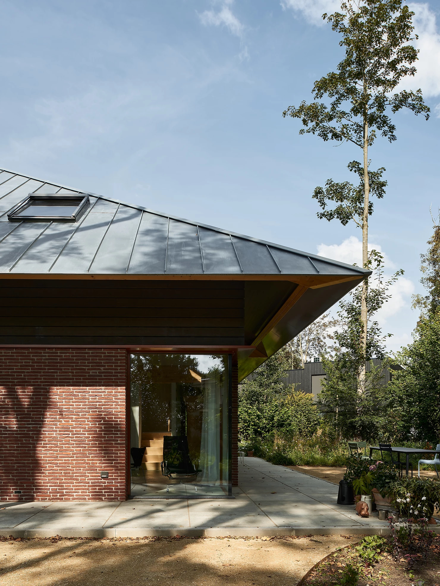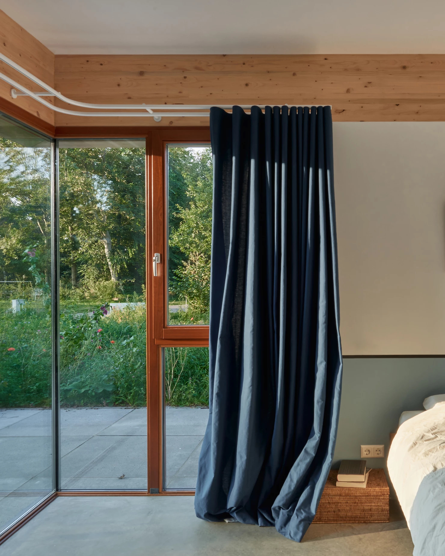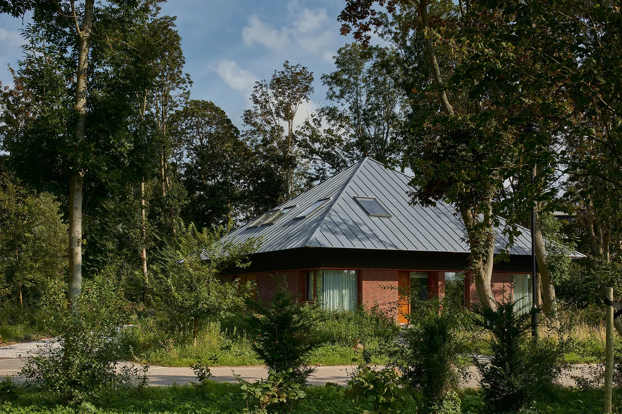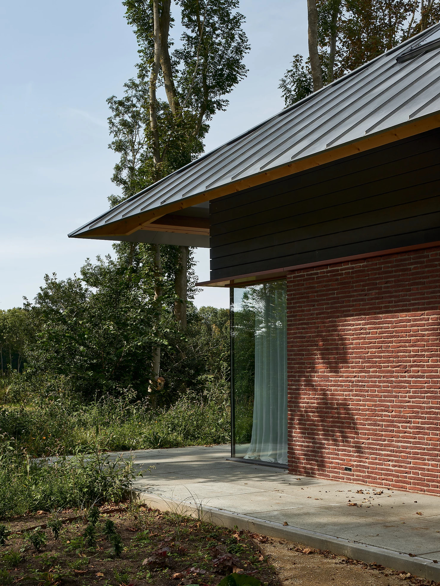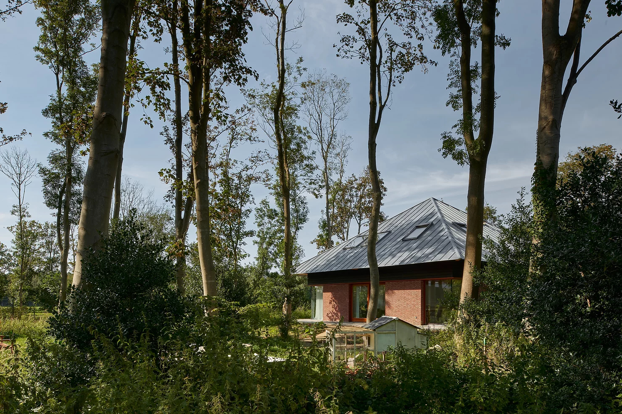Bosvilla Noordwijk is a minimal residence located in Noordwijk, The Netherlands, designed by Kevin Veenhuizen Architects. A wooden Bosvilla [forest villa] has been built between the Ash and Maple trees in Noordwijk. Due to the positioning in the middle of the plot, the beautiful afforested area is used to the maximum. All spaces in the Bosvilla are arranged in a clear, almost mathematical way because they coincide with the visible construction. A terrace has been laid out around the house, which, together with the overhanging roof, allows the indoor and outdoor spaces to flow into each other. Together they form a transition zone between the living spaces and nature.
In order to make an as little impact as possible on the environment, a modest roof shape without gutters has been designed. Due to the zinc cladding, it largely disappears into the sky and stands out sharply against the green environment. The timber roof beams continue outside, creating a kind of hat that protects the house against rain, dirt from the trees, and heat from the summer sun. In the winter when the trees are bare and the sun is low, the solar heat does come in. The brim of the hat is covered with dark timber cladding and is finished with a continuous mahogany line.
This sits on the load-bearing walls, which are clad on the outside with Hilversum-sized bricks. The construction of the house is also clearly visible in the interior. Here the load-bearing walls have been plastered in white, between which mahogany frames have been placed. On the load-bearing walls, visible laminated beams are placed, which follow the square footprint of the house and divide it into four quadrants by means of a cross, both on the ground floor and on the first floor.
Photography by MWA Hart Nibbrig
