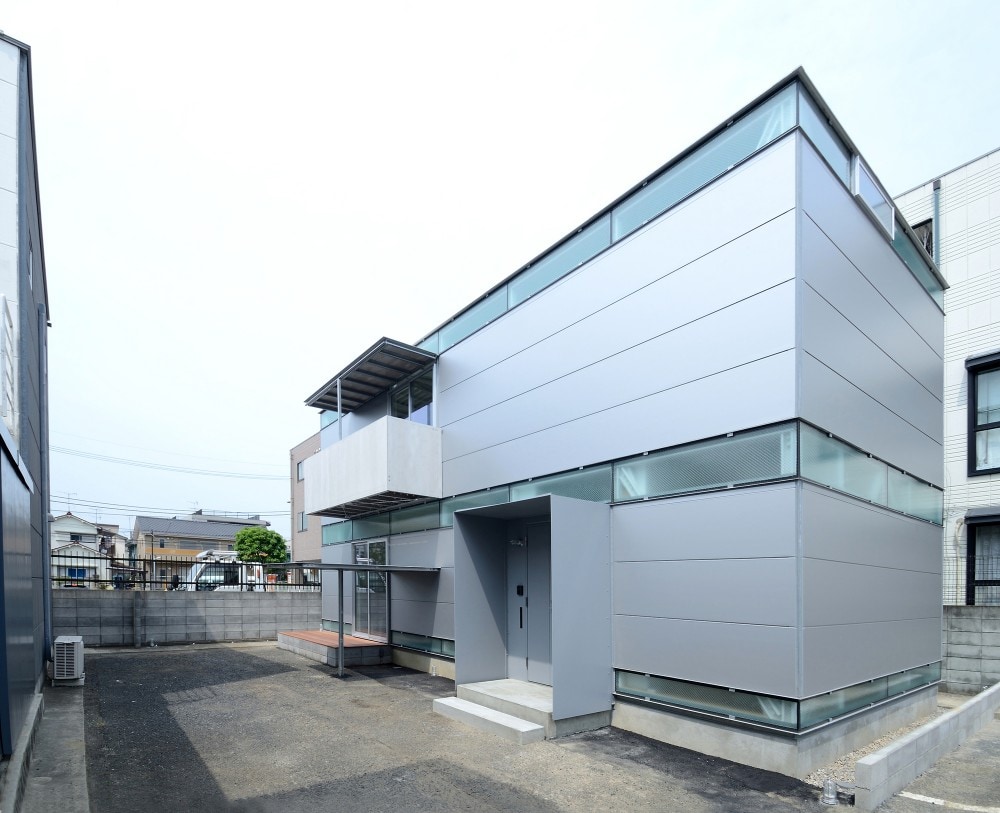Boundary House is a minimalist house located in Tokyo, Japan, designed by Niji Architects. The floor, wall and roof consist of panels with enough strength and rigidity to allow fastening directly to the frame without the need for backing, greatly reducing cost and time of construction. The steel frame was left exposed and the details were designed to be seen. Finally an eave and a balcony were provided according to the client’s need as an option and they were fastened directly to the structure with bolts and nails. These options made the house unique and its style expresses the client’s personality and flair as a result.
Boundary House
by Niji Architects

Author
Leo Lei
Category
Architecture
Date
May 22, 2015
Photographer
Niji Architects
If you would like to feature your works on Leibal, please visit our Submissions page.
Once approved, your projects will be introduced to our extensive global community of
design professionals and enthusiasts. We are constantly on the lookout for fresh and
unique perspectives who share our passion for design, and look forward to seeing your works.
Please visit our Submissions page for more information.
Related Posts
Marquel Williams
Lounge Chairs
Beam Lounge Chair
$7750 USD
Tim Teven
Lounge Chairs
Tube Chair
$9029 USD
Jaume Ramirez Studio
Lounge Chairs
Ele Armchair
$6400 USD
CORPUS STUDIO
Dining Chairs
BB Chair
$10500 USD
May 21, 2015
Yari
by spalvieridelciotto
May 22, 2015
Objects of Use
by Maria Bruun