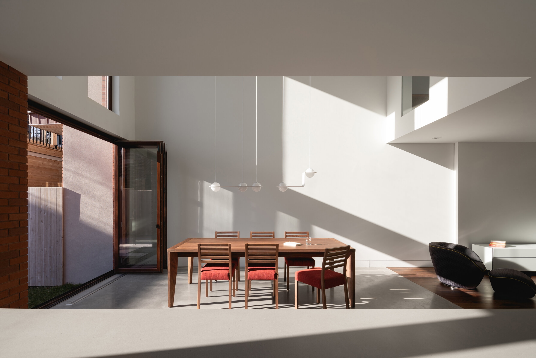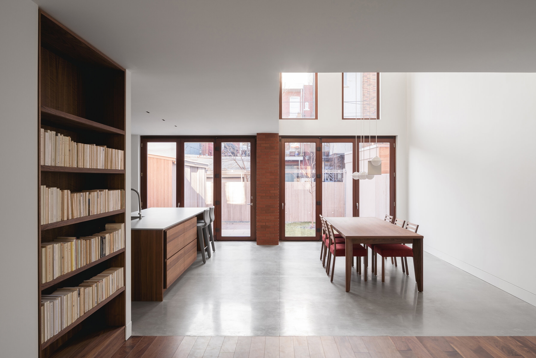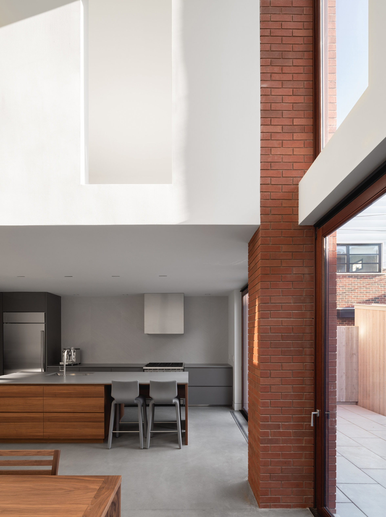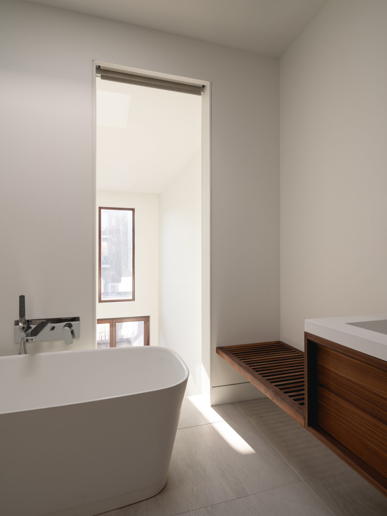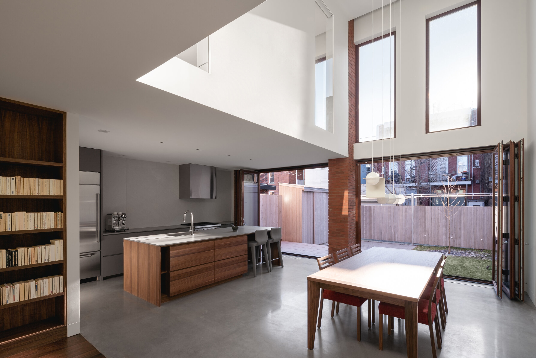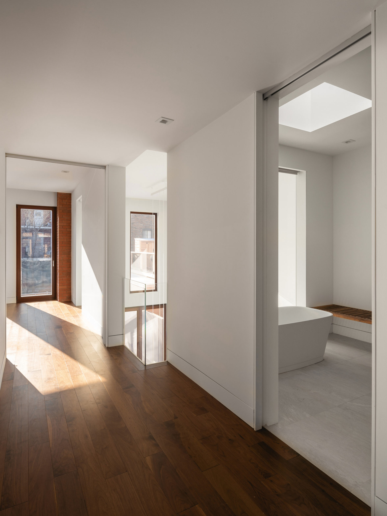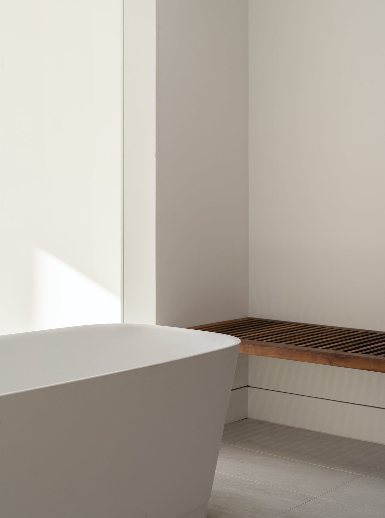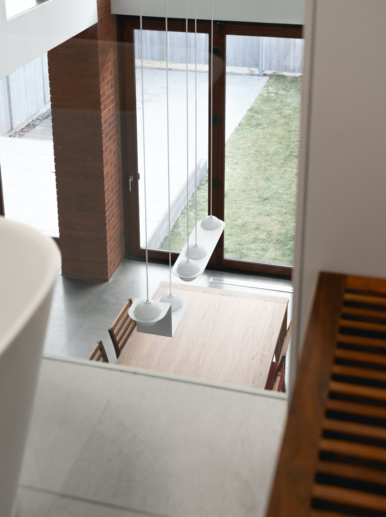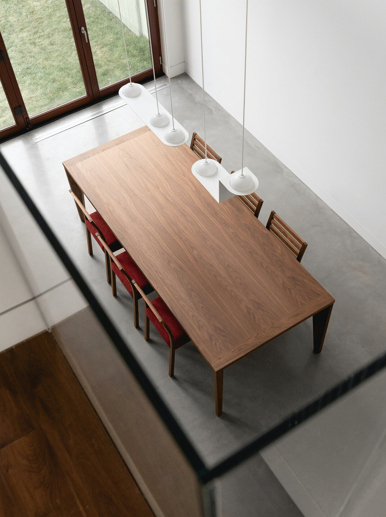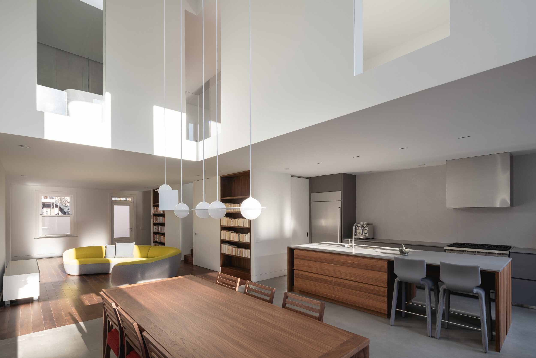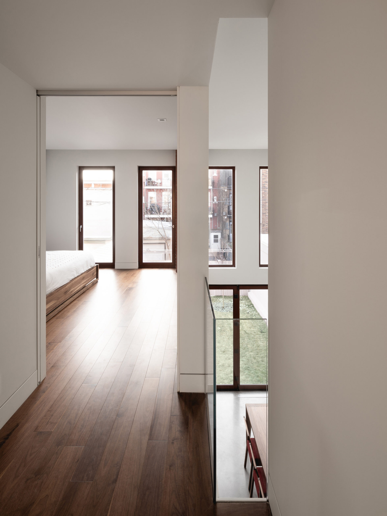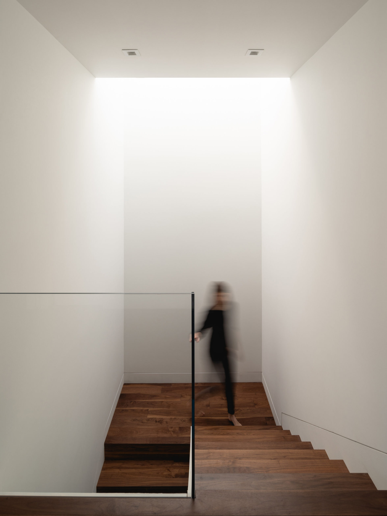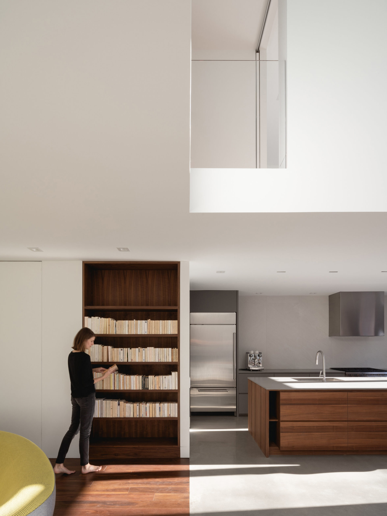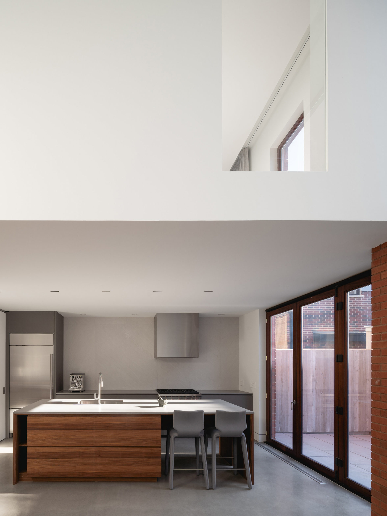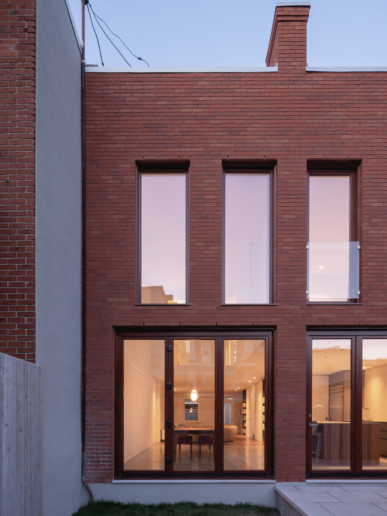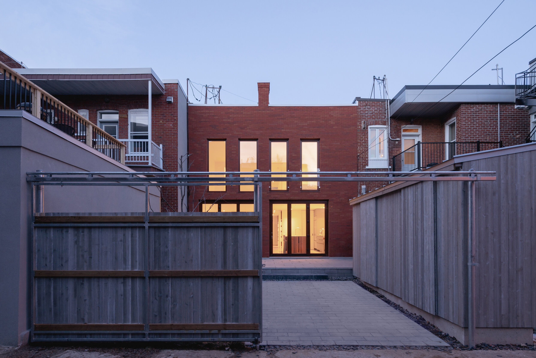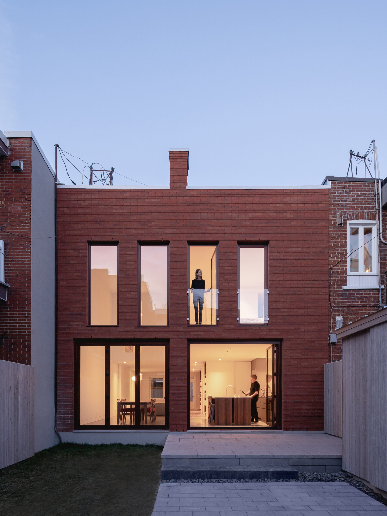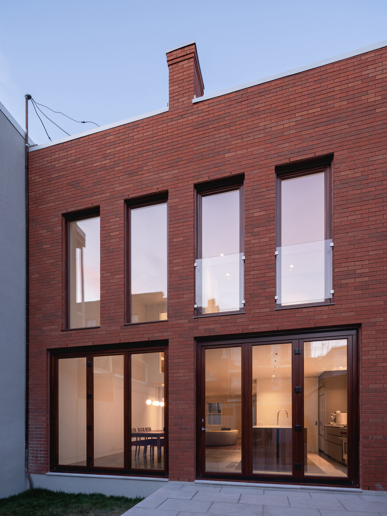Brick House is a minimal residence located in Montreal, Canada, designed by Natalie Dionne Architecture. Recognized for its lively neighborhoods and its quality of life, the city of Montreal is characterized by its traditional streets, lined with townhouses. Often centenary, these two or three story buildings are less and less adapted to contemporary lifestyles. In order to preserve this urban heritage, several Montreal architects are trying to give them a new lease of life.
MAISON de BRIQUE, a small building located on rue de Gaspé very close to the popular Jean-Talon Market, was recently undergoing a major transformation, signed Natalie Dionne Architecture. The program consisted of taking over three modest-sized dwellings and making them a single living space, bright, airy and open onto an outdoor courtyard that had been little used until then.
The architectural intervention can easily be read at the back of the building. The original intention was clear: to preserve the elements of the existing facade as much as possible. In addition to replacing the brick, the main change to the rear wall was the integration of more generous openings. The windows on the second floor, elongated, follow in the footsteps of period windows and respect the typology of the neighborhood. The large glass doors / windows on the ground floor follow the rhythm of the windows on the upper floor.
An existing fireplace, witness to a bygone era, now assumes an aesthetic rather than a utilitarian role. It reinforces the symmetry of the rear facade and gives it a touch of fantasy. Apparent inside and out, it becomes a link between the old and the new, between inside and outside. The living spaces occupy the entire ground floor. The kitchen leads directly to the dining room which opens up to the ceiling of the upper floor.
This gesture reveals two volumes, that of the master bedroom and that of the bathroom, which seem to hang above the ground floor. A small balcony is inserted at the meeting point of the two volumes. Openings opening onto the dining room space offer astonishing views, both on the interiors and towards the lane. Upstairs, the partitions have been carefully aligned to ensure fluidity and transparency between the rooms. Installed in another era, the skylights have metamorphosed and let in an overhead light that floods the central staircase and the bathroom with light.
Photography by Raphaël Thibodeau
