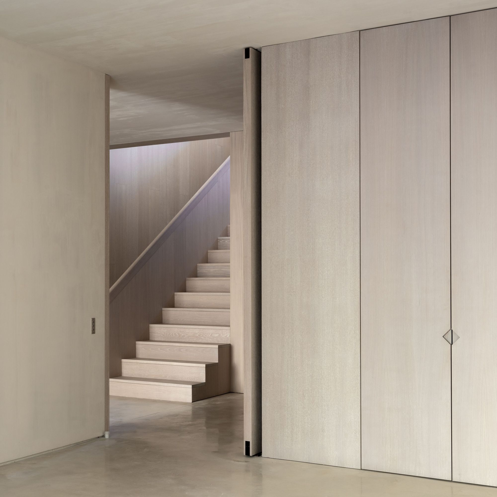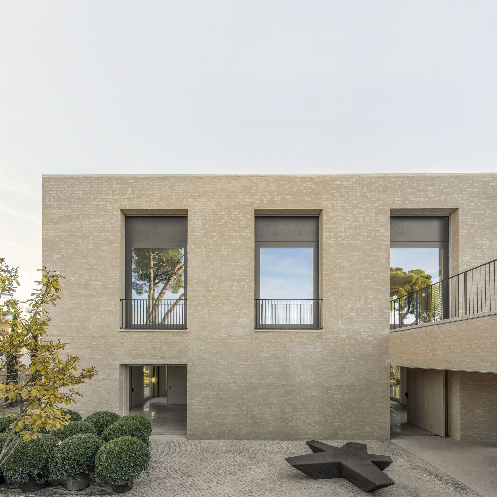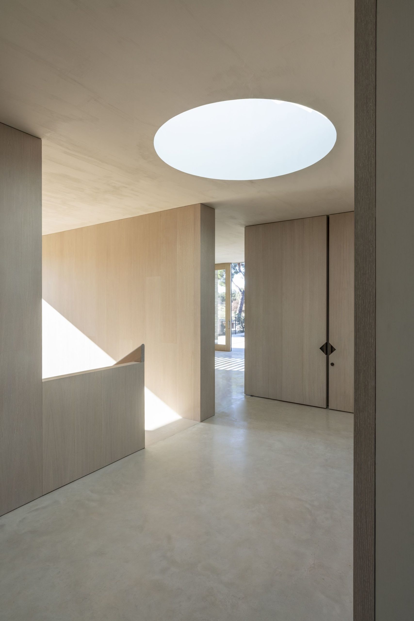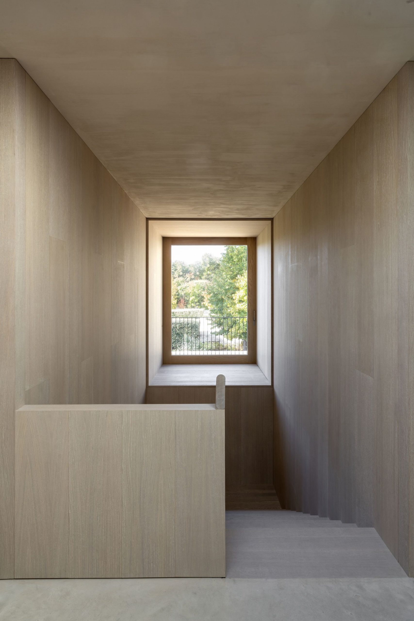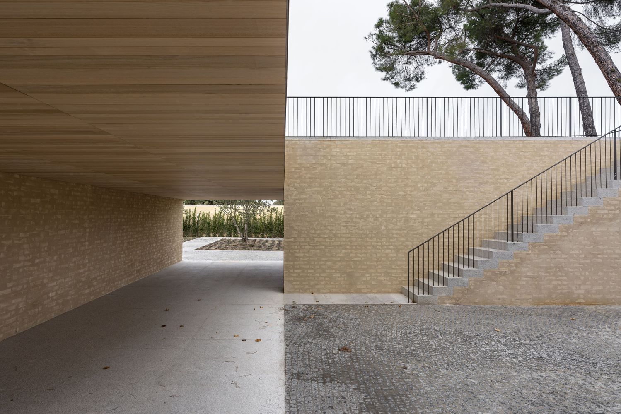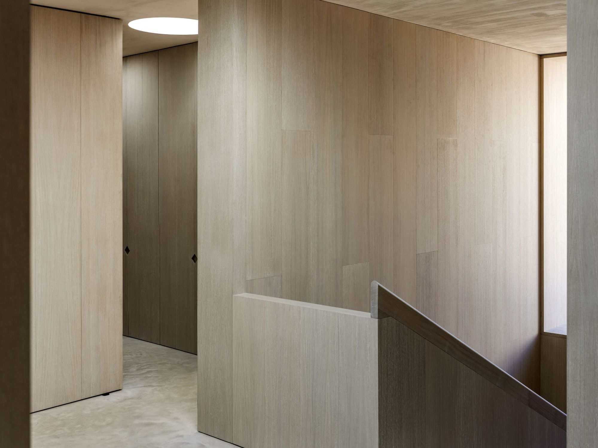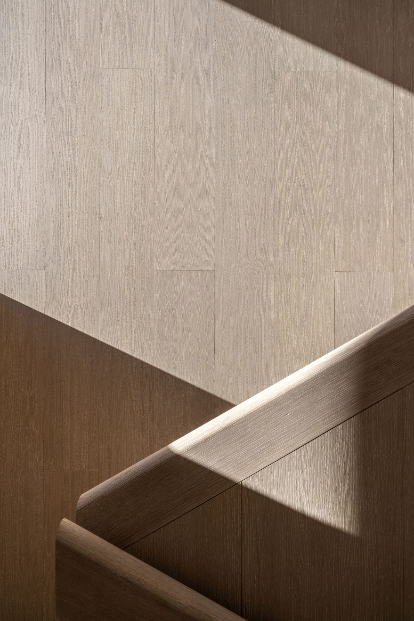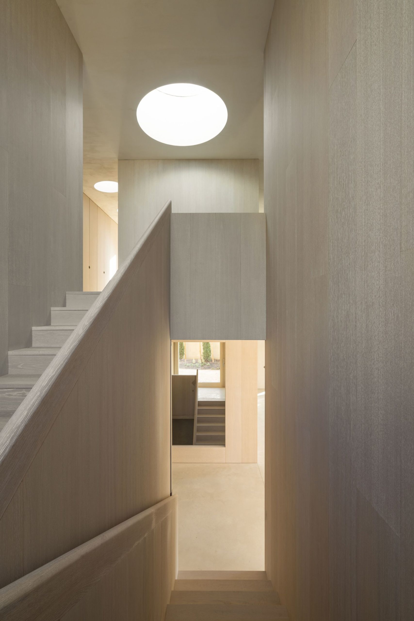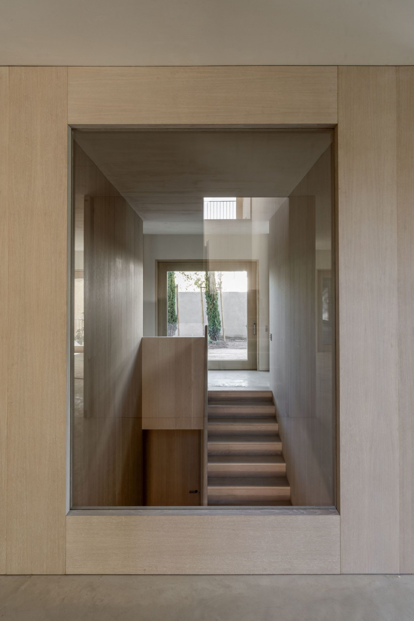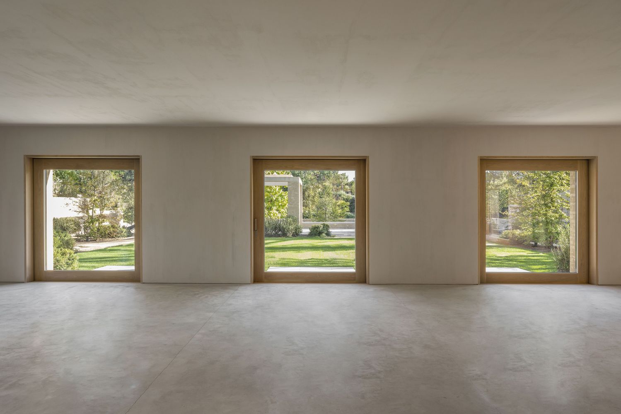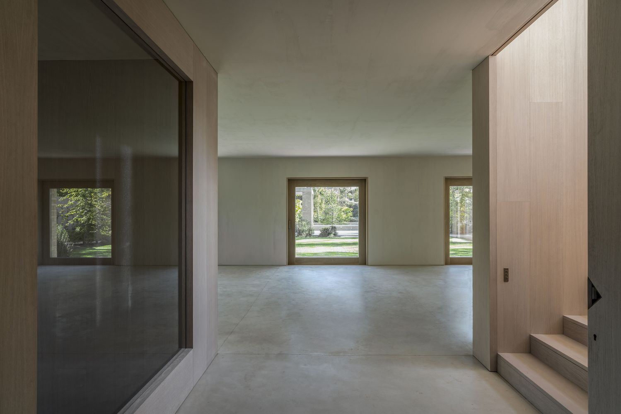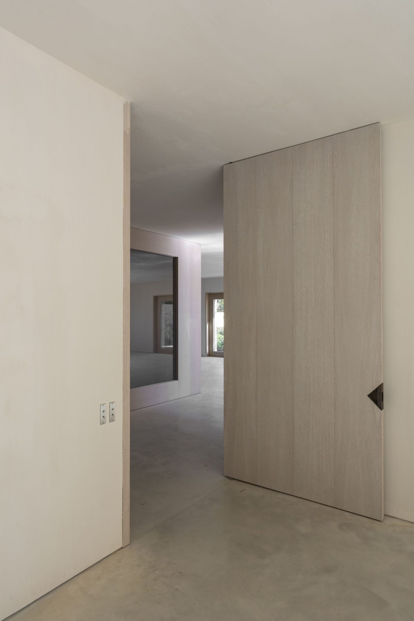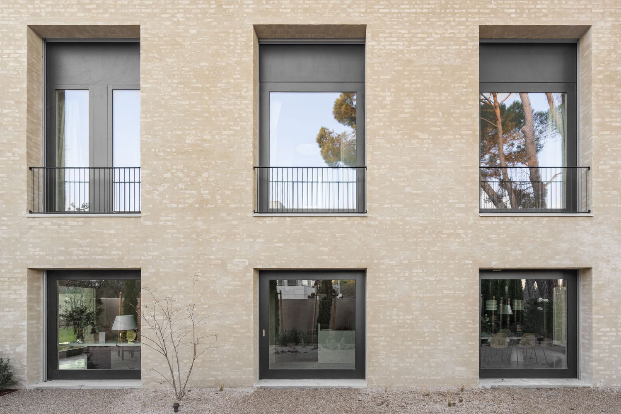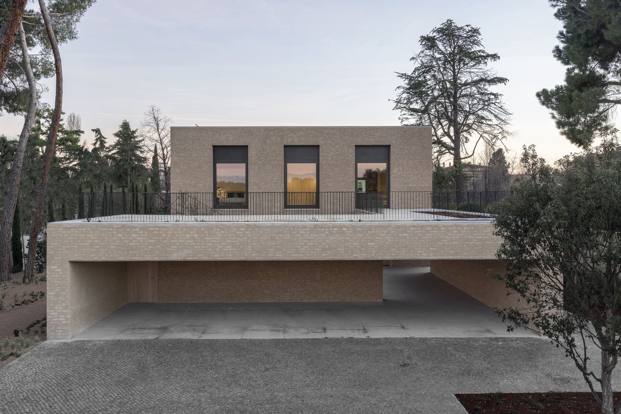Brick House in Madrid is a minimal residence located in Madrid, Spain, designed by Tuñón y Albornoz Arquitectos. The brick house is built on a plot that is qualified by a set of tall pine trees, which are located in its northeast corner, and the silent proximity of Monte del Pardo, on its north face. The complex is organized around the construction of three independent volumes: the cubic volume of the house, a linear block for covered parking, on whose roof there is a terrace facing El Pardo, and a small arbor that is covered with a pergola.
The three volumes structure the landscaped spaces in four differentiated bands: the access band, with the enigmatic presence of tall pine trees, a small patio located between the house and the viewpoint, which enables access to the house, a wide meadow with the arbor, which is profusely surrounded by trees, and the pool area located on a lower level of the garden, with the aim of guaranteeing privacy. The cubic volume of the house is organized in three levels: The family’s bedrooms are placed in the first floor, the common areas are located in the ground floor, and the auxiliary units are placed in the first floor basement with a wide patio. The square plan of the house is structured with a central cross shape, which contains vertical and horizontal communications.
Photography by Luis Asín
