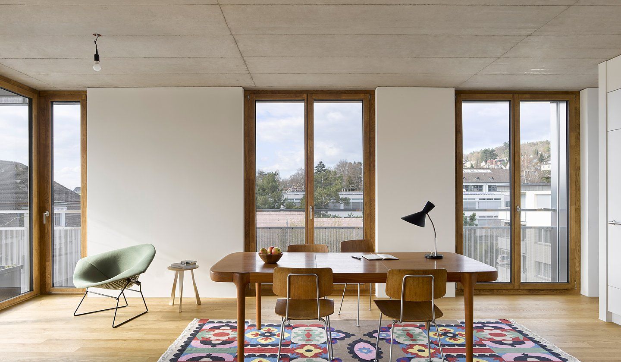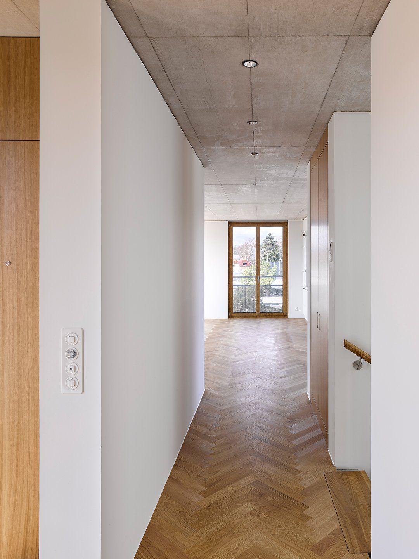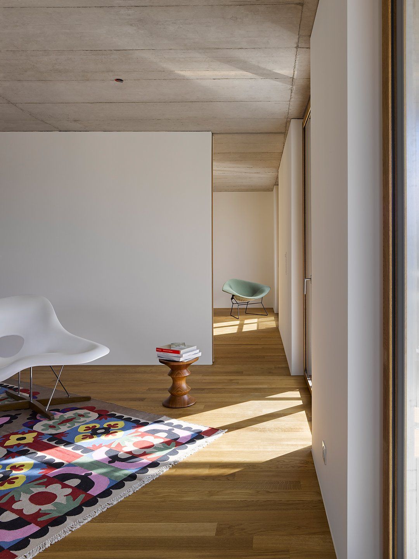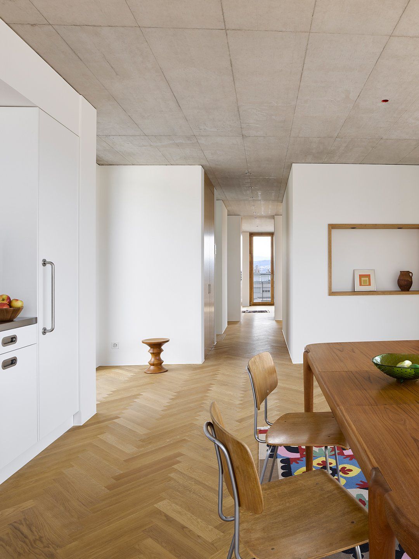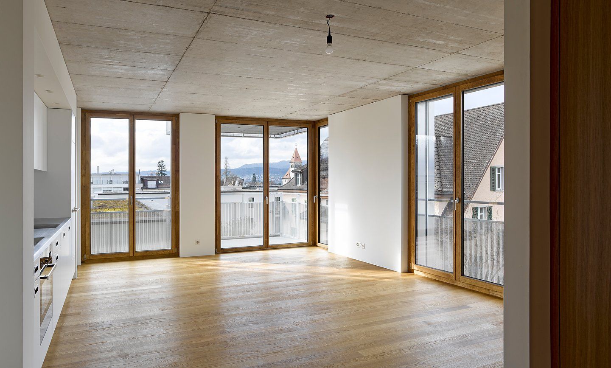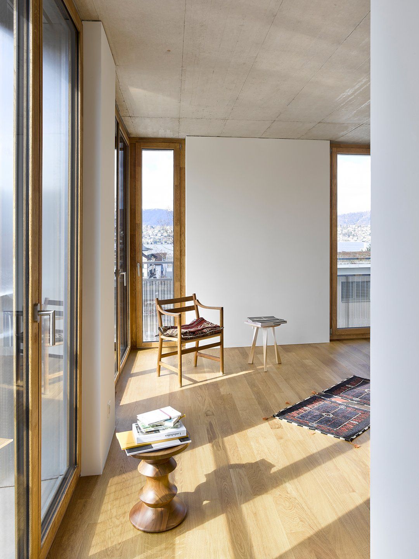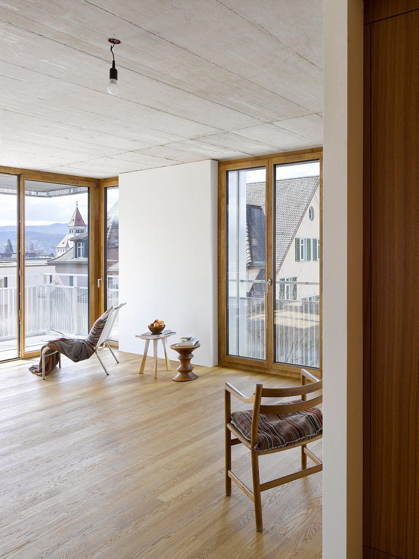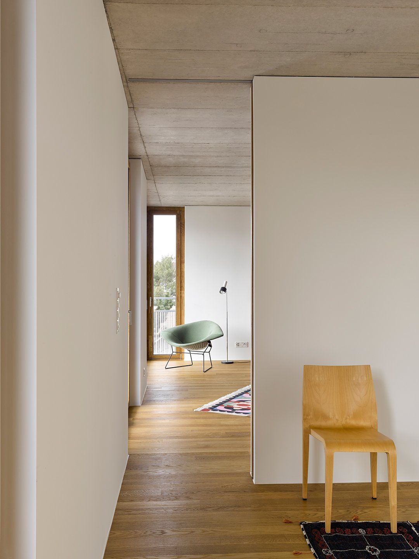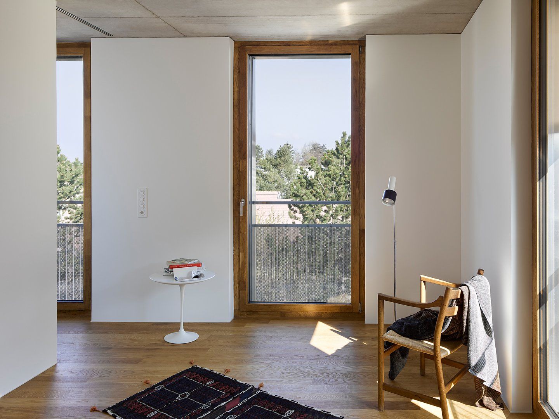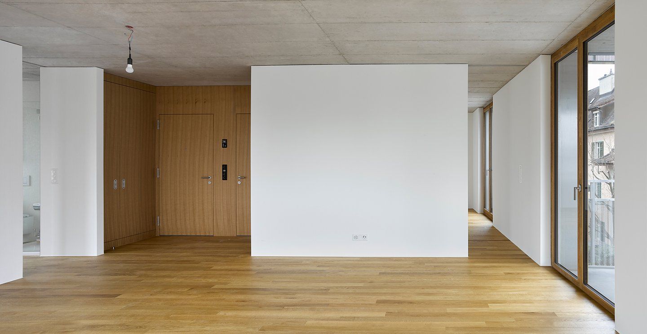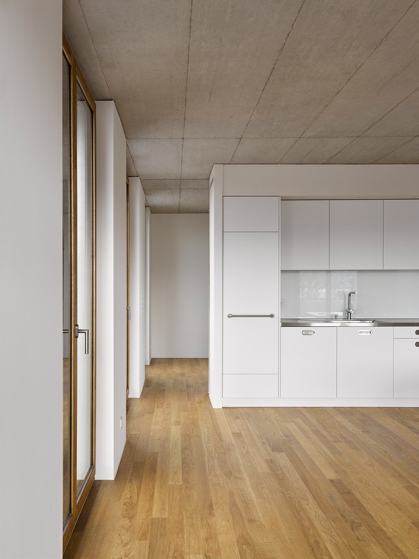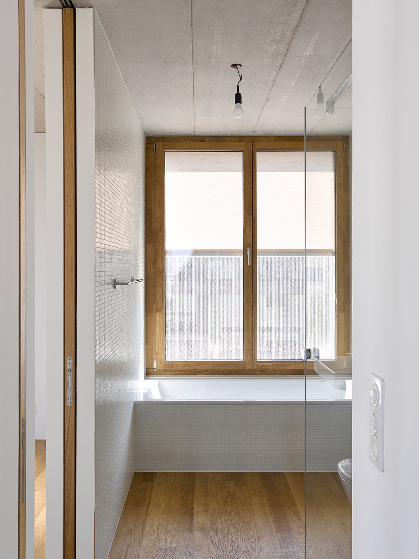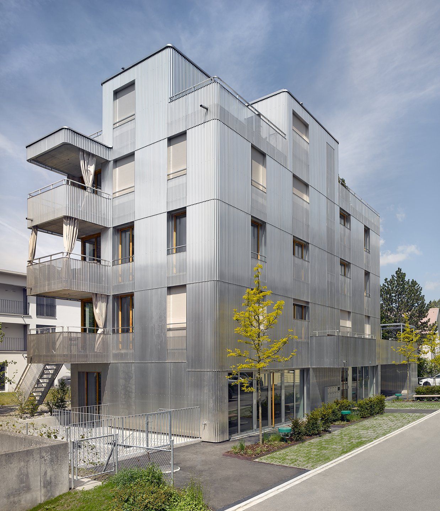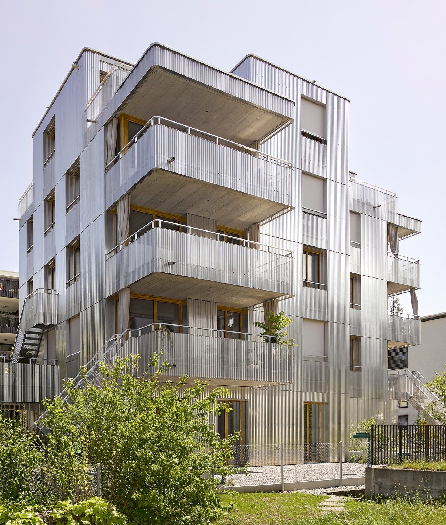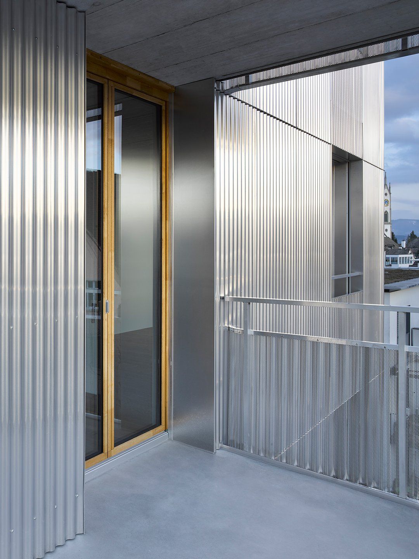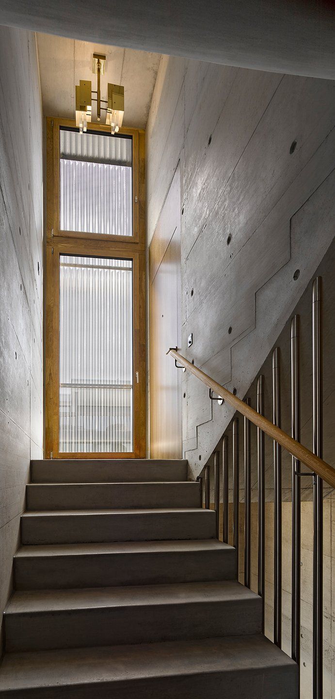Building in Florastrasse is a minimal architecture project located in Küsnacht, Switzerland, designed by Gigon / Guyer. The five-story structure with an adjoining one-story annex occupies the maximum area of the narrow plot. The area facing the street in front has trees and greened parking spaces. The ground floor accommodates flexible commercial uses and is oriented toward public space. A shared garden at the back can be accessed via staircases from the flats above and from the terrace of the annex. Each of the three stories above contains a 2.5 and 3.5 room unit. The spacious accommodation on the top floor is setback and consists of 3.5 rooms front to back. In addition to a central stairwell, a lift provides direct access to the flats. The below ground level contains storage areas for both residents and commercial tenants as well as a common laundry room and a small flat for guests. In addition to suitability for seniors and a view of the lake of Zurich, important factors for the clients included shared spaces, outdoor areas for the flats and direct access to the garden.
The distinctive shape of the rectangular building is defined by the arrangement of the annex on one side and balconies jutting out to the south and west – somewhat like a windmill. To ensure spaciousness the ground plans are open in design. Full height sliding doors connect the rooms along the façade, each of which provide different outlooks. The central kitchen unit and wall closets resemble room dividers and structure the floor plan. Oak flooring and exposed concrete ceilings throughout emphasize the loft like atmosphere. A finely structured façade of corrugated aluminum sheeting clads the building with its rounded corners. The balconies, stairs and wings of the floor-to-ceiling, oak-framed windows are fitted with perforated railings. The vertical division of the corrugated sheets follows the stories, in a design that integrates the balconies into the volume as a whole, so that they lead down the steel staircases into the garden. The material of the façade echoes the character of the former building with its mix of living quarters and workshop.
