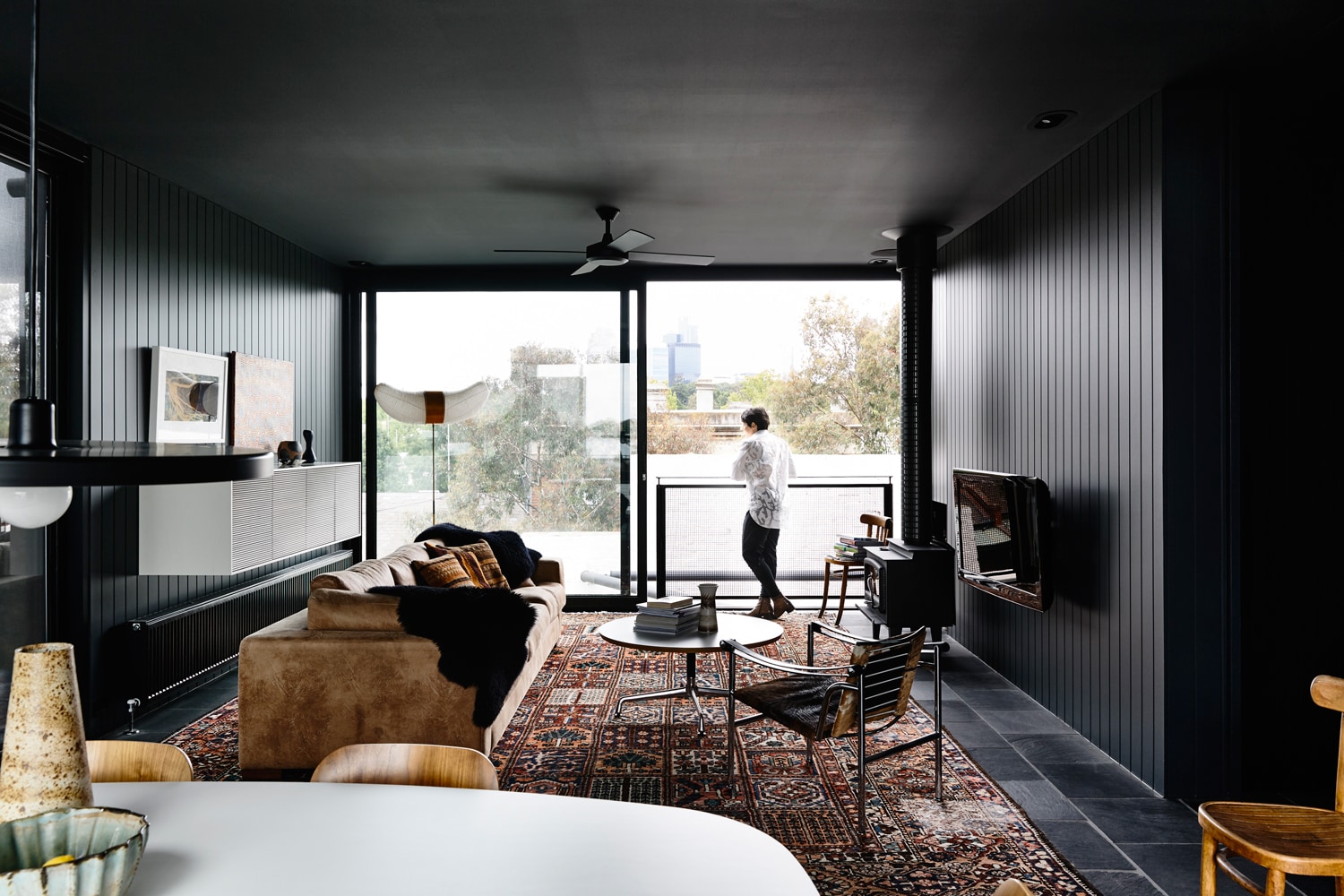Carlton Warehouse is a minimalist house located in Melbourne, Australia, designed by Kennedy Nolan. Conceptually, this is a house built within a picturesque ruin, the formal expression is composed of fragments of masonry which recall industrial uses and which obscure conventional domestic tropes. Our architectural approach illustrates the trajectory of the site – it is an adaptive re-use which clarifies and intensifies the perception of its change of use. The somewhat conventional program is expressed as a complex of forms and elements in a garden and privileges the experience of the user. Particular attention is paid to the arrangement of space in a spiraling organization.
Carlton Warehouse
by Kennedy Nolan

Author
Leo Lei
Category
Architecture
Date
Aug 10, 2015
Photographer
Kennedy Nolan
If you would like to feature your works on Leibal, please visit our Submissions page.
Once approved, your projects will be introduced to our extensive global community of
design professionals and enthusiasts. We are constantly on the lookout for fresh and
unique perspectives who share our passion for design, and look forward to seeing your works.
Please visit our Submissions page for more information.
Related Posts
Johan Viladrich
Side Tables
ST02 Side Table
$2010 USD
Jaume Ramirez Studio
Lounge Chairs
Ele Armchair
$5450 USD
MOCK Studio
Shelving
Domino Bookshelf 02
$5000 USD
Yoon Shun
Shelving
Wavy shelf - Large
$7070 USD
Aug 10, 2015
Floragatan 19
by Per Jansson
Aug 11, 2015
Rue Du Japon Toulouse
by RMGB