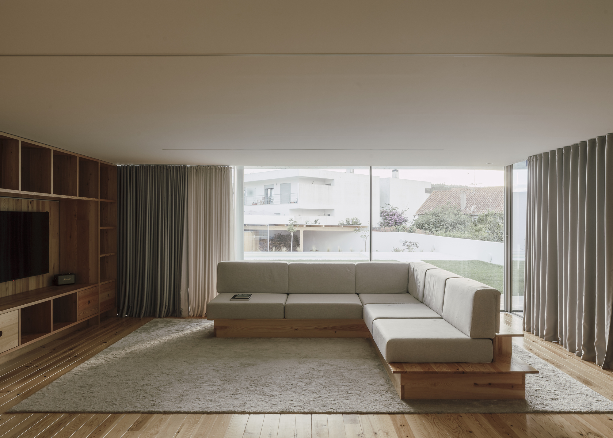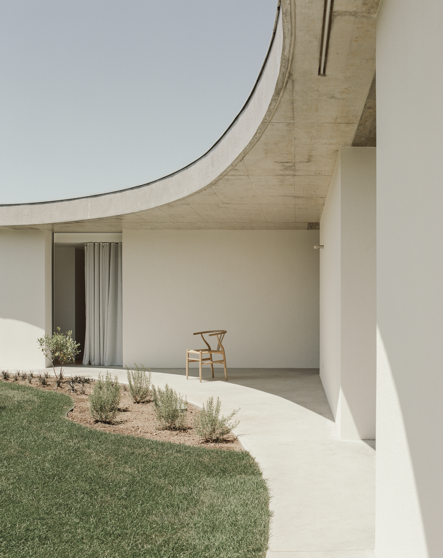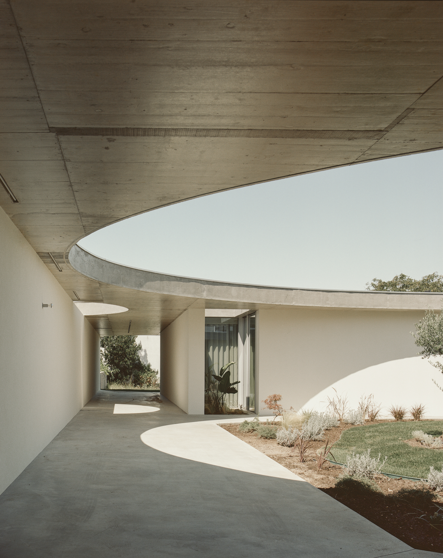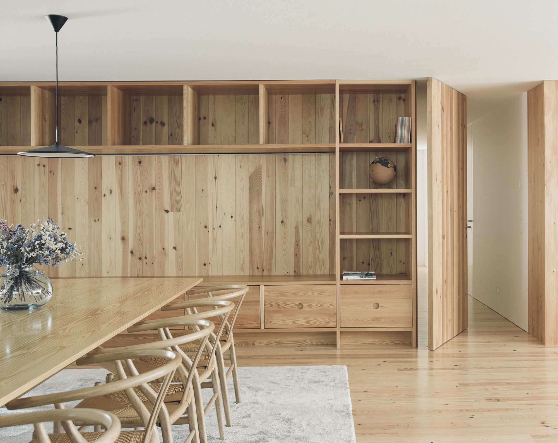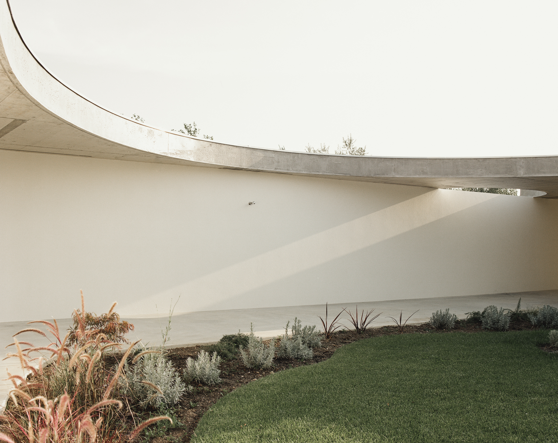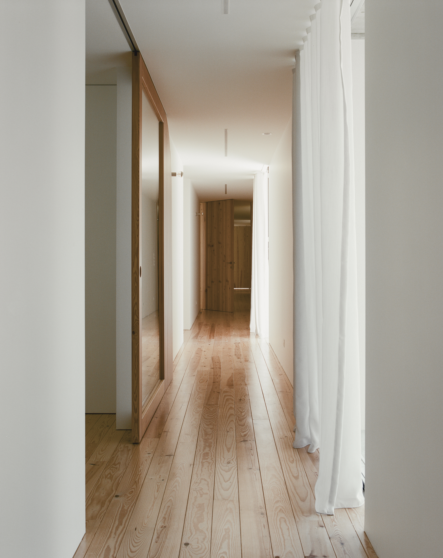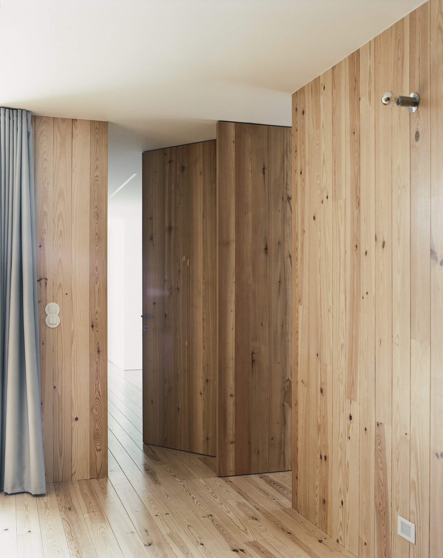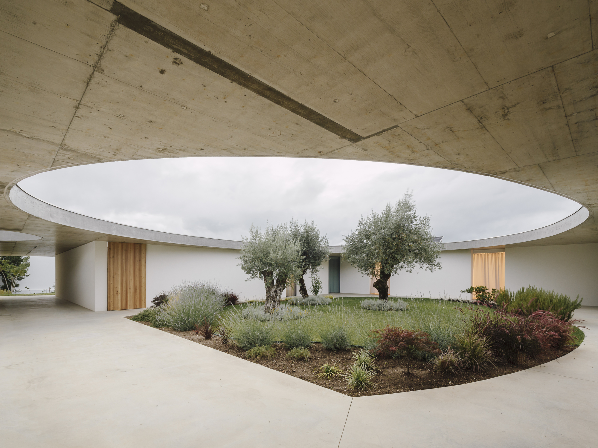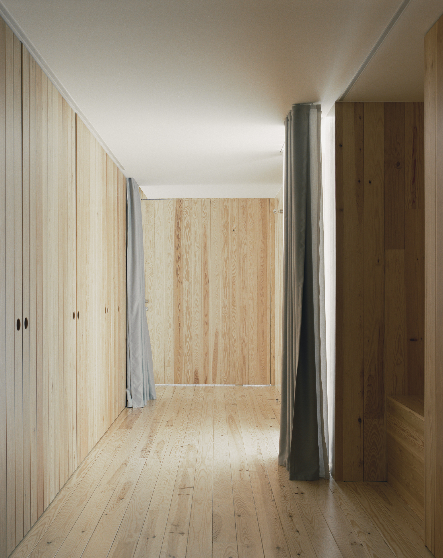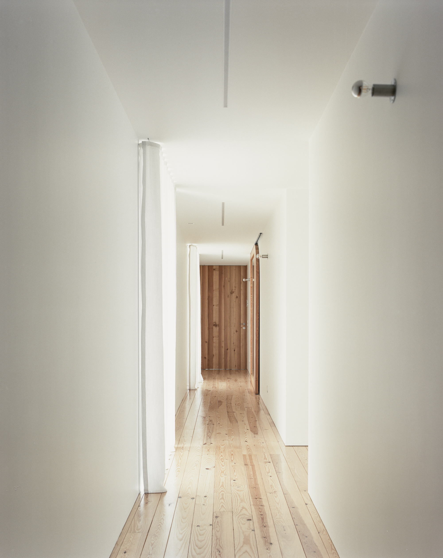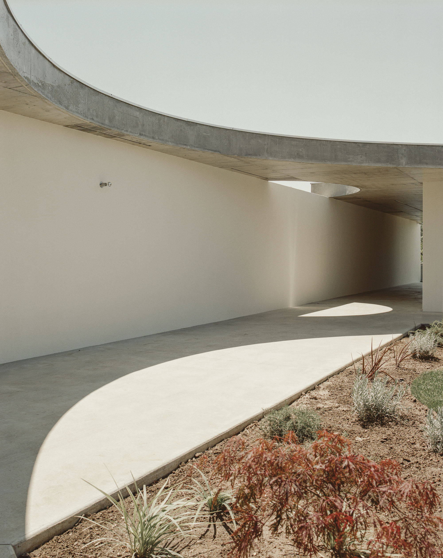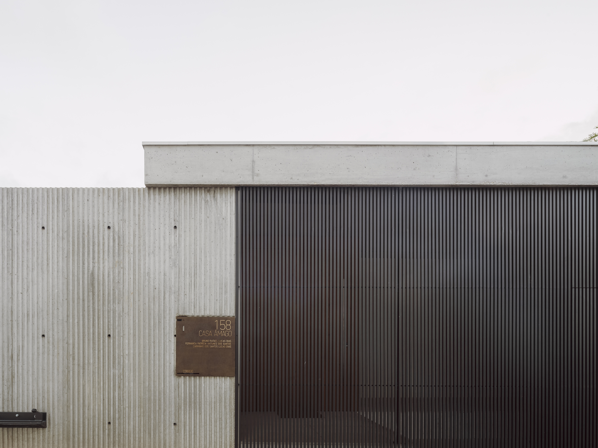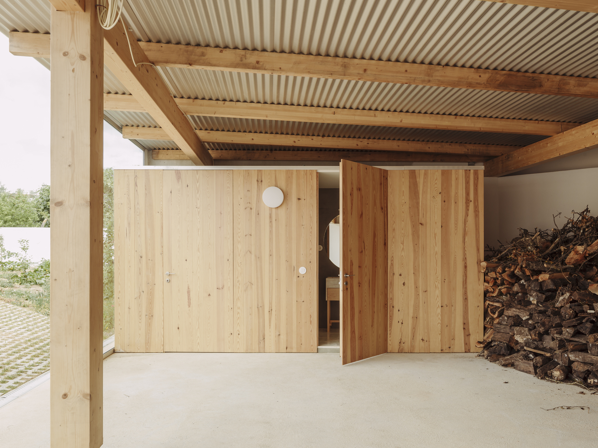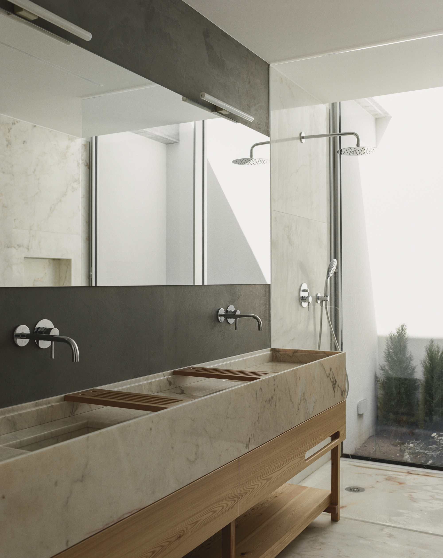Casa Âmago is a minimal residence located in Ansião, Portugal, designed by Bruno Dias Arquitectura. It was not possible to renovate the two little houses on the land because they were in ruins and lacked any distinctive architectural features. To design a modern home without any relationship to the nearby structures, however, would not be in keeping with the neighborhood. Because of this, what is hidden behind the wall and gate is not obvious from the first glance at this house. A single-story structure with a sizable central patio serving as the central hub from which the theme permeates every other space and aspect of the structure. The word “mago” means “marrow,” “center,” “core,” and “focal point,” and the house’s centerpiece is this central patio. The social space, living room, kitchen, and barbeque area are all accessible from the main entrance on the east, which can be reached on foot or by car.
The technical and service room spaces, including the gym, study, laundromat, service restroom room, and utility room, are located along this axis. All of these areas connect to a patio on the northern side, which allows for ventilation and natural light. The social area receives natural afternoon and early evening light because it faces west and looks out onto a garden, when people are most likely to use the space. This home’s barbecue area is a necessity because it allows for privileged social interaction with friends. There is a piece of furniture in the living room that was created especially for it and that conceals the private quarters, ensuring users’ privacy. The suite, along with two of the bedrooms, face the garden in the west. Turned eastward toward the main patio are the third bedroom, the shared bathroom, and the private bathroom. The private quarters’ two bathrooms each have a patio, allowing for more pleasant lighting and natural space.
Photography by Hugo Santos Silva
