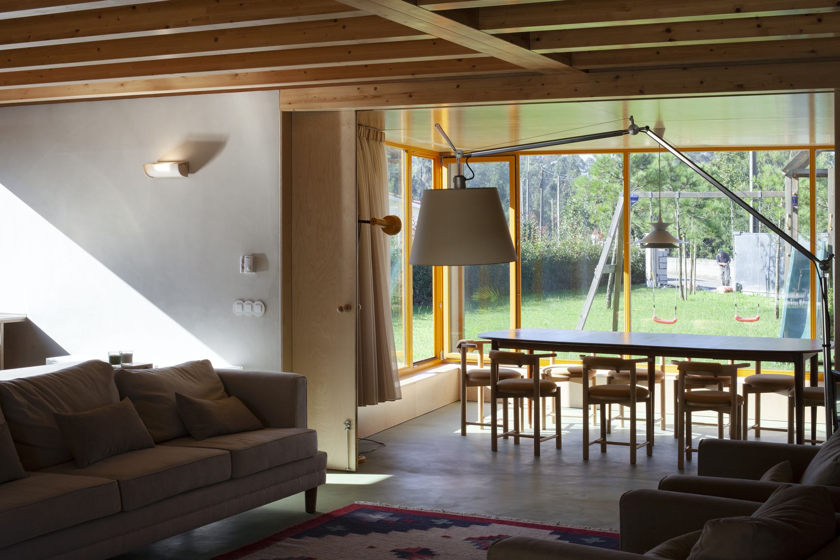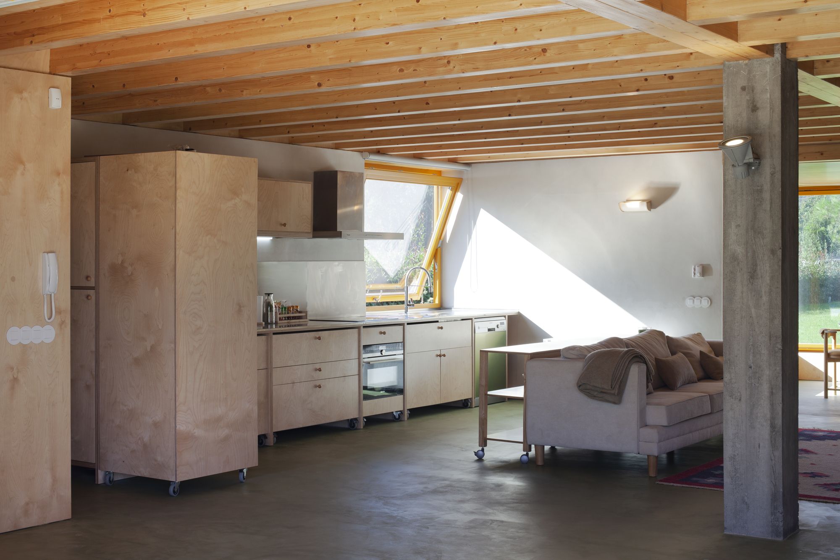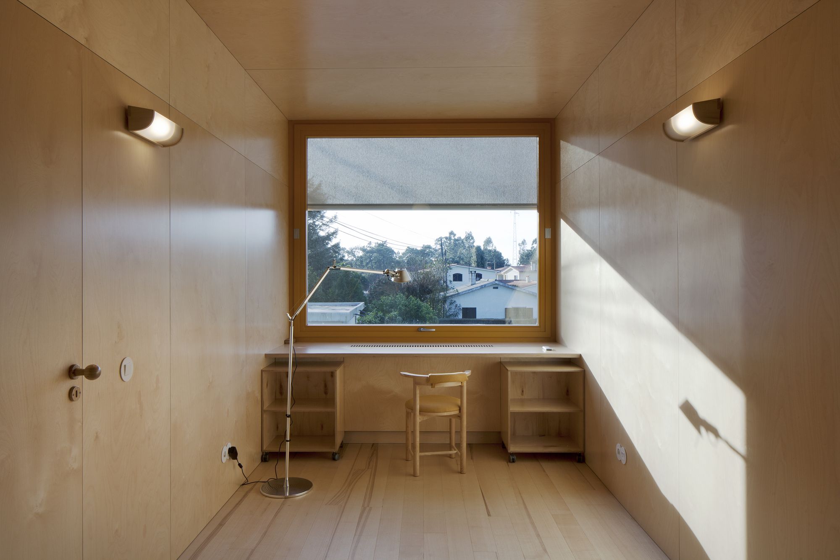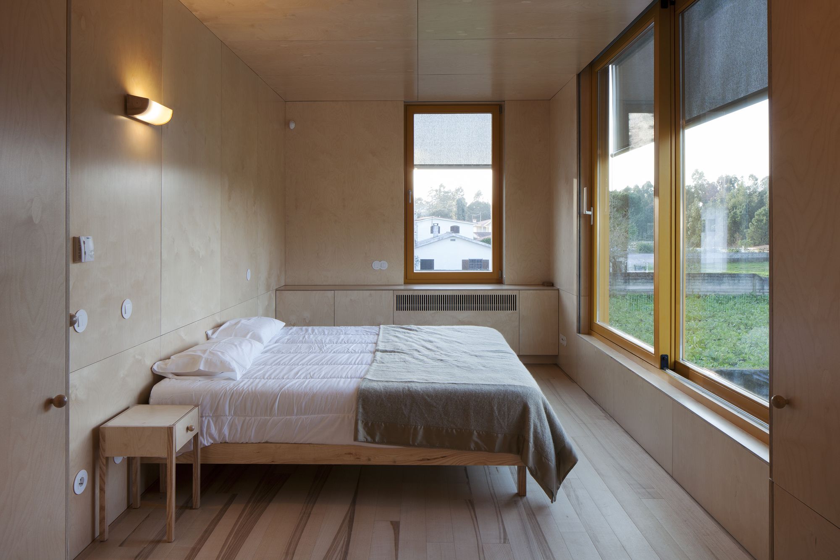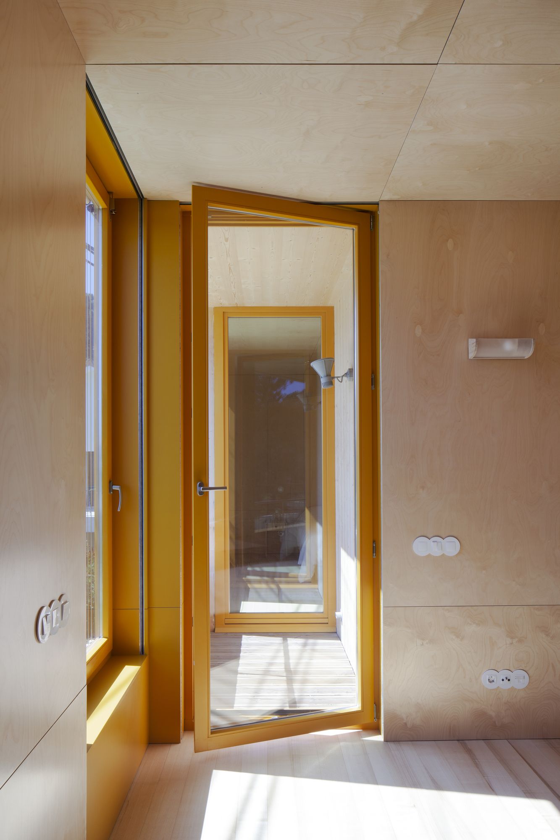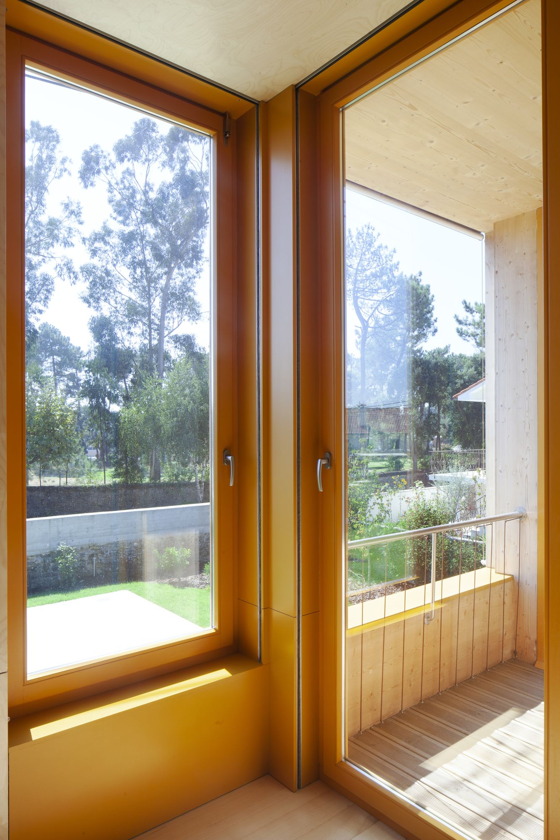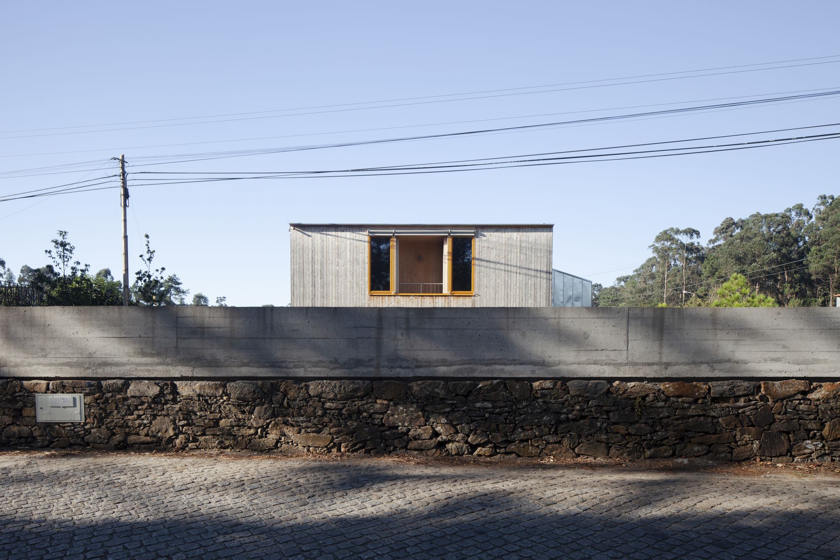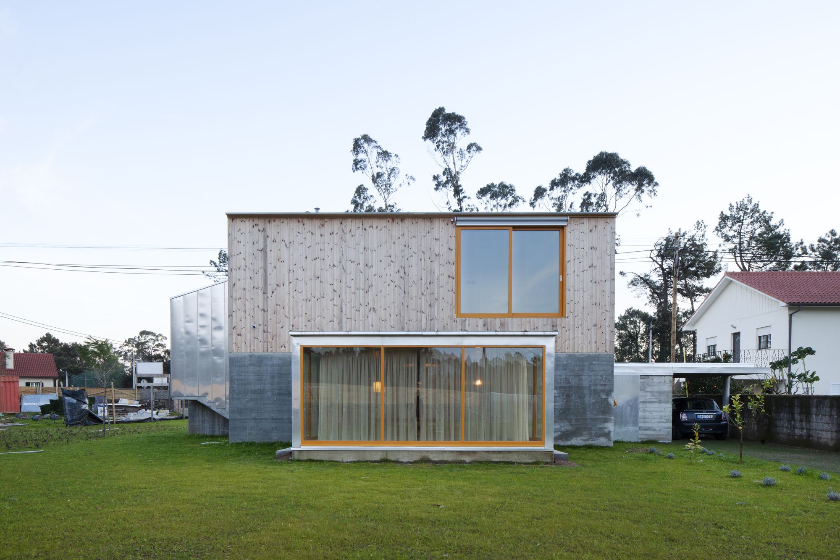Casa de Férias is a minimalist vacation home located in Gemeses, Portugal, designed by ATELIERDACOSTA. The house could have two floors to free up as much land as possible and should be very simple for different “constructions” to converge in its assembly. A square plan was then designed, 10×10 m, taking advantage of all the quadrants of the surrounding landscape, whether for its solar orientation, or, for example, for the greater vastness of the woods to disappear from view to the north.
The entire ground floor with a solid perimeter was saved for the social space, which should also be exterior: the durable concrete of the foundation was made from the “social cement”, framed by wooden boards of 12 cm. The basis of the necessary foundations rises up to the height of the fence in the exterior. Only one layer of social space could ever take precedence over this one: the truly ephemeral and circumstantial of the overnight spaces, upon the heavy square of the house, made in wood, also in boards of 12 cm.
The boards of the foundation are placed horizontally, following the direction of its construction process, concreted from top to bottom, like a viscous liquid that accumulates and fills the formwork and crystallizes so that it does not leave no more. On the other hand, the upper floor wood boards are placed vertically, helping to assemble the material which, unlike concrete, the worker applies the scaffold, from left to right, from north to south.
Photography by Tiago Casanova


