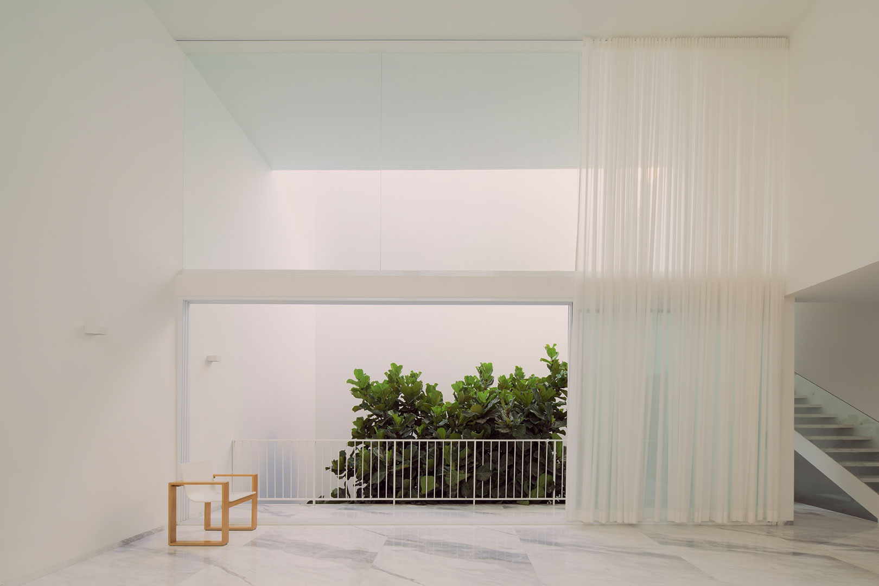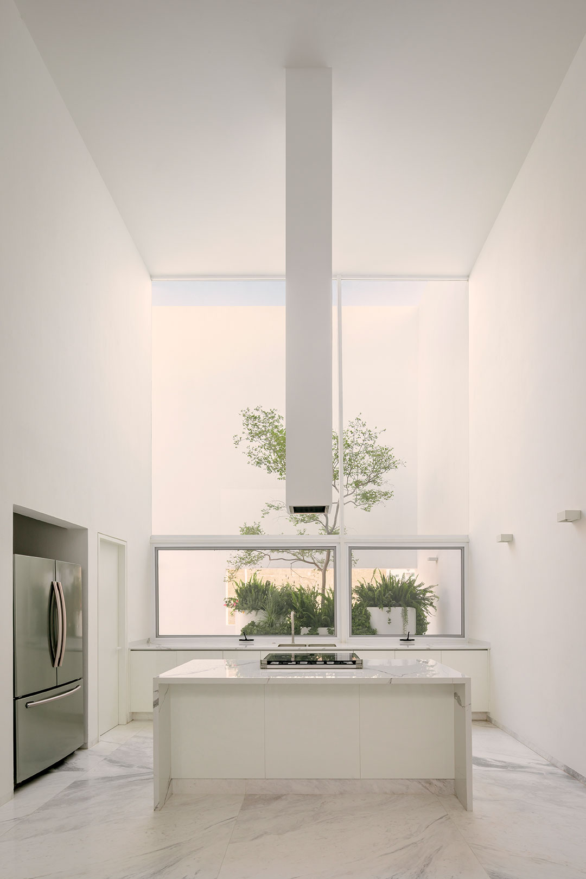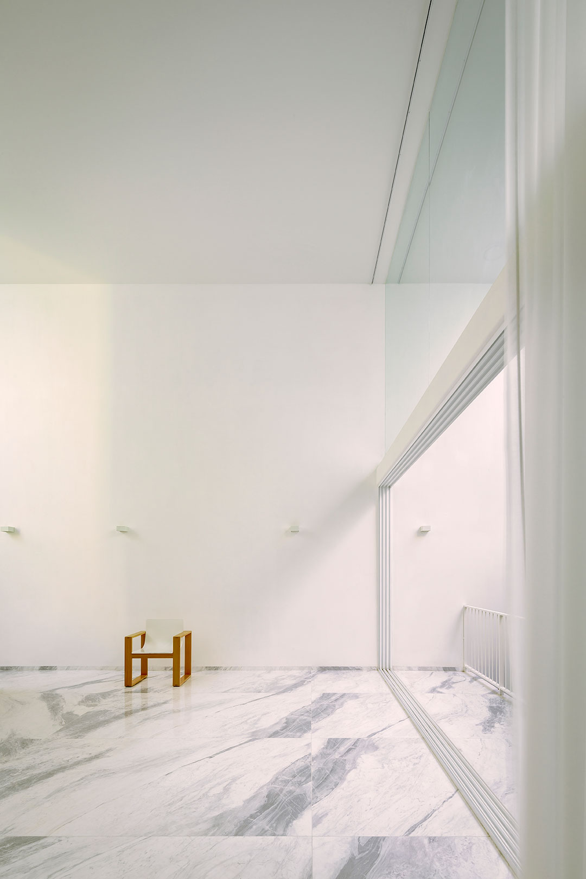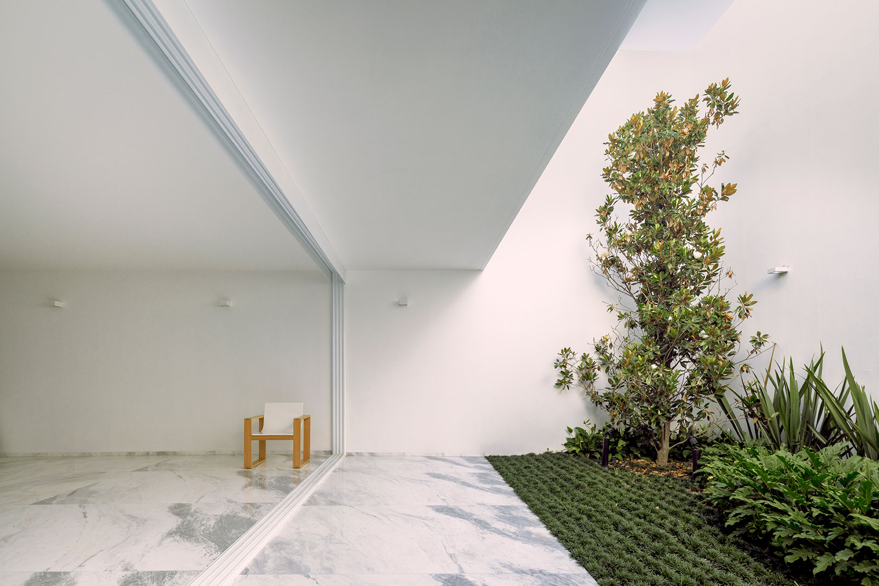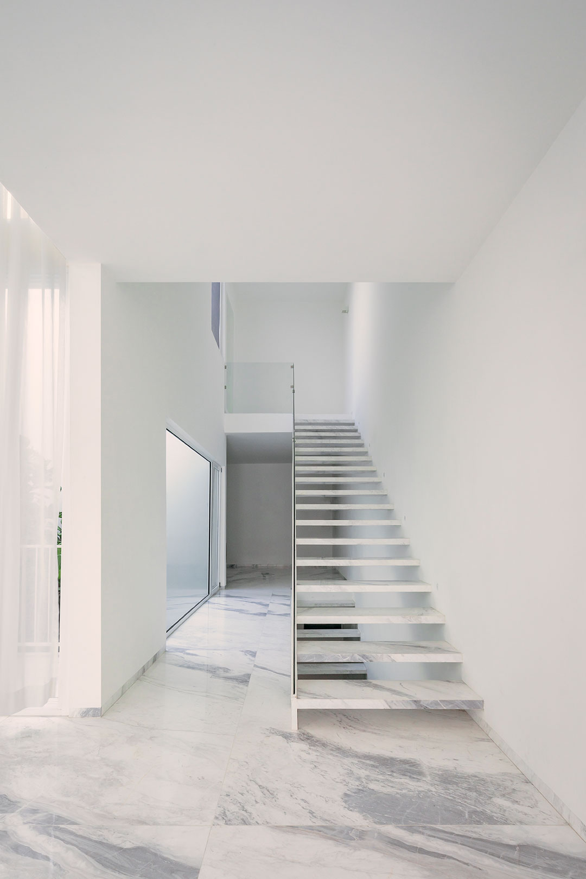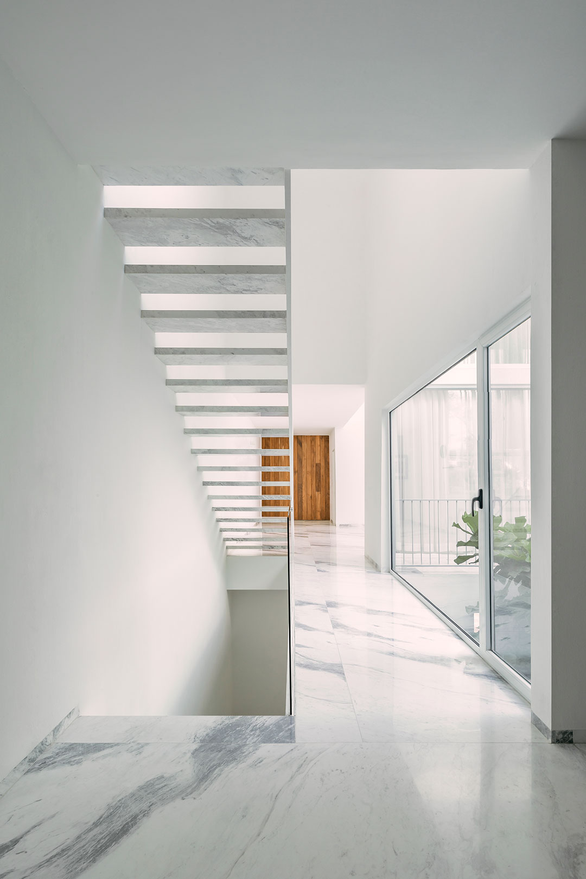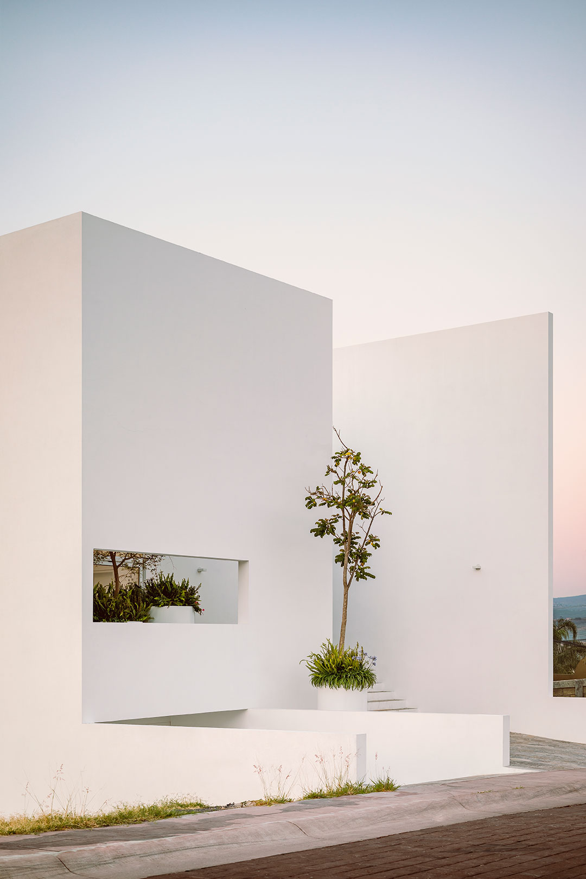Casa La Piedad is a minimal residence located in La Piedad, Mexico, designed by COTAPAREDES Arquitectos. The name of La Piedad alludes to the city of La Piedad, Michoacán and pain like Michelangelo’s Pietá. On a plot of 10 meters wide by 35 meters deep, equal to the proportion of the Gilardi house by Luis Barragán, and with a topography with a drop of 3 meters, the house is articulated through patios that emerge from the basement dividing the areas public and private house. The piece, stereotomic, raises its walls wrapping itself in an introspective architecture, where the relationship between the interior and the exterior exists, but is not completely evident. The project arises from the basement, due to the owners’ interest in having a social area so that their children can enjoy convivialities without having to leave the house. The elongated proportion of the land suggested us to ventilate and illuminate through 3 patios.
For this reason, the architects proposed two gardens, one in the back which in turn responds to the restrictions of the subdivision and the other in the center, generating a social area that is surrounded by gardens. In the central patio a large ficus pandurata tree is planted, which grows filling the void whose crown extends and emerges in the living room-kitchen area, providing a piece of exterior nature to the interior of the house. The house is divided into two areas, the private one facing the back of the land and the social area in front. On the second level, only one service area was necessary, so the living room, dining room and kitchen are spread out in a double height. that looks towards two patios, the central one with the large tree and in front towards a potted patio that filters the views towards the street. In front, a large screen wall protects from the views and the rays of the setting sun.
Photography by César Béjar Studio
