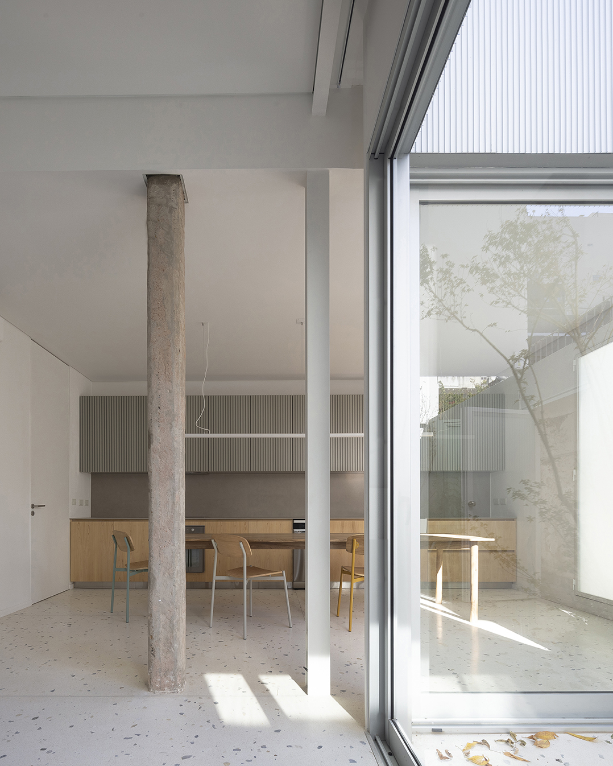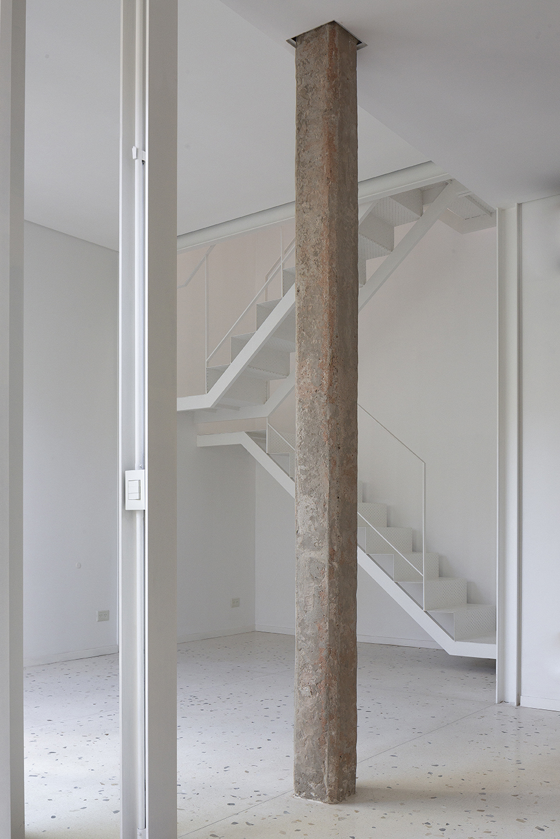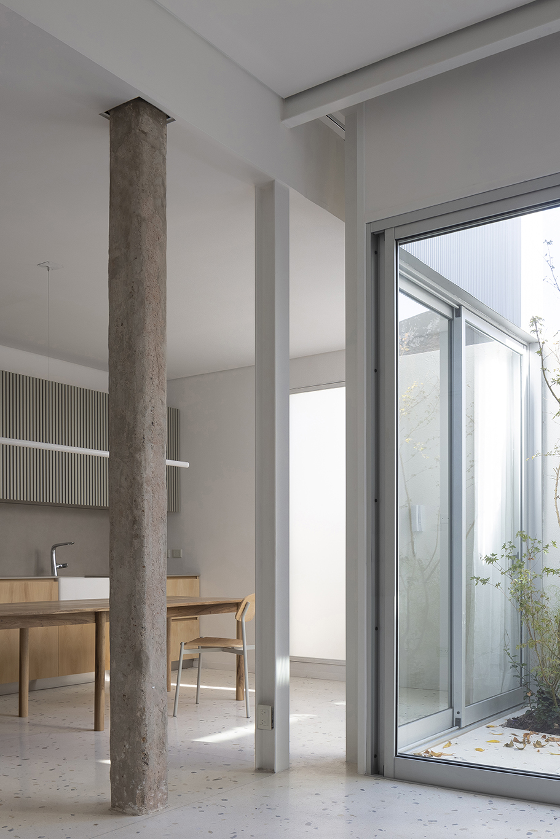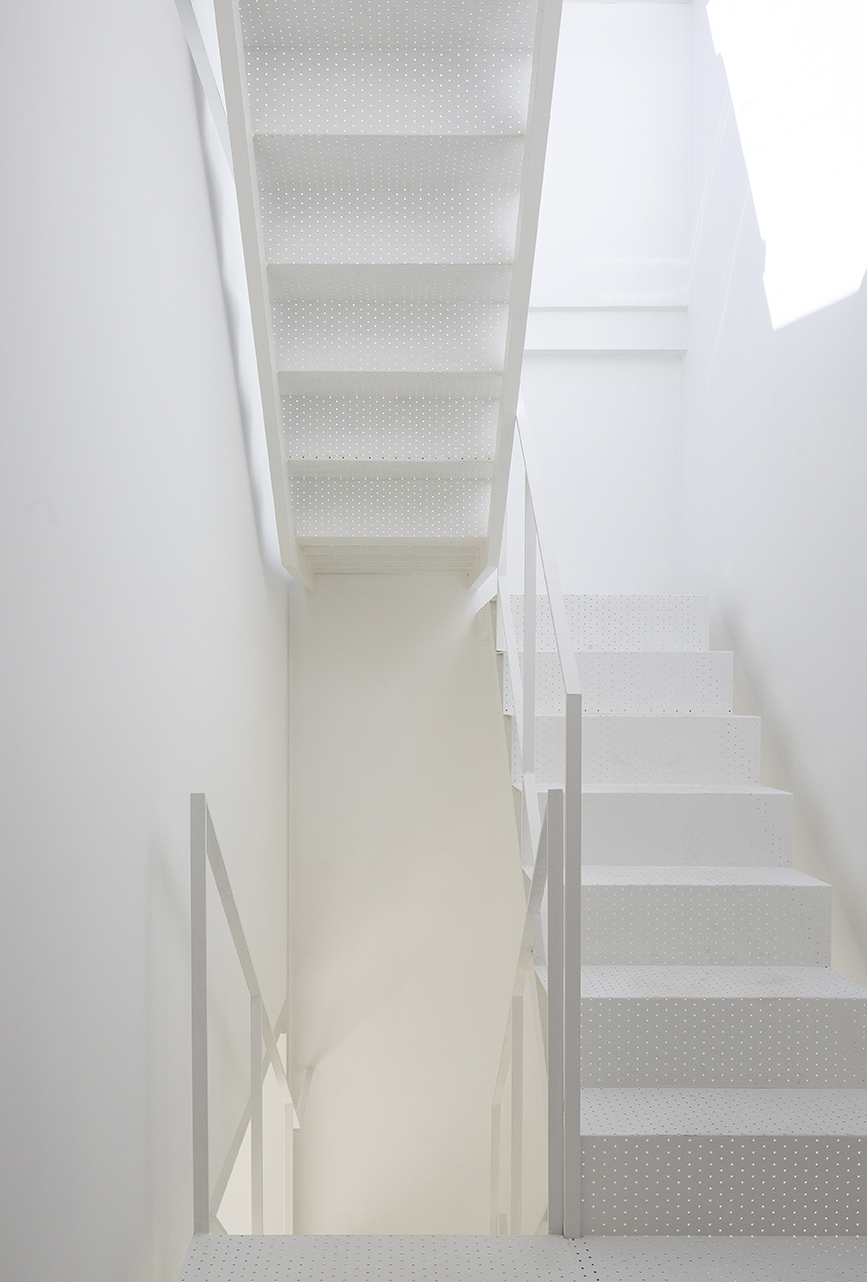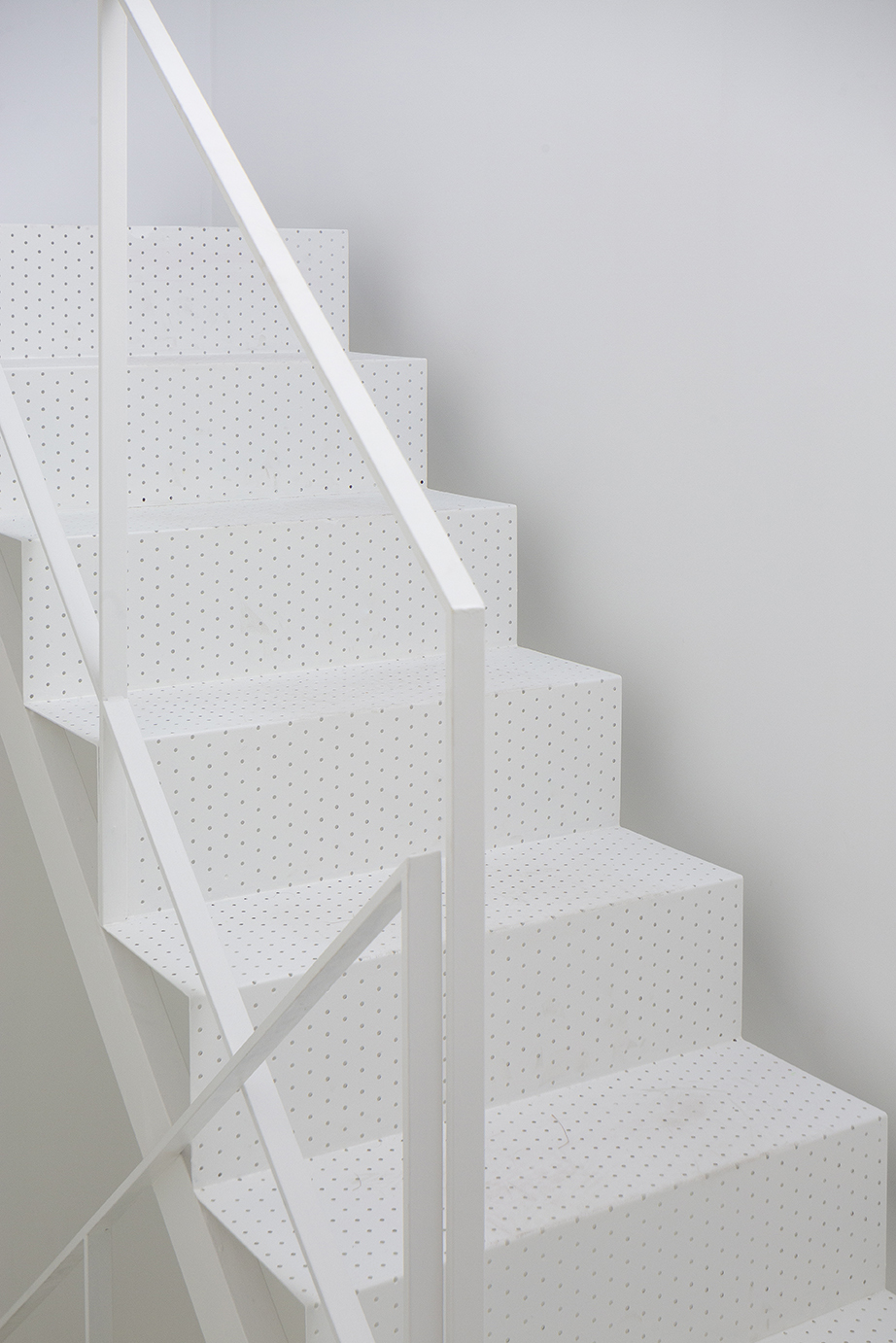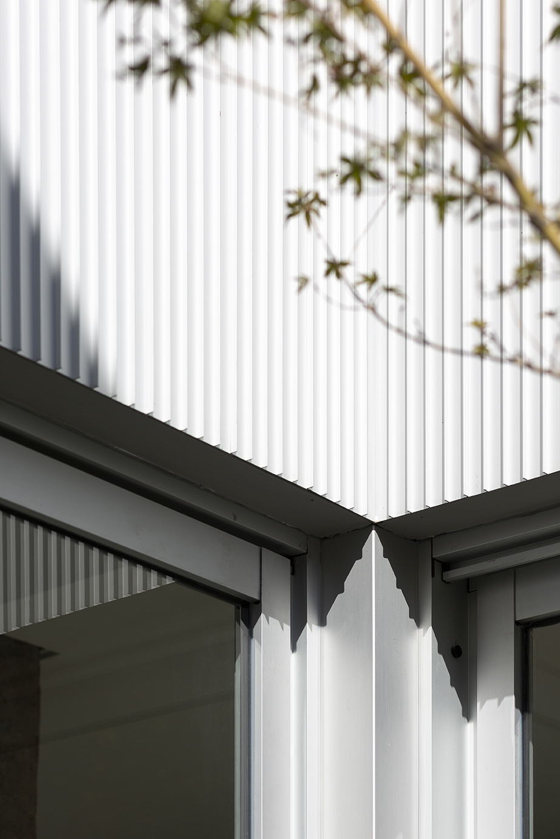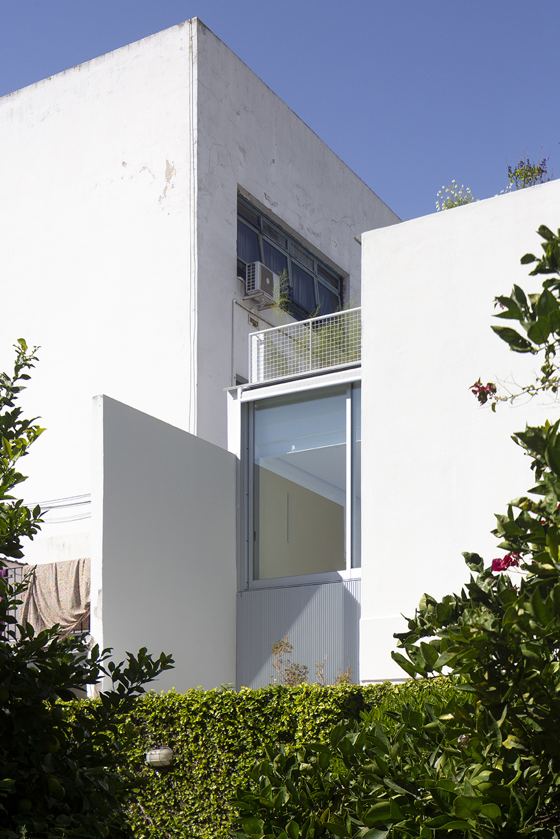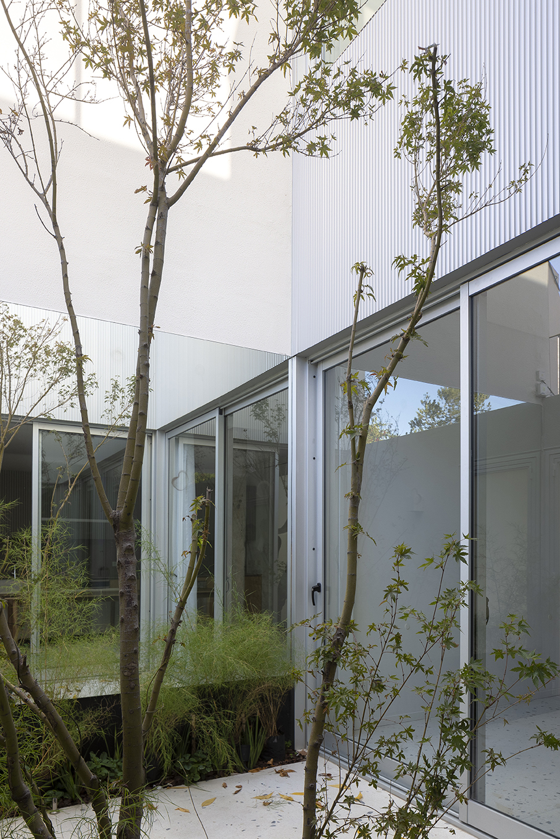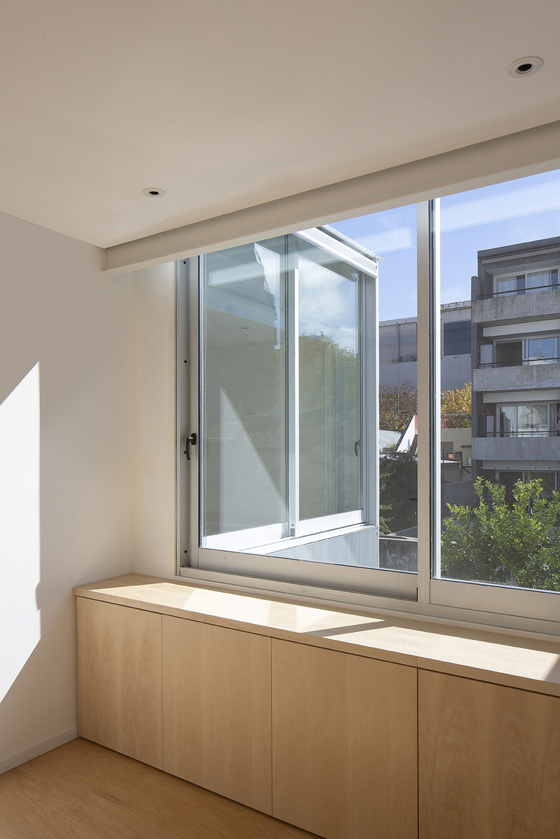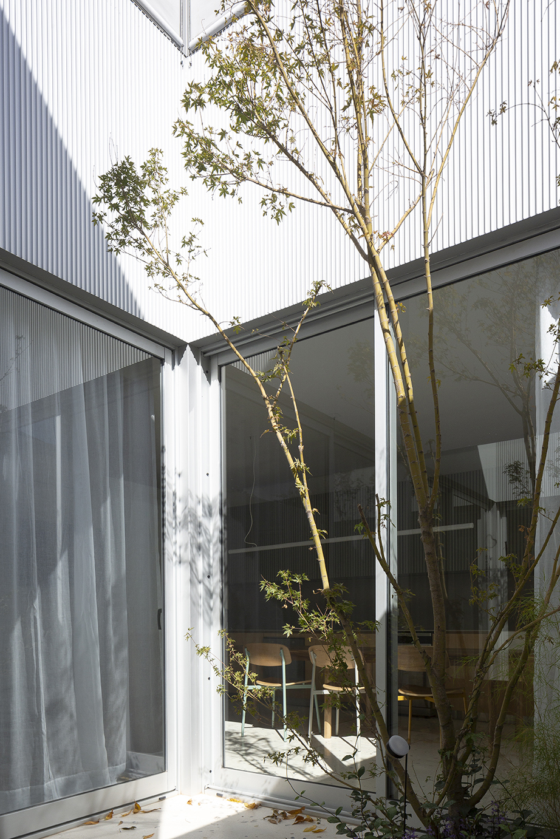Casa Montañeses is a minimal residence located in Buenos Aires, Argentina, designed by BHY Arquitectos. The “Chorizo house” is a traditional typology that emerged in Buenos Aires at the end of the 19th century. This typology is characterized by a succession of consecutive rooms along a longitudinal courtyard. During the 30´ 40´ building the totality of the plot of land was allowed. Due to this along with real estate speculation, the lots became over-densified, with small constructions confined to the center of the block, exposed to poor lighting and ventilation conditions. The project works on one of these houses, adapting it to the needs of a young family, guaranteeing habitability conditions, and exploring new ways of inhabiting the block center.
The intervention is structured in three operations, removing the retractable roof of an existing north-facing courtyard, demolishing a small mezzanine to relocate the vertical circulation, and building a new flat roof to hold the private program of the house. The main program is organized around the new courtyard, ensuring optimal lighting and ventilation conditions, while the service and vertical circulation are placed on the opposite party wall. The vertical circulation resolved by means of a micro-perforated sheet metal staircase filters the light coming from a mobile glass roof through which the terrace is reached. The courtyard explores the transition between public and private, inside and outside, while the flat terrace, with its garden of native plants, explores a new way of inhabiting the exterior in the lung of the block.
Photography by Javier Agustín Rojas
