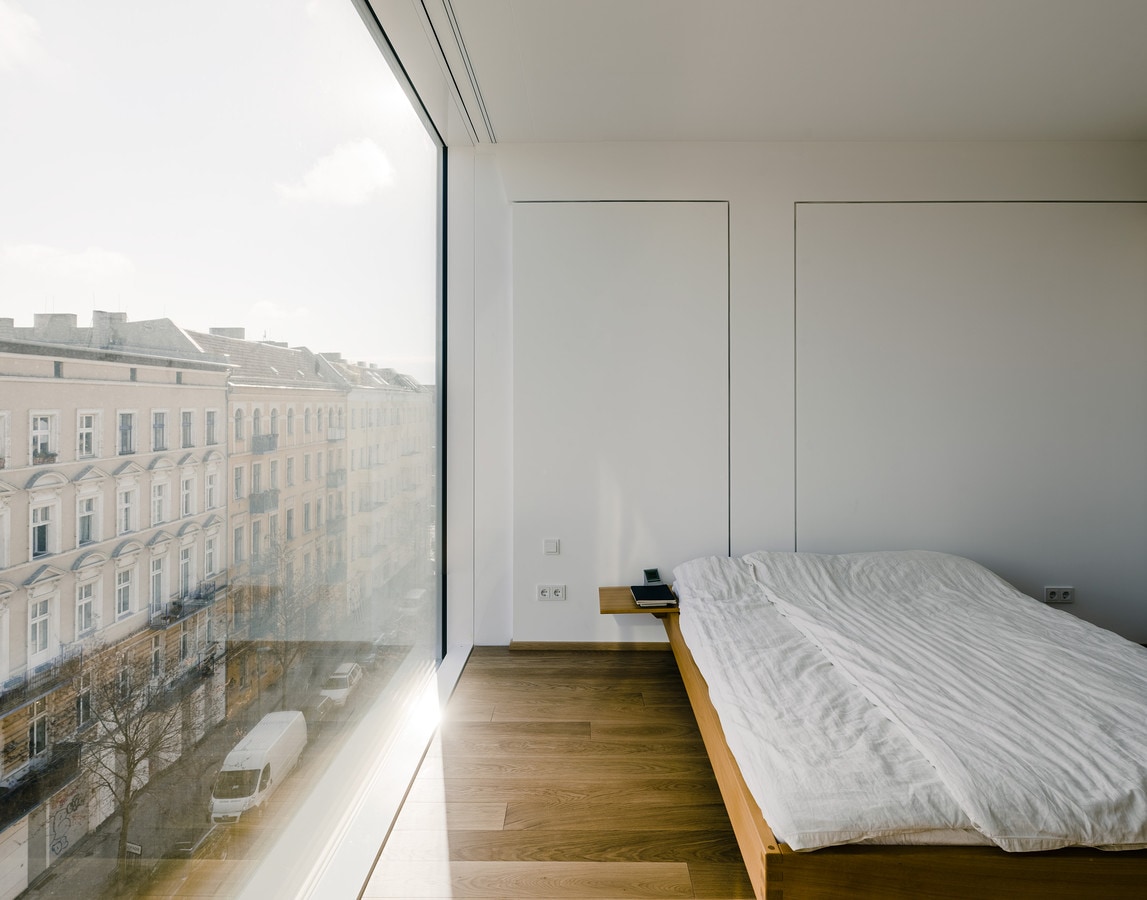cb19 is a minimalist residence located in Berlin, Germany, designed by zanderrotharchitekten. The residential buildings in Christburger Strasse are striking through the flexible portioning possibilities of their floor plans. By using wide-span ceilings, it was possible to do without any definition of the floor space. There are no load-bearing walls or supports, allowing free floor plan distribution for the apartments, which have direct access to an elevator. Due to fire protection regulations for the emergency exits, a special accessing system was developed using continuous balconies on the rear sides of the building to turn the stairs into the emergency stairs. The front sides of the building present the showcase view, with enormous, elegant window glazing.
cb19
by zanderrotharchitekten

Author
Leo Lei
Category
Architecture
Date
Jan 12, 2016
Photographer
zanderrotharchitekten
If you would like to feature your works on Leibal, please visit our Submissions page.
Once approved, your projects will be introduced to our extensive global community of
design professionals and enthusiasts. We are constantly on the lookout for fresh and
unique perspectives who share our passion for design, and look forward to seeing your works.
Please visit our Submissions page for more information.
Related Posts
Marquel Williams
Lounge Chairs
Beam Lounge Chair
$7750 USD
Tim Teven
Lounge Chairs
Tube Chair
$9029 USD
Jaume Ramirez Studio
Lounge Chairs
Ele Armchair
$6400 USD
CORPUS STUDIO
Dining Chairs
BB Chair
$10500 USD
Jan 12, 2016
Utah
by Guillaume Delvigne
Jan 12, 2016
Mirror / Shelf
by Studio & Friends