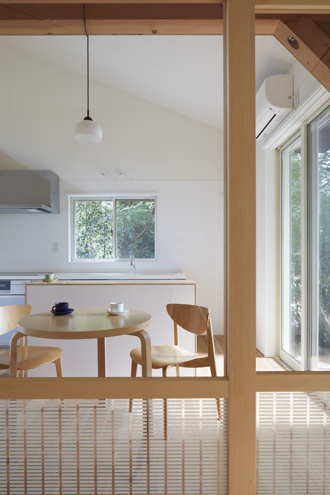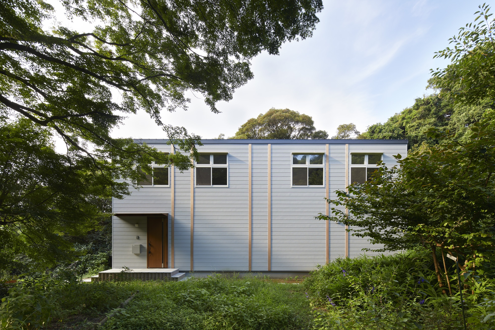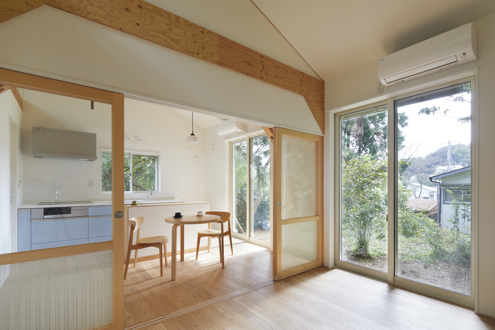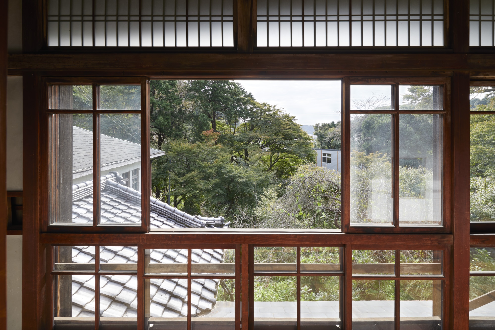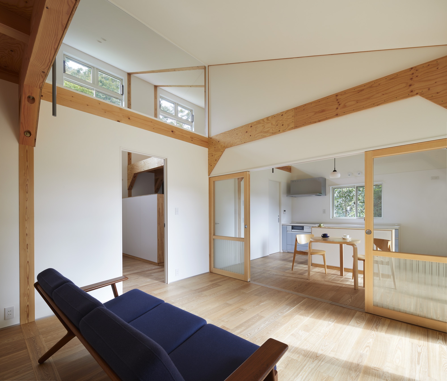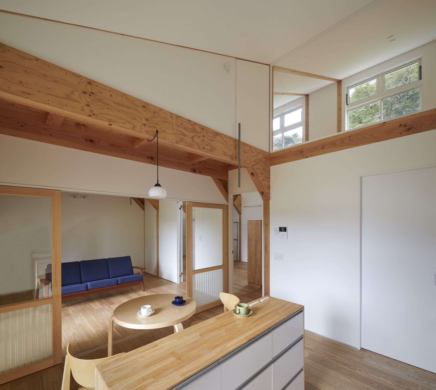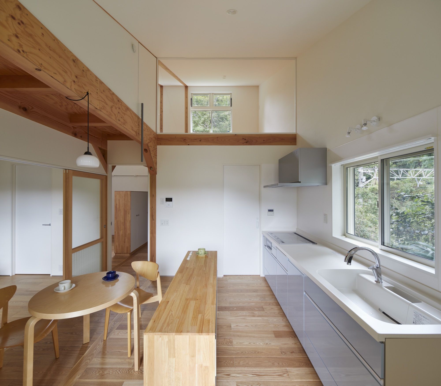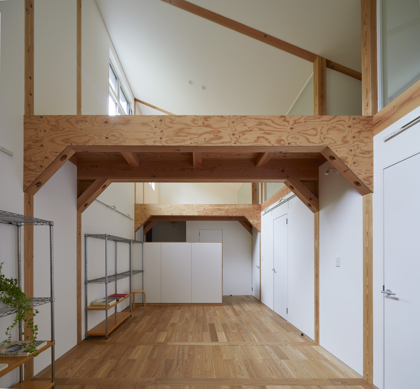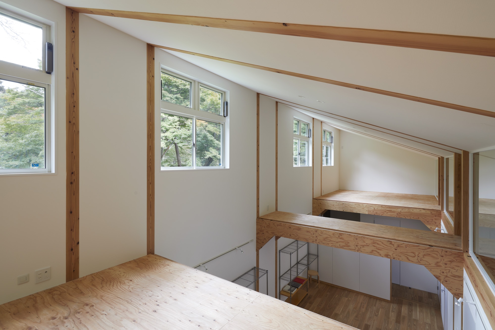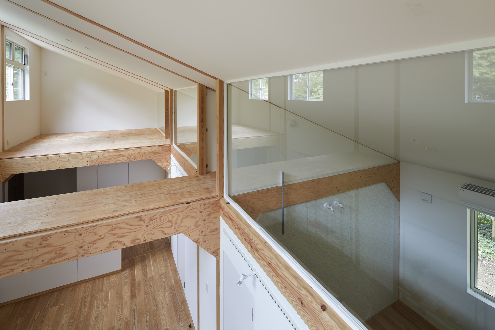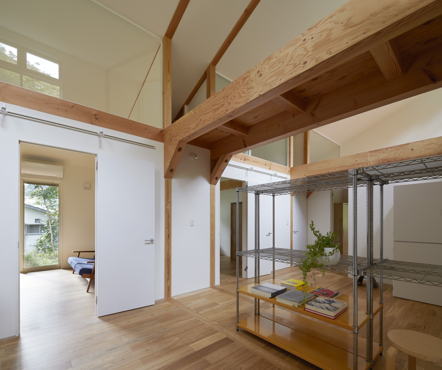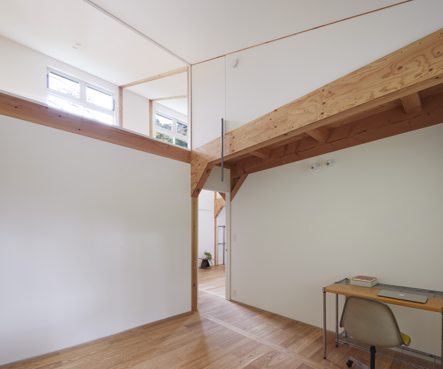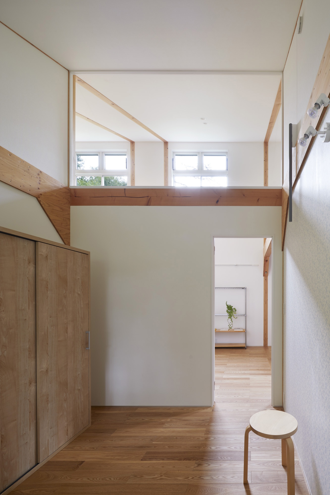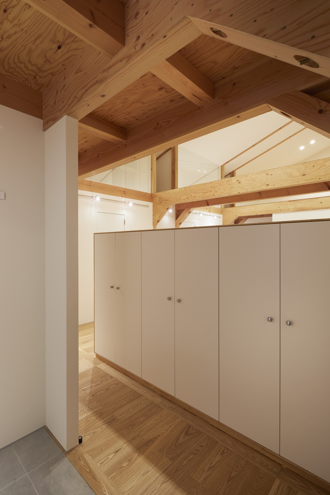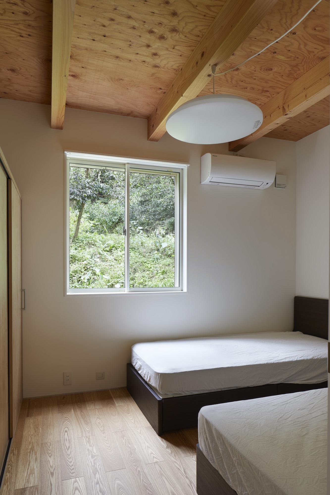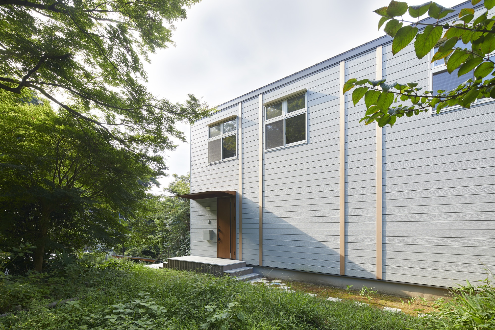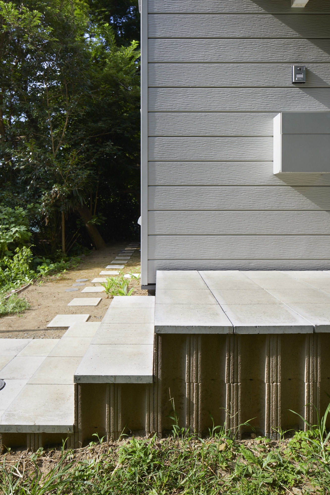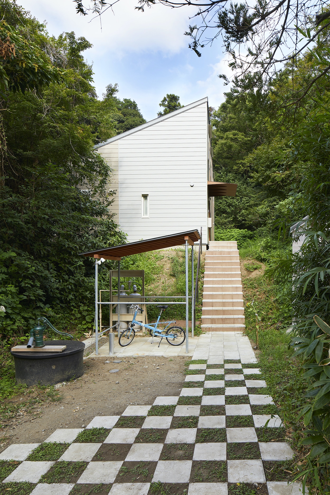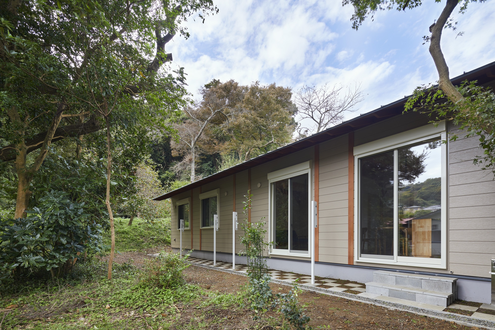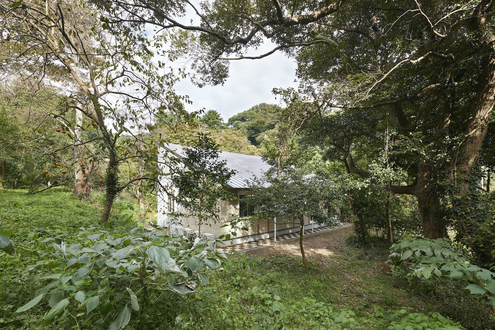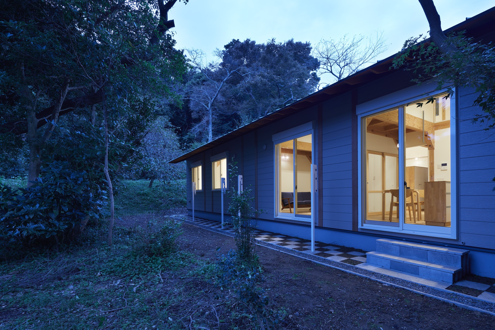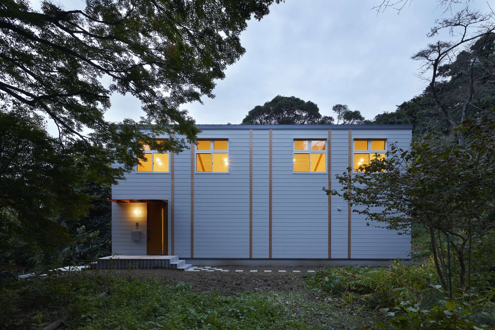Continuing House is a minimalist residence located in Kanagawa, Japan, designed by naf architect & design. The project is situated on an elevated hill overlooking the garden on the east-facing slope, surrounded by trees and flowers. For the purpose of maintaining the outer wall material also, the architects chose light and durable metal siding. Legally, metal siding can not be used on the outdoor side of the pillar part when making the interior as a gable wall, so they installed a pedestal of Western cedar coated with calcium silicate board and protective paint. Although it is legally a one-story building, the designers put up rigid flooring within the beams. As a result, a hunch type structure was born with pendants sandwiched between plywoods at the junction of the pillars and beams, which is a characteristic of the interior appearance.
Photography by Noriyuki Yano
View more works by naf architect & design
