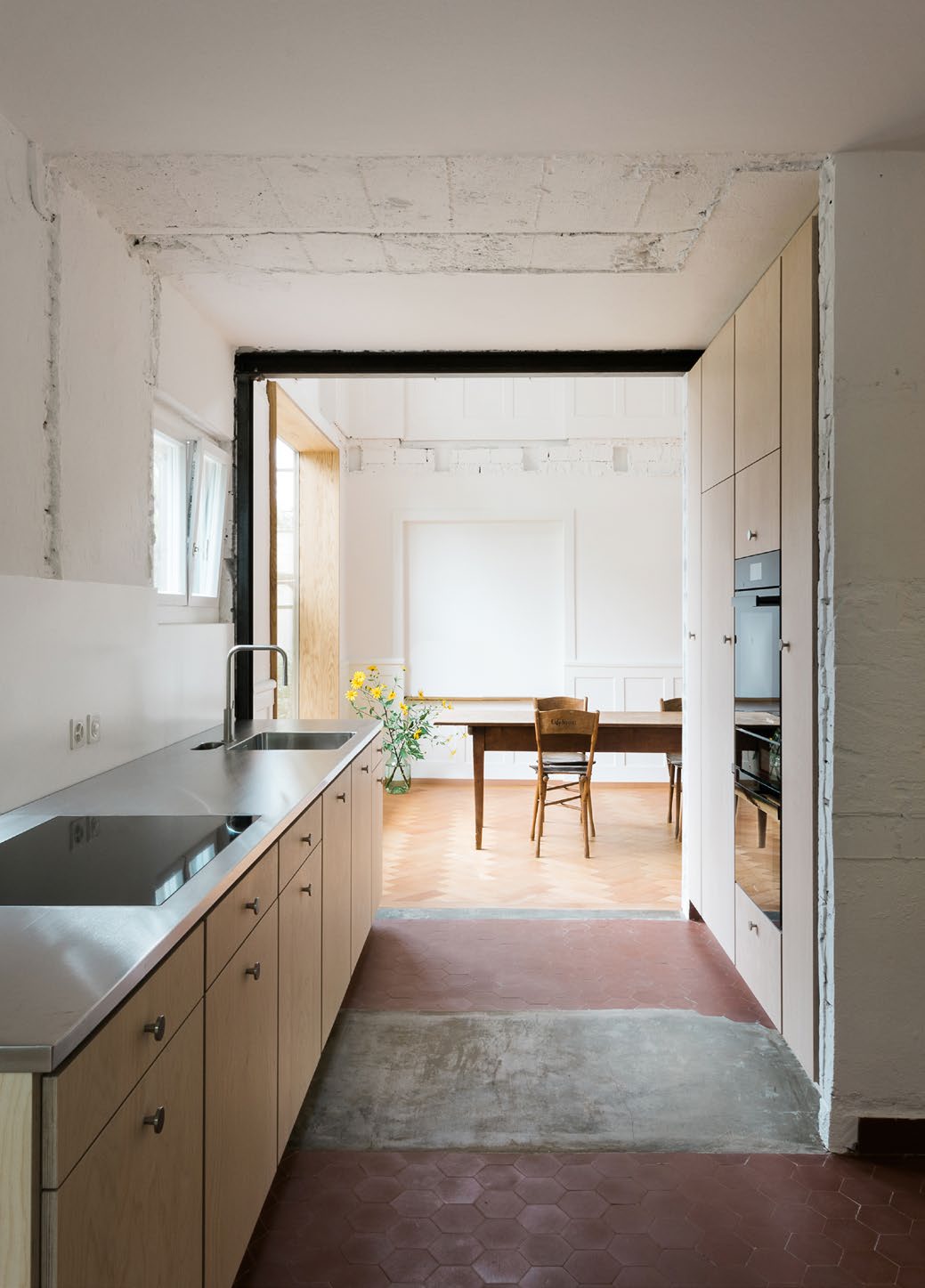Conversion in Brugg-Windisch is a minimalist renovation located in Windisch, Switzerland, designed by Wülser Bechtel Architekten. The original 1930s structure was two small flats, which were combined to create the family home. There was an overall subtraction of components and structural elements while adding space-defining fixtures and wood paneling. It was a peculiar balance between careful demolition and uncompromising preservation. By consciously refraining from unifying measures, the original elements of the house remain atmospherically intact without becoming decoration. On the ground floor and in the attic, new structural openings sharpen the atmospheric and functional significance of finely balanced, doorless transitions.
Photography by Nicolaj Bechtel
