Copas House is a minimal residence located in Valle de Bravo, Mexico, designed by PPAA. The key aim was to craft an open upper floor that seamlessly integrates with the treetops, fostering a unique connection with nature and shaping the house’s ambiance and vistas. The design of Copas ingeniously adapts to the site’s natural topography, utilizing the slope to minimize excavation. By elevating the public spaces above ground level, the architecture introduces a series of platforms that blend effortlessly with the environment, offering various ways to experience the surrounding nature. The upper floor, a highlight of the project, directly connects with the treetops, enhancing the residence’s essence and offering uninterrupted views. In contrast, the first floor, housing the bedrooms, provides the necessary privacy and tranquility.
Copas House
by PPAA

Author
Leo Lei
Category
Architecture
Date
Jul 11, 2024
Photographer
Rory Gardiner
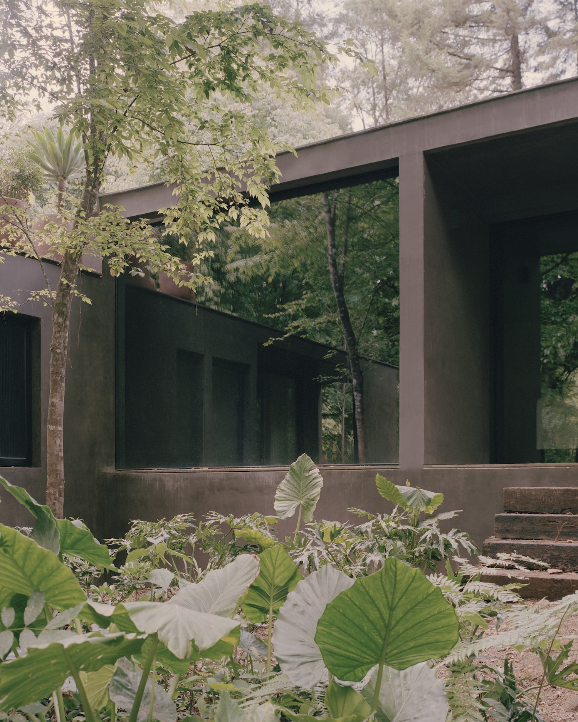
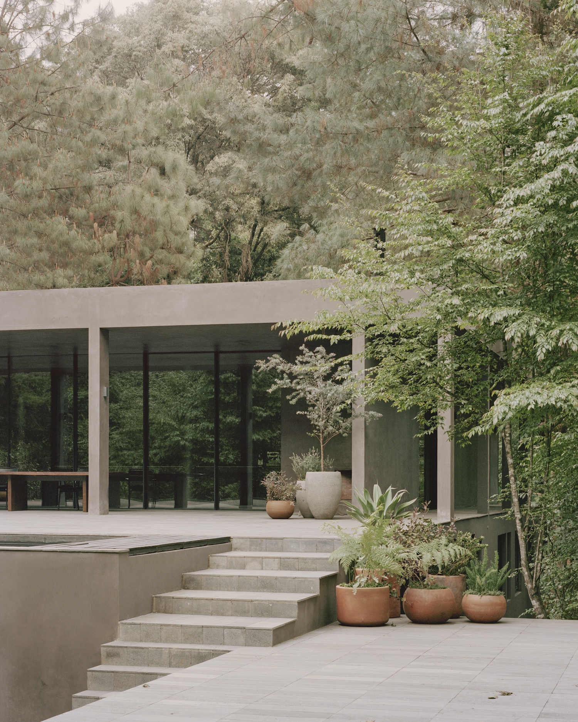
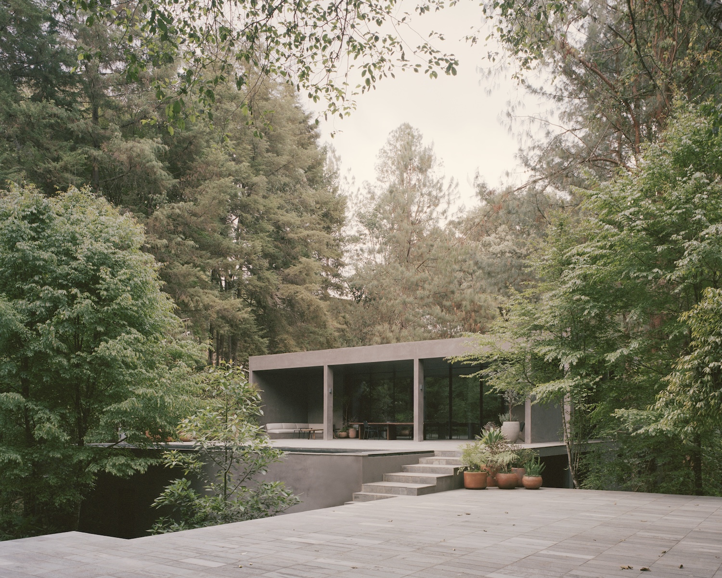

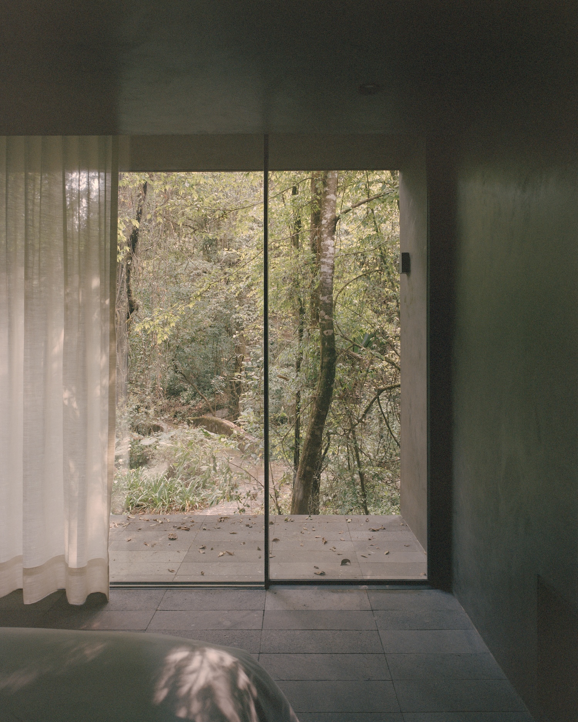

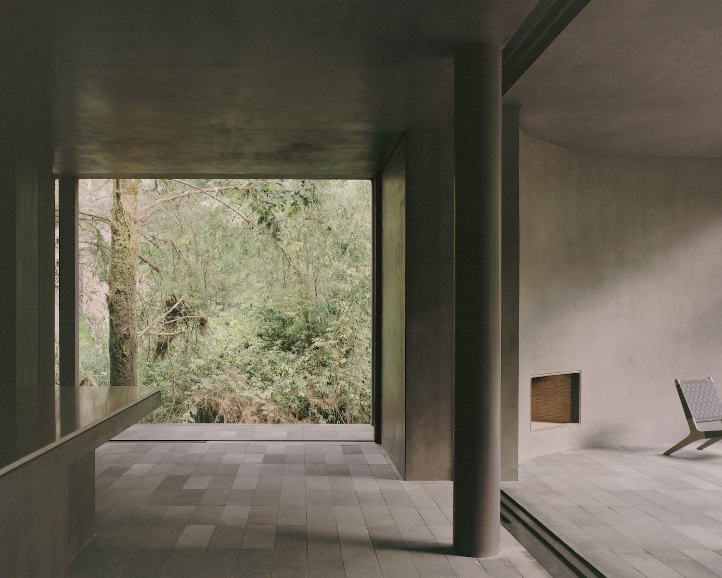
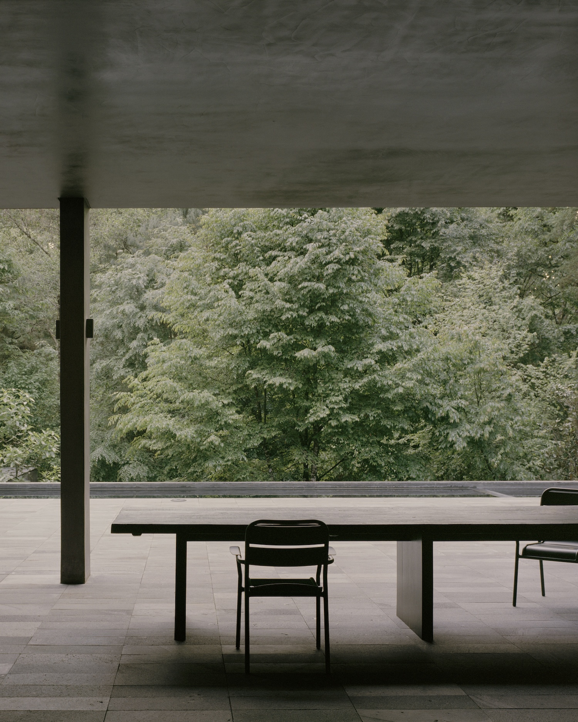



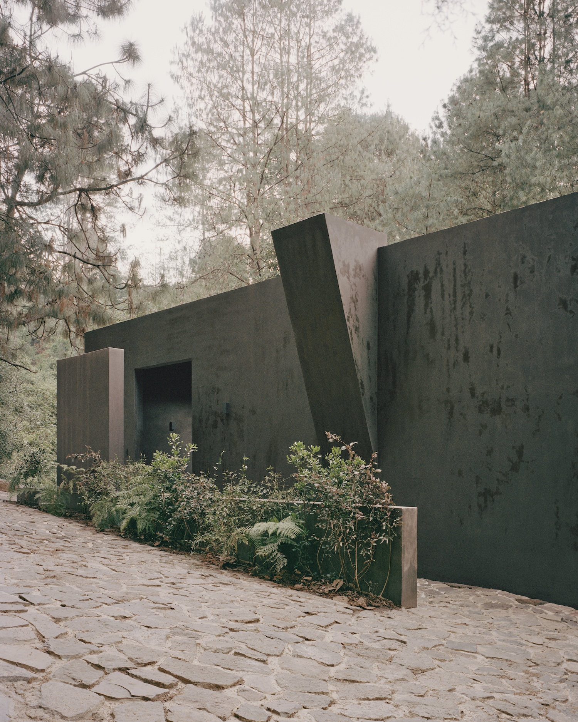

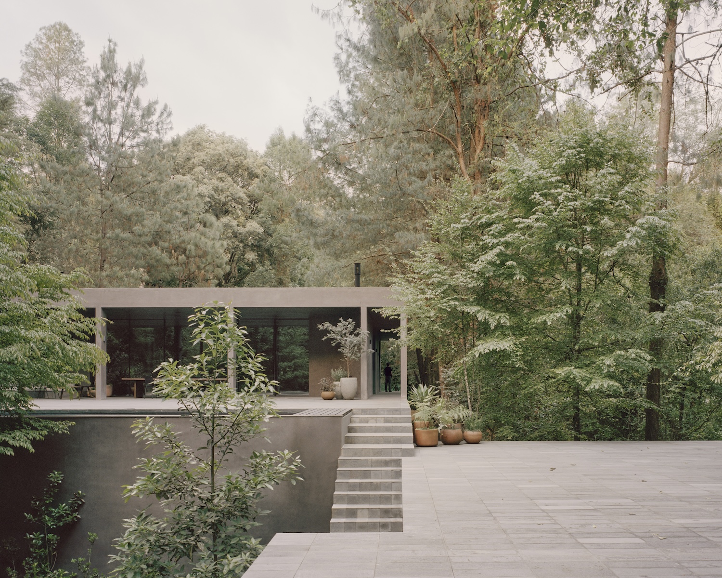
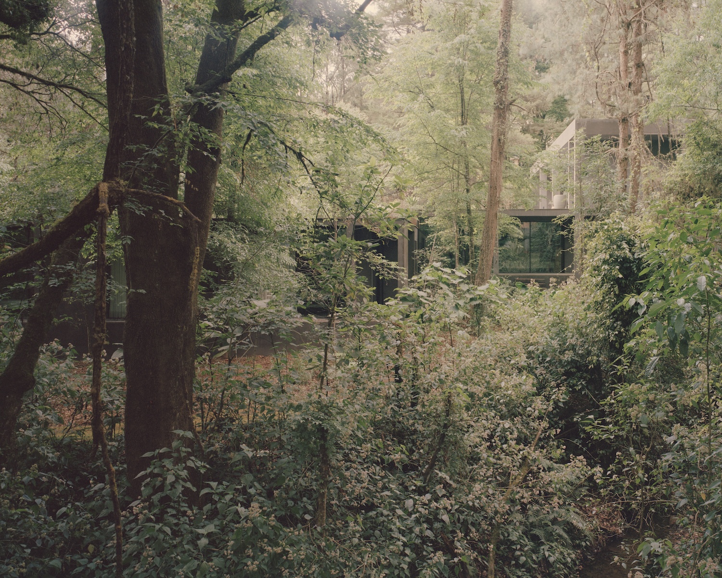
If you would like to feature your works on Leibal, please visit our Submissions page.
Once approved, your projects will be introduced to our extensive global community of
design professionals and enthusiasts. We are constantly on the lookout for fresh and
unique perspectives who share our passion for design, and look forward to seeing your works.
Please visit our Submissions page for more information.
Related Posts
Marquel Williams
Lounge Chairs
Beam Lounge Chair
$7750 USD
Tim Teven
Lounge Chairs
Tube Chair
$9029 USD
Jaume Ramirez Studio
Lounge Chairs
Ele Armchair
$6400 USD
CORPUS STUDIO
Dining Chairs
BB Chair
$10500 USD
Jul 11, 2024
Kontra Chair
by Juhl & Lange
Jul 12, 2024
Patch
by Massproductions