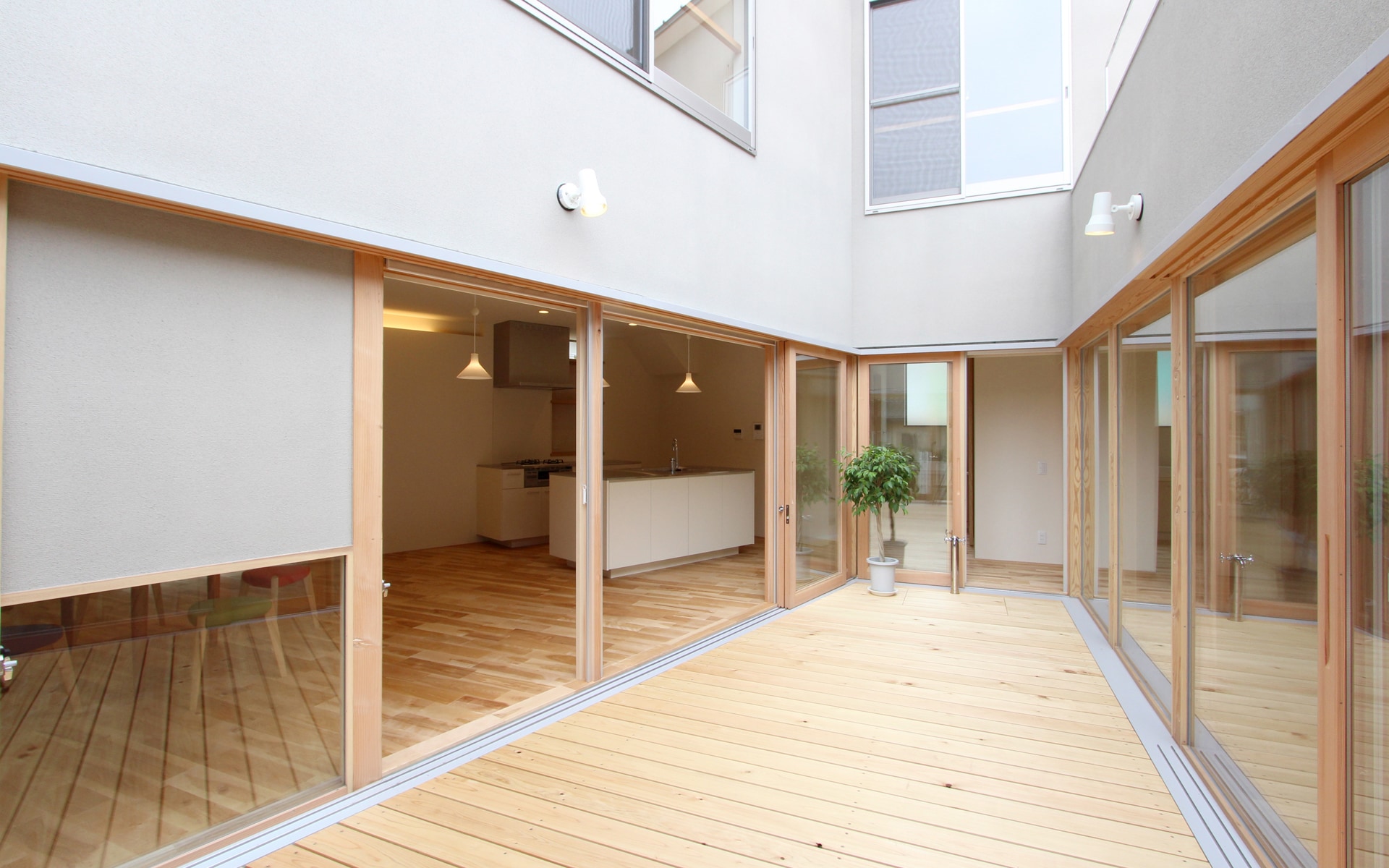Corridor of the House is a minimalist residence located in Aichi, Japan, designed by Mamiya Shinichi Design Studio. The site has a trapezoidal shape that expands toward the main road. The residence occupies two separate families, thus the architects created an internal courtyard to serve as a buffer zone between the two households. The interior courtyard can be accessed via sliding glazed doors. There is a terrace above that overlooks the cityscape as well.
Corridor of the House
by Mamiya Shinichi Design Studio

Author
Leo Lei
Category
Architecture
Date
Oct 14, 2015
Photographer
Mamiya Shinichi Design Studio
If you would like to feature your works on Leibal, please visit our Submissions page.
Once approved, your projects will be introduced to our extensive global community of
design professionals and enthusiasts. We are constantly on the lookout for fresh and
unique perspectives who share our passion for design, and look forward to seeing your works.
Please visit our Submissions page for more information.
Related Posts
Johan Viladrich
Side Tables
ST02 Side Table
$2010 USD
Jaume Ramirez Studio
Lounge Chairs
Ele Armchair
$5450 USD
MOCK Studio
Shelving
Domino Bookshelf 02
$5000 USD
Yoon Shun
Shelving
Wavy shelf - Large
$7070 USD
Oct 14, 2015
Grace Farms
by SANAA
Oct 15, 2015
Take Me
by Marcel Ossendrijver