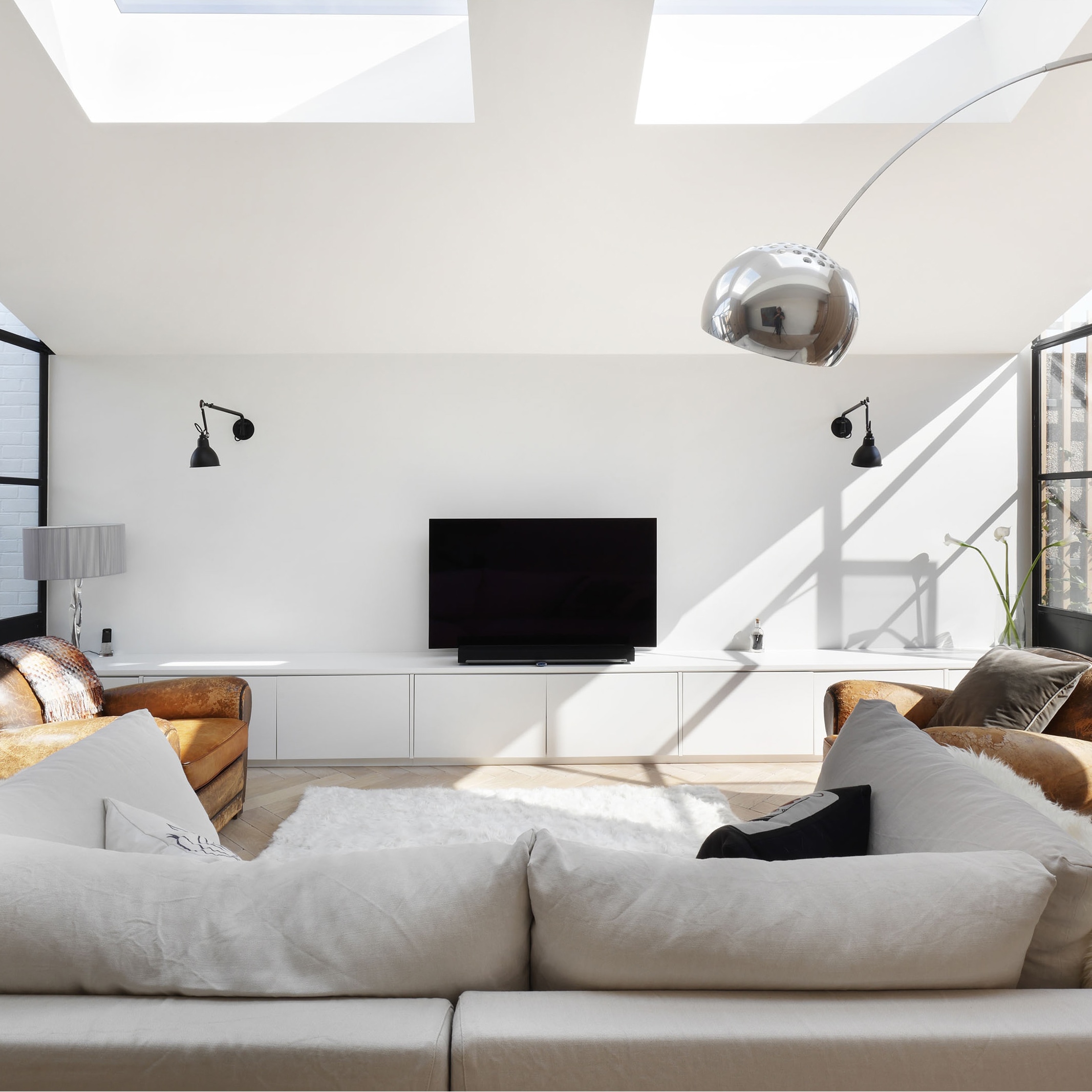The Courtyard House is a minimal residence located in London, United Kingdom, designed by De Rosee Sa. De Rosee Sa have designed a house on the site of a former garage located in an awkward space between rear terraced gardens and a row of 16 west-London garages. The owners of the site live across the road and originally bought it to prevent it from being developed. Seeing an opportunity, our clients have decided to develop the land themselves. Planning restrictions only allow a single story above ground, so we proposed a half basement to meet the client’s brief for a two-bedroom house. Windows in the the boundary wall are not possible. In response to this, our design includes two atria that bring daylight into courtyard spaces and roof lights throughout to draw light into the house. The house’s interior spaces will give onto the new courtyards through steel and glass ‘crittal’ style doors. Western red cedar clads one of the courtyard walls and passes inside to clad the small rooms.
The Courtyard House
by De Rosee Sa

Author
Leo Lei
Category
Architecture
Date
Mar 28, 2017
Photographer
De Rosee Sa
If you would like to feature your works on Leibal, please visit our Submissions page.
Once approved, your projects will be introduced to our extensive global community of
design professionals and enthusiasts. We are constantly on the lookout for fresh and
unique perspectives who share our passion for design, and look forward to seeing your works.
Please visit our Submissions page for more information.
Related Posts
Marquel Williams
Lounge Chairs
Beam Lounge Chair
$7750 USD
Tim Teven
Lounge Chairs
Tube Chair
$9029 USD
Jaume Ramirez Studio
Lounge Chairs
Ele Armchair
$6400 USD
CORPUS STUDIO
Dining Chairs
BB Chair
$10500 USD
Mar 27, 2017
House in Ogikubo
by SNARK
Mar 28, 2017
Renovation in Shizuoka
by Shuhei Goto Architects