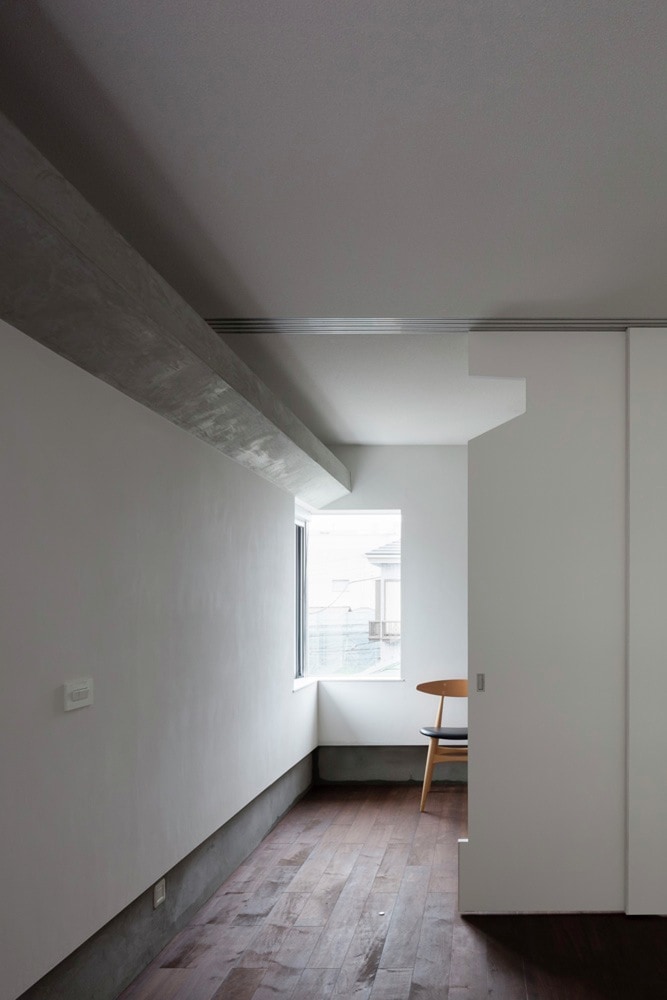Cranks is a minimalist residence located in Tokyo, Japan, designed by Hugo Kohno Architect Associates. The client requested the architects to design a house made of reinforced concrete on a site in a lively neighborhood near a station and a busy commercial district. However, the ground condition around this area is very poor and soft. If a building of three-stories with reinforced concrete was built, the designers would need to install pile foundations driven deep into the support layer, which would be unrealistic due to the large construction cost. In order to decrease the weight of the building, they adopted the composite structural system comprised of reinforced exterior concrete walls and conventional timber infill including interior walls and floors.
Cranks
by Hugo Kohno Architect Associates

Author
Leo Lei
Category
Architecture
Date
Nov 07, 2015
Photographer
Hugo Kohno Architect Associates

If you would like to feature your works on Leibal, please visit our Submissions page.
Once approved, your projects will be introduced to our extensive global community of
design professionals and enthusiasts. We are constantly on the lookout for fresh and
unique perspectives who share our passion for design, and look forward to seeing your works.
Please visit our Submissions page for more information.
Related Posts
Marquel Williams
Lounge Chairs
Beam Lounge Chair
$7750 USD
Tim Teven
Lounge Chairs
Tube Chair
$9029 USD
Jaume Ramirez Studio
Lounge Chairs
Ele Armchair
$6400 USD
CORPUS STUDIO
Dining Chairs
BB Chair
$10500 USD
Nov 07, 2015
Sculptured Central Nucleus
by Sergi Pons Architects
Nov 08, 2015
Hybrid Housing
by Tatsuyuki Takagi Architects Associates