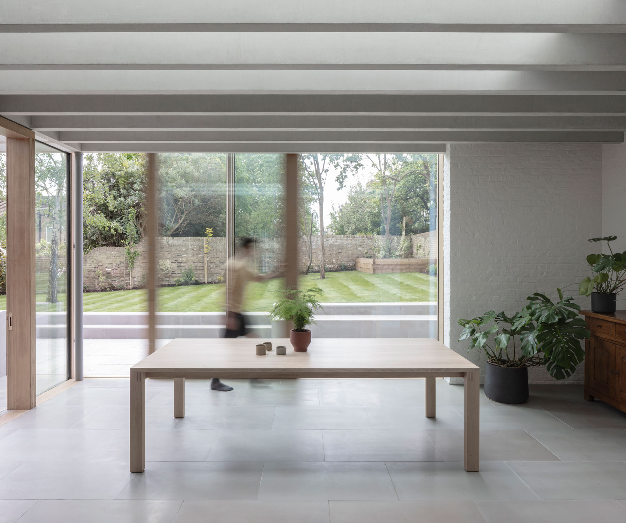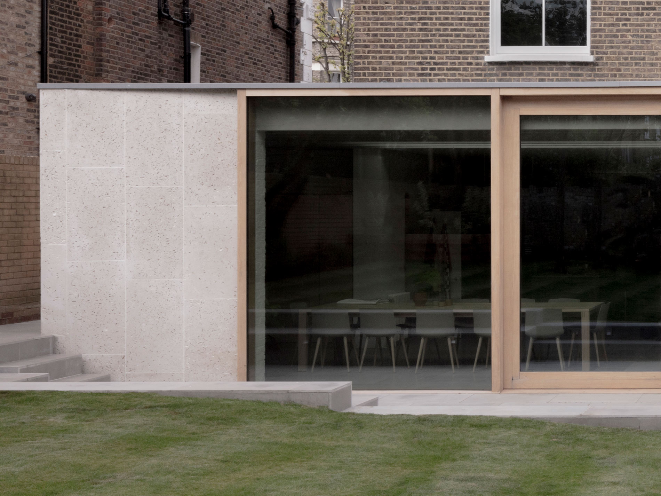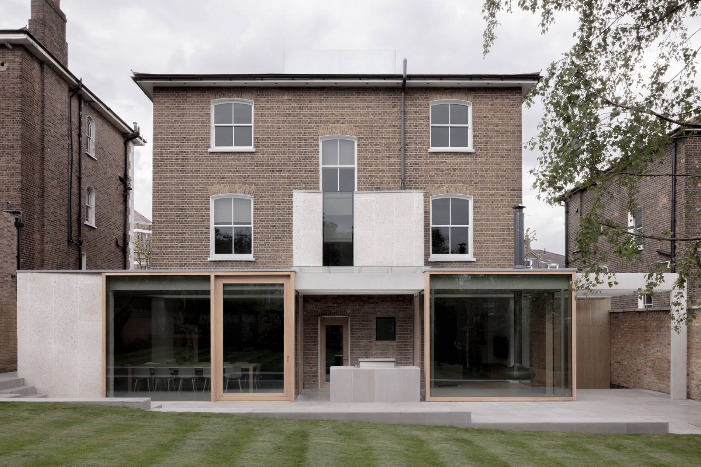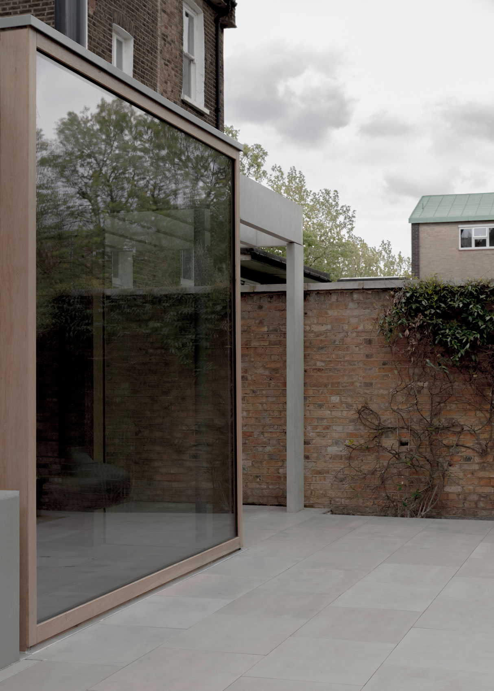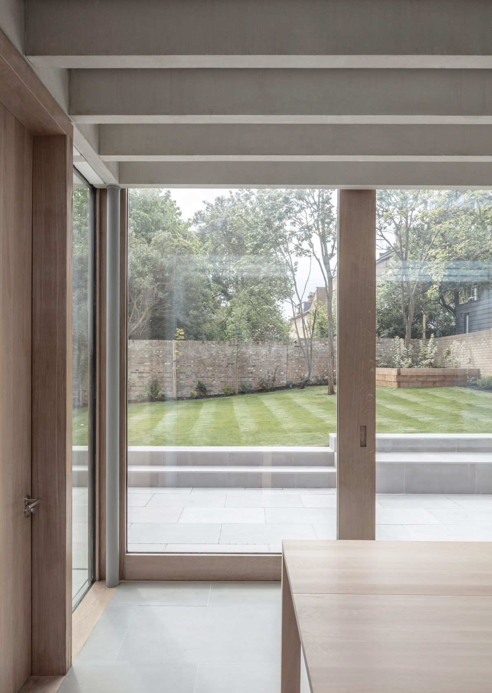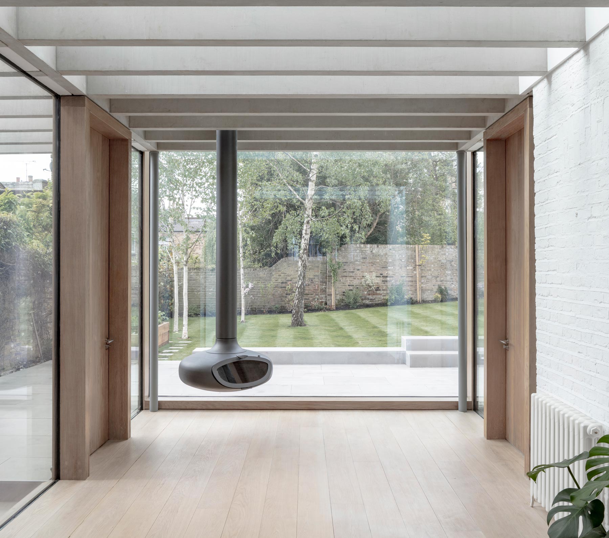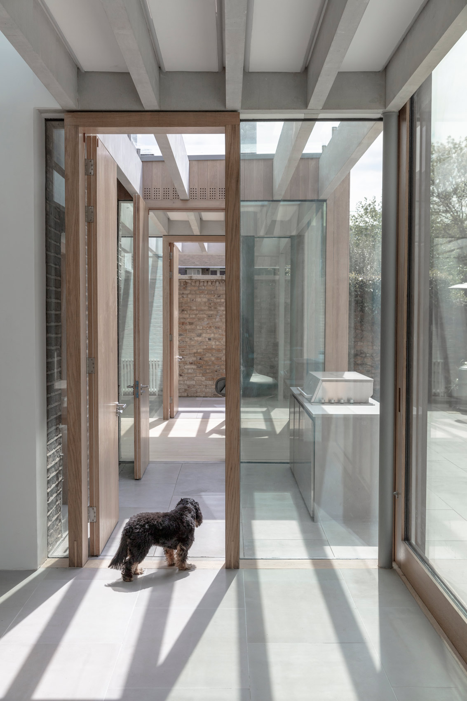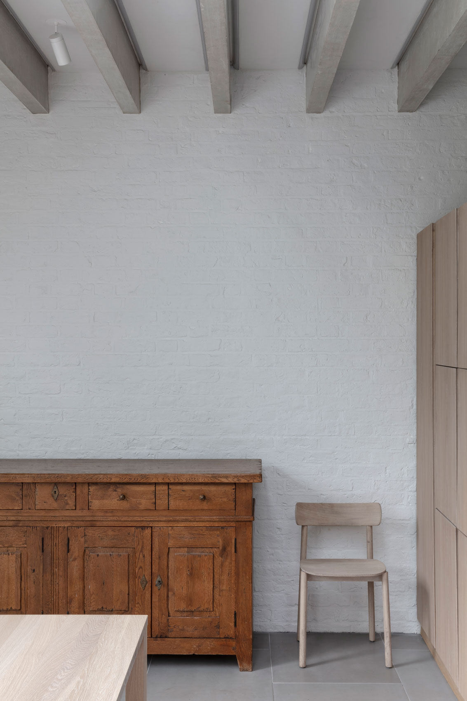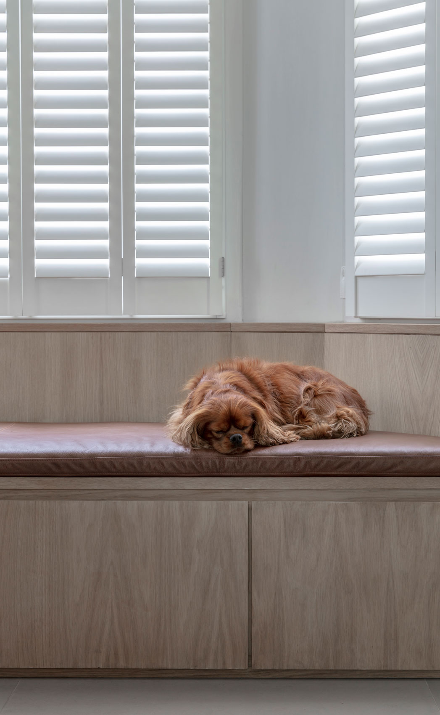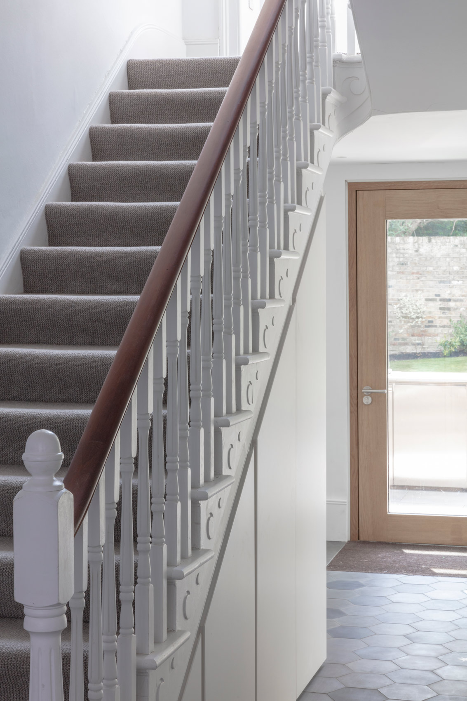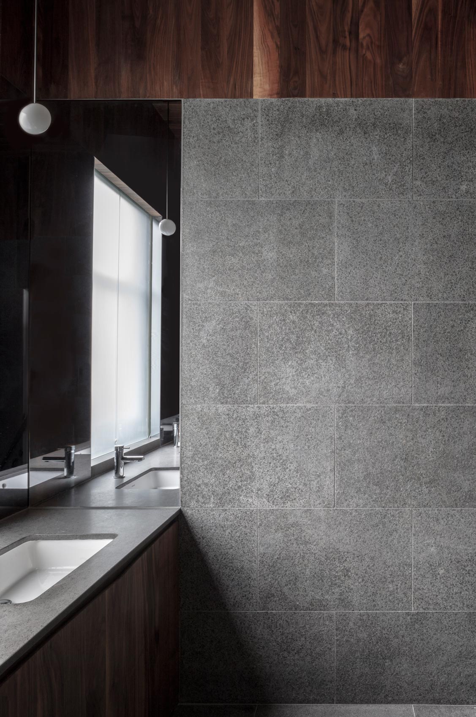Dartmouth Park House is a minimalist extension located in London, United Kingdom, designed by Architecture for London. This house extension in Dartmouth Park is designed to better connect the property to a large garden. A new dining room with oak framed sliding doors leads to a landscaped terrace, and a separate glazed evening room allows uninterrupted garden views. Between these two spaces a sheltered outdoor kitchen is created.
Concrete beams at roof level create a horizontal datum across the spaces. This begins internally and continues outside to shelter the barbecue area, finally returning to the ground to form a new pergola against the garden wall. When viewed from the garden, this continuous horizontal line creates the impression of a unified, wide extension that emphasizes the generous 17m garden width.
Sustainability improvements include replacement double-glazed sash windows throughout and ultra high performance vacuum insulation (Kingspan Optim-R) to improve heat retention. New glass to the rear extension has a solar control coating and a U-value of 1 W/m²K. The structural beams in the extension are concrete with GGBS to reduce cement content. Underfloor heating, energy efficient appliances and low energy LED lighting were specified throughout.
View more works by Architecture for London
