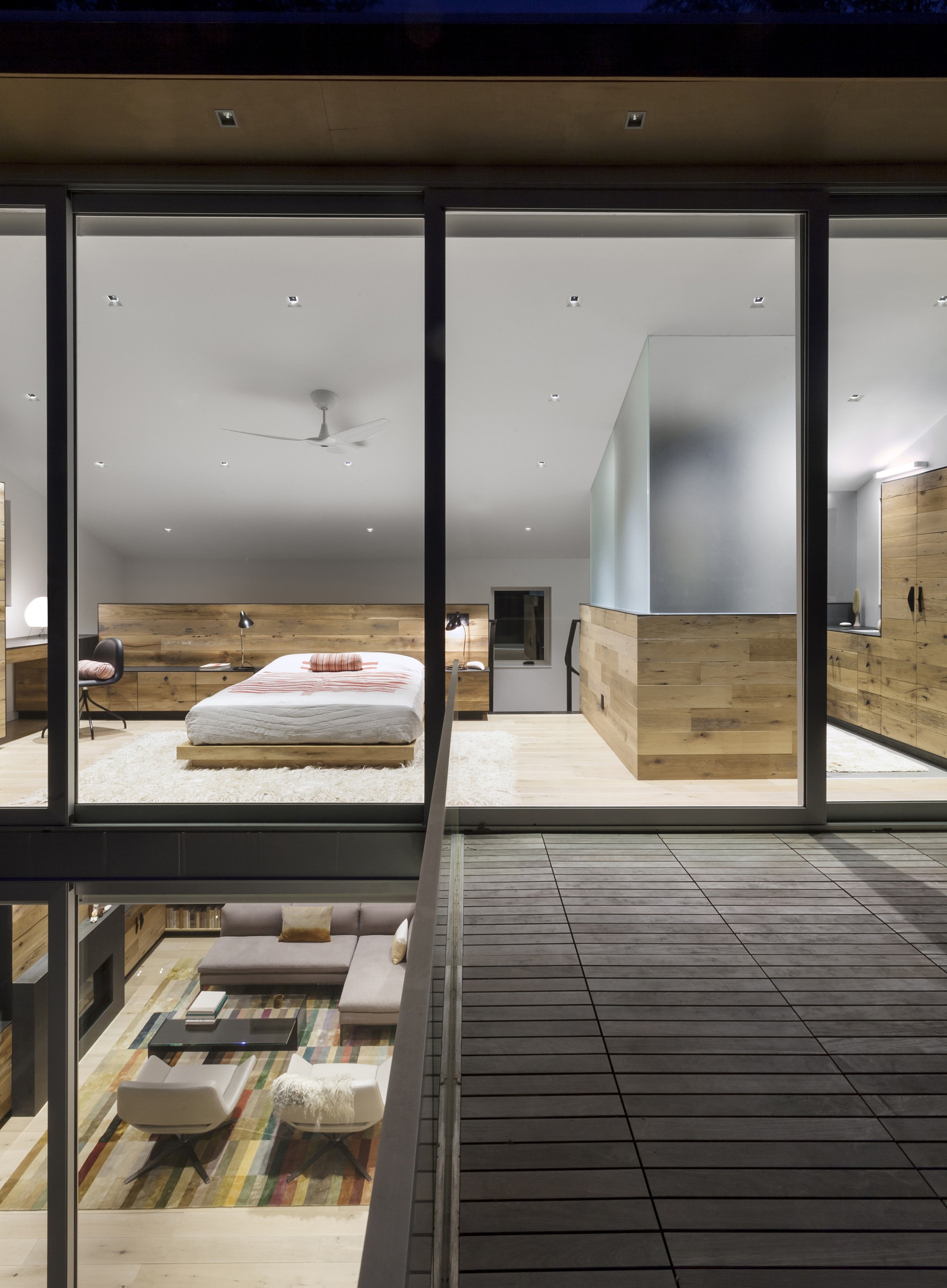Davis House is a minimalist home located in Garrison, New York, designed by Sharon Davis Design. Constructed atop the foundation of an abandoned house and adjacent to a traditional clapboard barn, this project in New York’s Hudson Valley represents a dialogue across generations. The 900-square-foot residence is both surprisingly contemporary and genuinely engaged with its context. The interior exemplifies environmentally sensitive sourcing, with high-end millwork and finishes featuring recycled, reclaimed, and local materials. State-of-the-art geothermal heating and cooling and soy-foam insulation reduce ecological impact further.
Davis House
by Sharon Davis Design

Author
Leo Lei
Category
Architecture
Date
Aug 17, 2015
Photographer
Sharon Davis Design

If you would like to feature your works on Leibal, please visit our Submissions page.
Once approved, your projects will be introduced to our extensive global community of
design professionals and enthusiasts. We are constantly on the lookout for fresh and
unique perspectives who share our passion for design, and look forward to seeing your works.
Please visit our Submissions page for more information.
Related Posts
Marquel Williams
Lounge Chairs
Beam Lounge Chair
$7750 USD
Tim Teven
Lounge Chairs
Tube Chair
$9029 USD
Jaume Ramirez Studio
Lounge Chairs
Ele Armchair
$6400 USD
CORPUS STUDIO
Dining Chairs
BB Chair
$10500 USD
Aug 16, 2015
Torafuku Modern Asian Eatery
by Scott & Scott Architects
Aug 17, 2015
Guest Houses
by YOD Dеsign Lab