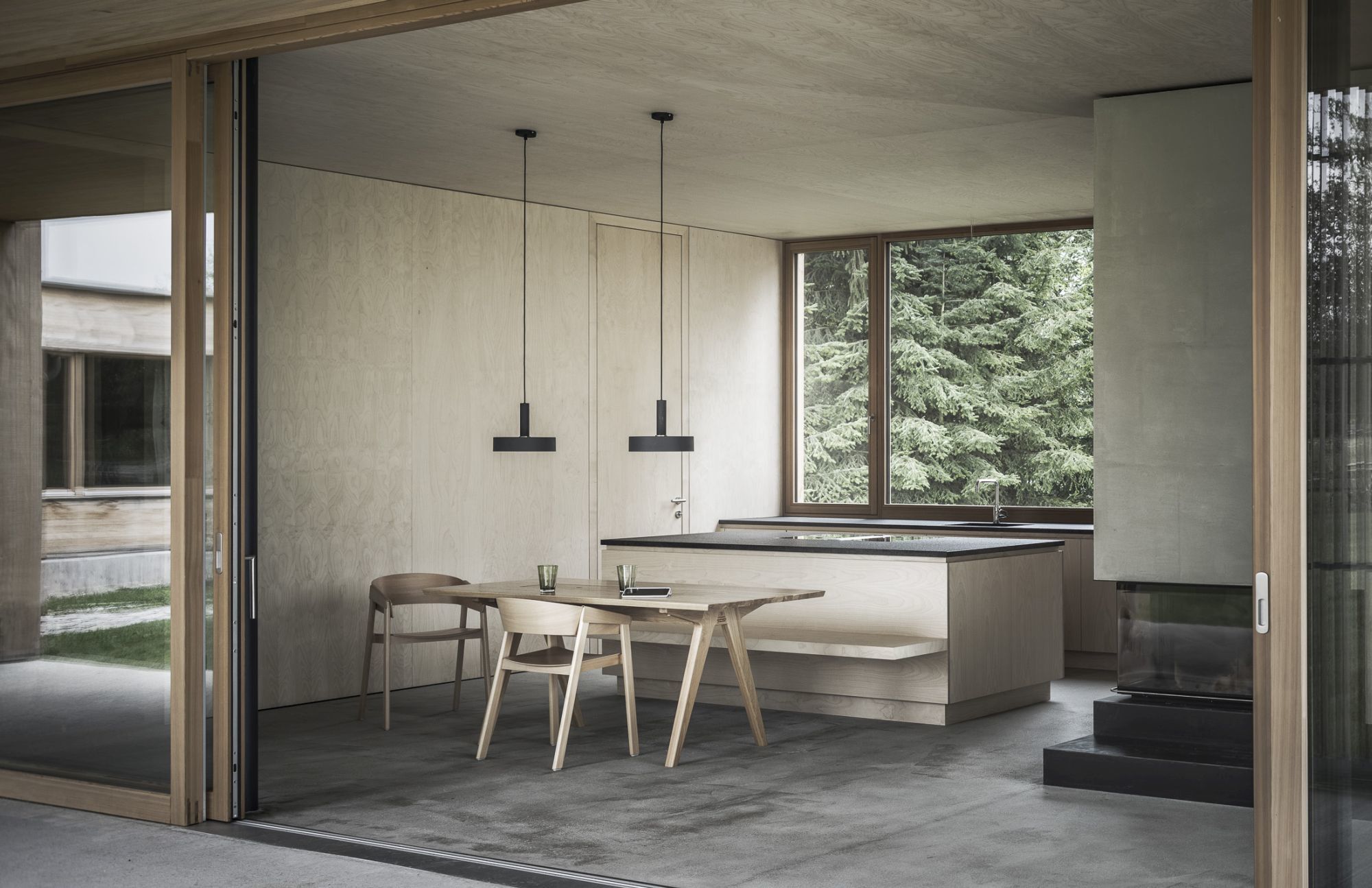Doppelhaus Trausner is a minimalist home located in Schärding, Austria, designed by LP architektur. The project, which consists of two one-story structures – the smaller one for the parents, the larger one for the young, growing family, was sensitive to topography and vegetation, which formed a courtyard-like ensemble with the existing farm building. The exploitation of the natural topography on the property opens up the possibility of differentiated room heights and spatial spatial sequences. The interface between public and private was delineated at the property’s boundaries, and not at the respective house. Invisibly-protected outdoor areas or differentiated garden and landscape references complement the qualities of the considerate interaction of the buildings in the ensemble. The duality of the surrounding garden is also thematized and made tangible in the interior.
Photography by Albrecht Immanuel Schnabel
