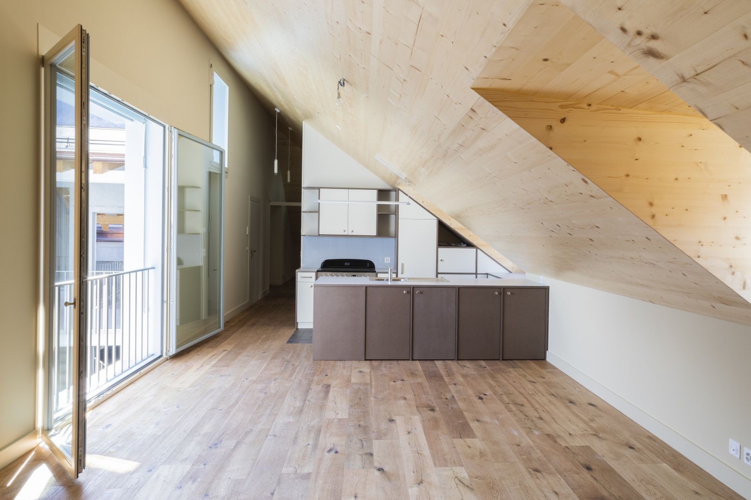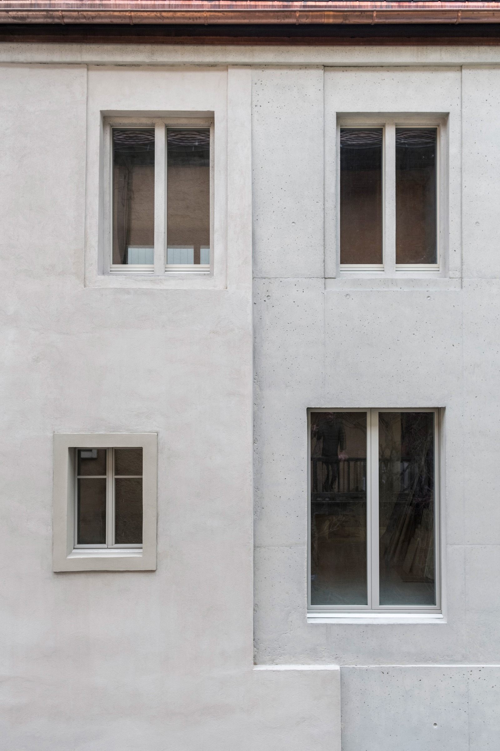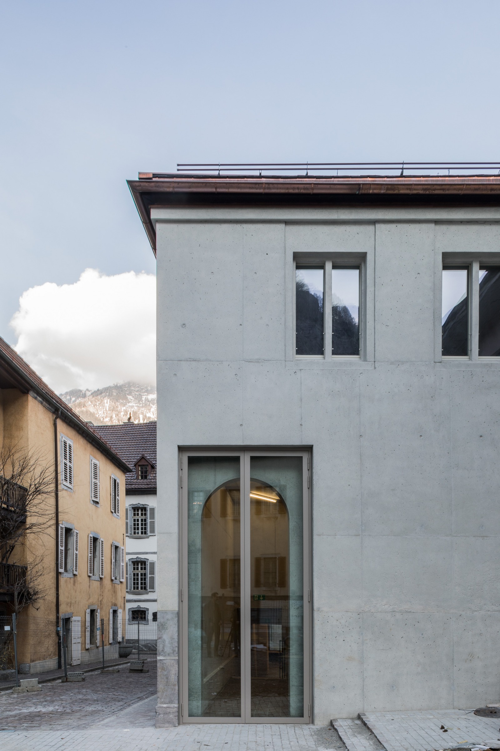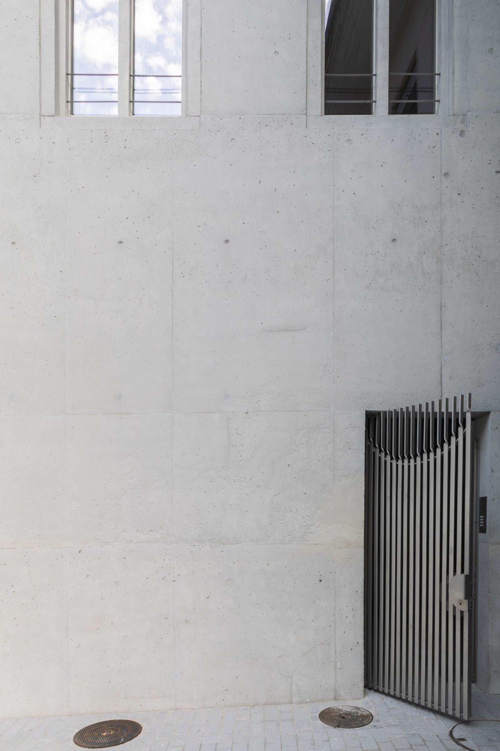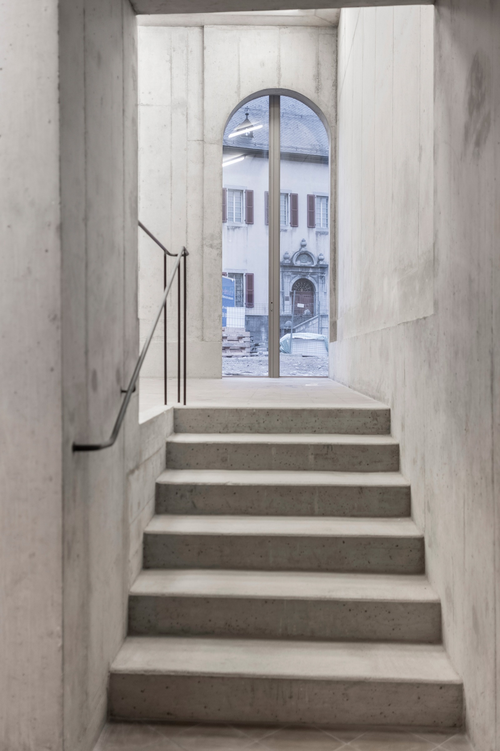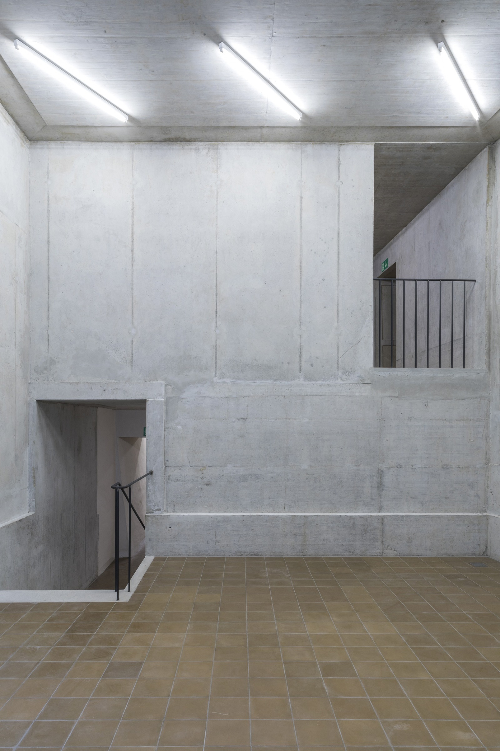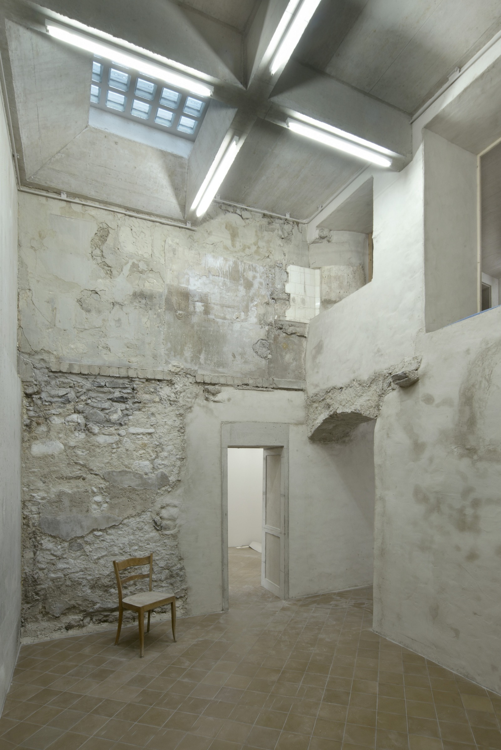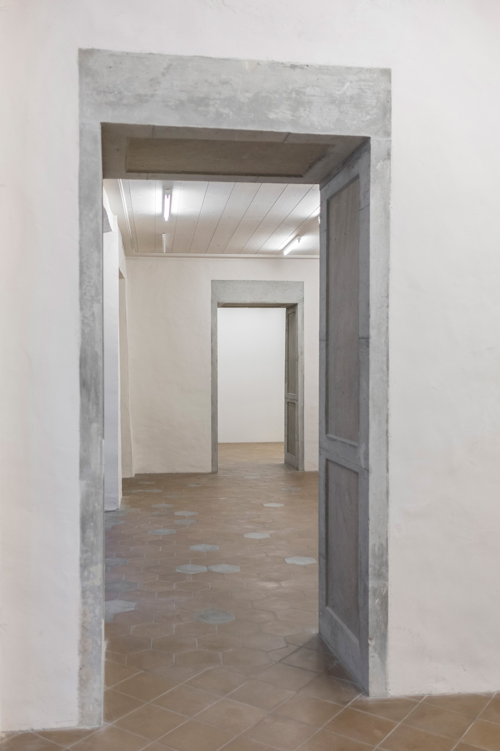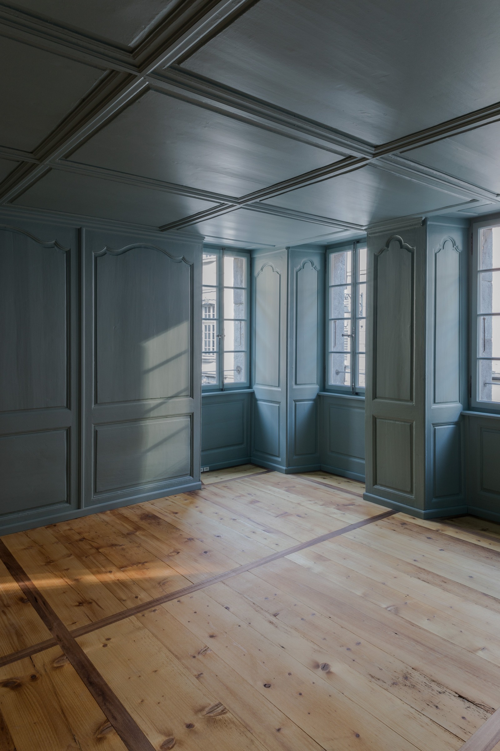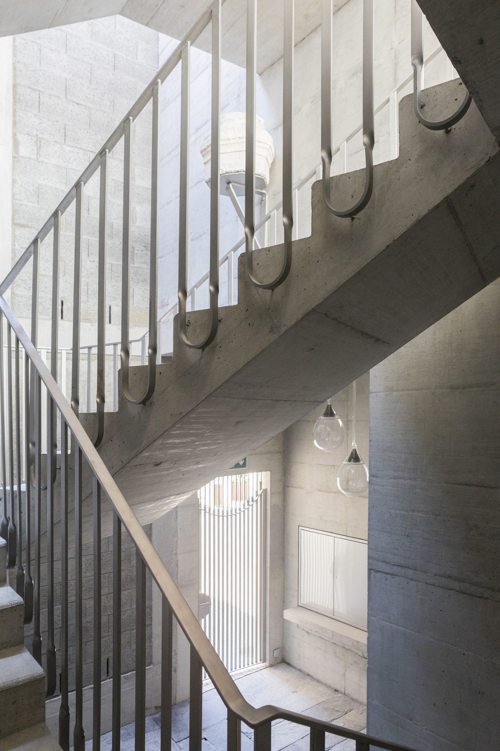Duc Houses is a minimalist historic building located in Geneva, Switzerland, designed by GayMenzel. The Duc Houses consist of four historic buildings, located in one corner of the Grand-Rue, in front of the abbey of Saint-Maurice. The entity of the Grand-Rue is a cultural property classified by the Federal Inventory of Sites of National Importance to be Protected in Switzerland. Built before the great fire of 1693 on a narrow plot of medieval origin, the houses are currently in a state of advanced dilapidation. The project for Maisons Duc maintains the parts worthy of protection, including the facades on the Main Street and the rooms in direct connection with this facade, as well as the load bearing walls in rubble inside. The part facing the abbey is replaced by a new construction, which allows to design a new facade.
The project proposes to highlight and evolve the original spatial principle, based on the concept of the room. These pieces form a complex organism. Originally, two rooms, a wooded living room on the street and behind a kitchen, were the first houses that grew by adding a room in the back. By addition, the old walls of facades became interior walls. The extension of the houses was also done laterally, by linking the houses together. The passages, openings currently transformed into wall cabinets, testify to this use. Outside and inside, we find the same principles of addition or joining, fusion and dissociation. The project seeks, by organizing again the pieces, to continue the evolution of the transformation of the frame, which is also heard in the new construction. This common denominator allows the coexistence of the old and the new. Better, it seeks to form a coherent whole, rich of different historical layers. To evolve the organization today includes some changes. Some pieces extend vertically and are in double height, others gain in length by adding two pieces in plan, some simply find their original volume by removing light walls added. The new Duc Houses will house an art gallery on the ground floor, workshops on the first floor in connection with the gallery below, apartments on the second floor and in the attic. it seeks to form a coherent whole, rich in different historical layers. To evolve the organization today includes some changes.
